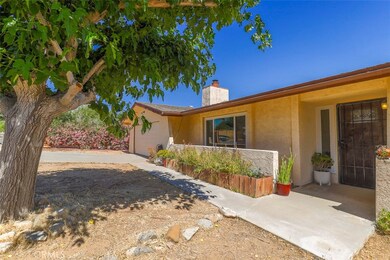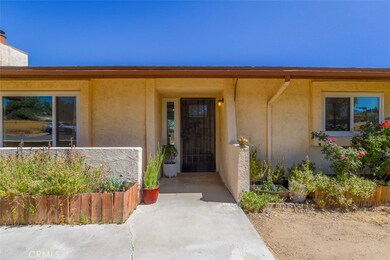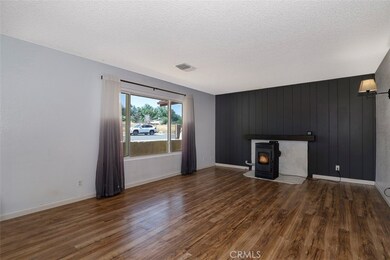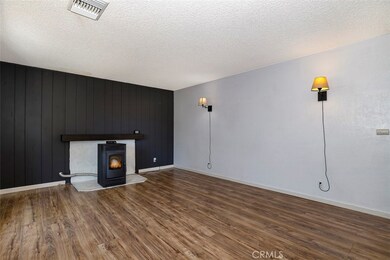
13155 E Avenue w10 Pearblossom, CA 93553
Southeast Antelope Valley NeighborhoodHighlights
- RV Access or Parking
- Main Floor Bedroom
- Fireplace
- Peek-A-Boo Views
- No HOA
- 2 Car Attached Garage
About This Home
As of September 2024Lovely single story move in ready 3-bedroom, 2-bathroom, 1400 sq ft home on an oversized lot. Tucked away from the hustle and bustle, yet offering modern comforts, this property is perfect for those seeking tranquility without sacrificing convenience. Enter into the spacious and modern living area, where it has been thoughtfully designed for comfort and style. Cozy up in the winter by the living room's newer pellet stove, sure to keep you toasty warm on cold winter days. New Septic, updated windows and updated HVAC add to your comfort. The large dining room seamlessly connects to the perfect U-shaped kitchen, complete with ample cabinets for all your storage needs and ideal for culinary creations. A sliding door from the dining room provides easy access to the backyard, perfect for BBQs and outdoor entertaining. Retreat to the primary bedroom, which features an updated and private bathroom, while the two secondary bedrooms offer plenty of space for family or guests. The oversized front and backyard provide endless possibilities for creating your own garden oasis or outdoor sanctuary. Large storage shed out back for added storage. Completely fenced in back yard with room for parking the RV. 2 car garage, room for storage with laundry area. There is a country corner store and gas station conveniently a short distance away. Located not far off of Pearblossom Hwy, ensures easy commuting to Hwy 14, Hwy 2 or I-15.
Last Agent to Sell the Property
Barbara Edwards
Redfin Corporation Brokerage Phone: 661-917-3771 License #01944485

Home Details
Home Type
- Single Family
Est. Annual Taxes
- $2,412
Year Built
- Built in 1979
Lot Details
- 0.38 Acre Lot
- Rural Setting
- Desert faces the back of the property
- Wood Fence
- Chain Link Fence
- Back and Front Yard
- Property is zoned LCRA10000*
Parking
- 2 Car Attached Garage
- Parking Available
- Front Facing Garage
- Two Garage Doors
- Driveway
- RV Access or Parking
Property Views
- Peek-A-Boo
- Neighborhood
Home Design
- Turnkey
- Slab Foundation
- Composition Roof
- Wood Siding
- Stucco
Interior Spaces
- 1,400 Sq Ft Home
- 1-Story Property
- Fireplace
- Double Pane Windows
- Living Room
- Dining Room
- Laminate Flooring
- Fire and Smoke Detector
Kitchen
- Breakfast Bar
- Propane Oven
- Propane Range
- Water Line To Refrigerator
Bedrooms and Bathrooms
- 3 Main Level Bedrooms
- Bathroom on Main Level
- 2 Full Bathrooms
- Bathtub with Shower
- Walk-in Shower
Laundry
- Laundry Room
- Laundry in Garage
- Dryer
- Washer
Outdoor Features
- Slab Porch or Patio
- Shed
Utilities
- Central Heating and Cooling System
- Pellet Stove burns compressed wood to generate heat
- Propane
- Water Purifier
- Water Softener
- Conventional Septic
- Cable TV Available
Community Details
- No Home Owners Association
- Foothills
Listing and Financial Details
- Tax Lot 5
- Tax Tract Number 21129
- Assessor Parcel Number 3037024016
- $228 per year additional tax assessments
Ownership History
Purchase Details
Home Financials for this Owner
Home Financials are based on the most recent Mortgage that was taken out on this home.Purchase Details
Home Financials for this Owner
Home Financials are based on the most recent Mortgage that was taken out on this home.Purchase Details
Purchase Details
Purchase Details
Purchase Details
Home Financials for this Owner
Home Financials are based on the most recent Mortgage that was taken out on this home.Purchase Details
Purchase Details
Home Financials for this Owner
Home Financials are based on the most recent Mortgage that was taken out on this home.Purchase Details
Purchase Details
Home Financials for this Owner
Home Financials are based on the most recent Mortgage that was taken out on this home.Purchase Details
Purchase Details
Map
Similar Homes in the area
Home Values in the Area
Average Home Value in this Area
Purchase History
| Date | Type | Sale Price | Title Company |
|---|---|---|---|
| Grant Deed | $400,000 | Title Forward | |
| Grant Deed | $165,000 | Servicelink | |
| Grant Deed | -- | Accommodation | |
| Trustee Deed | $299,899 | Landsafe Title | |
| Interfamily Deed Transfer | -- | None Available | |
| Interfamily Deed Transfer | -- | First American Title | |
| Grant Deed | -- | -- | |
| Grant Deed | $225,000 | Chicago Title Company | |
| Interfamily Deed Transfer | -- | -- | |
| Interfamily Deed Transfer | -- | -- | |
| Interfamily Deed Transfer | -- | -- | |
| Interfamily Deed Transfer | -- | -- |
Mortgage History
| Date | Status | Loan Amount | Loan Type |
|---|---|---|---|
| Open | $392,755 | FHA | |
| Previous Owner | $186,900 | New Conventional | |
| Previous Owner | $160,000 | New Conventional | |
| Previous Owner | $162,011 | FHA | |
| Previous Owner | $4,950 | FHA | |
| Previous Owner | $270,000 | Stand Alone Refi Refinance Of Original Loan | |
| Previous Owner | $180,000 | Purchase Money Mortgage | |
| Previous Owner | $62,715 | Unknown | |
| Previous Owner | $61,000 | Unknown | |
| Closed | $45,000 | No Value Available |
Property History
| Date | Event | Price | Change | Sq Ft Price |
|---|---|---|---|---|
| 09/20/2024 09/20/24 | Sold | $400,000 | +1.3% | $286 / Sq Ft |
| 08/04/2024 08/04/24 | Pending | -- | -- | -- |
| 06/26/2024 06/26/24 | Price Changed | $394,999 | -7.1% | $282 / Sq Ft |
| 06/08/2024 06/08/24 | For Sale | $425,000 | +157.6% | $304 / Sq Ft |
| 01/30/2015 01/30/15 | Sold | $165,000 | -2.9% | $118 / Sq Ft |
| 12/03/2014 12/03/14 | Pending | -- | -- | -- |
| 11/05/2014 11/05/14 | For Sale | $169,900 | -- | $121 / Sq Ft |
Tax History
| Year | Tax Paid | Tax Assessment Tax Assessment Total Assessment is a certain percentage of the fair market value that is determined by local assessors to be the total taxable value of land and additions on the property. | Land | Improvement |
|---|---|---|---|---|
| 2024 | $2,412 | $194,407 | $48,659 | $145,748 |
| 2023 | $2,251 | $190,596 | $47,705 | $142,891 |
| 2022 | $2,224 | $186,860 | $46,770 | $140,090 |
| 2021 | $2,180 | $183,197 | $45,853 | $137,344 |
| 2019 | $2,116 | $177,765 | $44,494 | $133,271 |
| 2018 | $2,089 | $174,280 | $43,622 | $130,658 |
| 2016 | $1,955 | $167,515 | $41,929 | $125,586 |
| 2015 | $1,629 | $136,574 | $33,659 | $102,915 |
| 2014 | $1,651 | $137,000 | $30,400 | $106,600 |
Source: California Regional Multiple Listing Service (CRMLS)
MLS Number: SR24101075
APN: 3037-024-016
- 0 E Avenue West 11
- 0 E Avenue West 6
- 128 Longview Rd
- 3066 Longview Rd
- 133 E Avenue West 6
- 133 Ste Vic Ave W6
- 33407 Longview Rd
- 126 E Avenue West 4
- 0 136th St E & Ave W11 Unit 25002633
- 13 Longview Rd
- 34602 Longview Rd
- 33553 Longview Rd
- 128 128th St E
- 0 East Ave W
- 13330 East Ave W
- 0 E 126th St Unit IV25064357
- 0 E 126th St Unit 25002249
- 13134 E Avenue v13
- 13121 E Avenue v12
- 136 E Ste Vic Avenue V12 Ste





