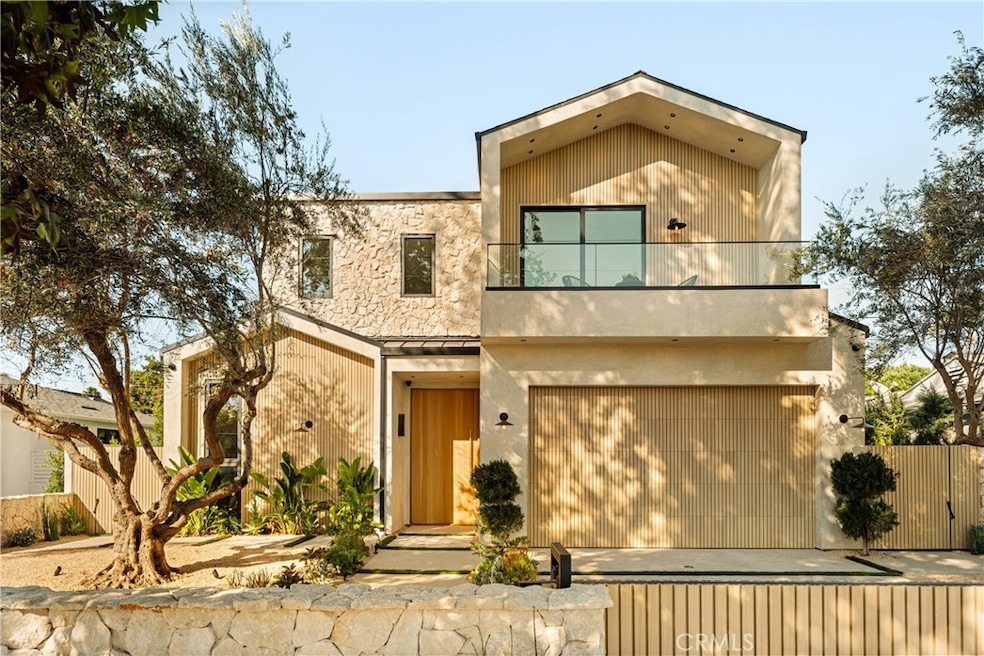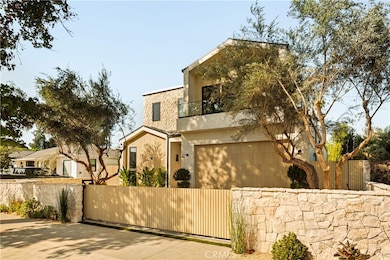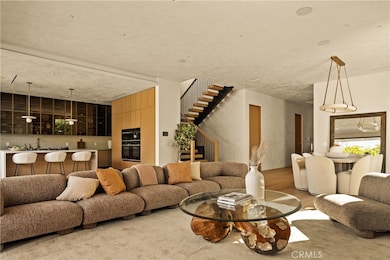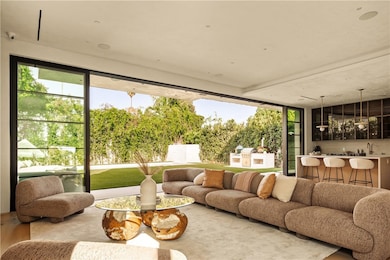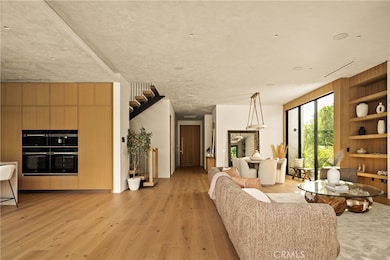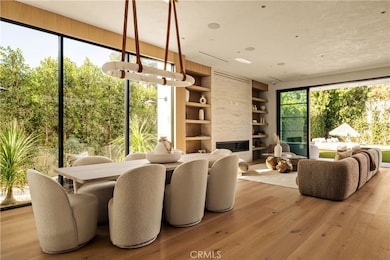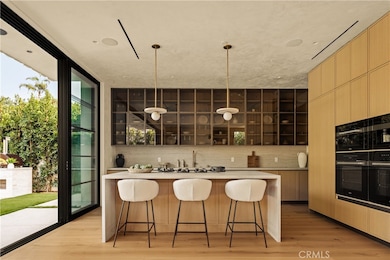13157 Otsego St Sherman Oaks, CA 91423
Estimated payment $20,166/month
Highlights
- Popular Property
- Home Theater
- In Ground Pool
- Ulysses S. Grant Senior High School Rated A-
- New Construction
- Primary Bedroom Suite
About This Home
Experience elevated living and exceptional craftsmanship in this brand-new contemporary estate by MLR Development, perfectly located in the heart of Sherman Oaks. Designed with modern California living in mind, this 5-bedroom, 6-bathroom residence blends effortless luxury, architectural precision, and seamless indoor-outdoor flow.
A grand entry welcomes you into an open-concept floor plan filled with natural light, soaring ceilings, and seamless indoor-outdoor flow. Designed for both relaxation and hosting, the first floor includes a private ensuite bedroom—perfect as a guest suite or sophisticated home office—along with a spacious theatre room for the ultimate cinematic experience. The gourmet chef’s kitchen impresses with state-of-the-art Miele appliances, stone surfaces, imported custom wood cabinets, an oversized island with seating, and wall to wall 10ft’ collapsing glass doors opening to the backyard for true resort-style living. Step outside through these expansive glass doors to your private backyard sanctuary. Designed for large-scale entertaining and everyday relaxation, the outdoor oasis features a sparkling pool and spa, built-in barbecue, Green Egg smoker & pizza oven, generous lounge and dining spaces, and lush landscaping for total privacy.
Upstairs, four ensuite bedrooms provide privacy and comfort, including a stunning primary retreat bathed in natural light. The primary suite showcases a sleek fireplace, custom walk-in closet, and a spa-inspired bathroom complete with dual vanities, a soaking tub, and an oversized steam shower.
A rare opportunity to call this exceptional residence home!
Listing Agent
The Agency - Studio City Brokerage Phone: 818-445-9043 License #01725464 Listed on: 11/04/2025

Co-Listing Agent
Coldwell Banker Realty Brokerage Phone: 818-445-9043 License #02078773
Open House Schedule
-
Sunday, November 16, 20251:00 to 4:00 pm11/16/2025 1:00:00 PM +00:0011/16/2025 4:00:00 PM +00:00Add to Calendar
Home Details
Home Type
- Single Family
Est. Annual Taxes
- $1,976
Year Built
- Built in 2025 | New Construction
Lot Details
- 7,425 Sq Ft Lot
- Density is up to 1 Unit/Acre
Parking
- 2 Car Attached Garage
- Parking Available
- Auto Driveway Gate
- Driveway
Home Design
- Entry on the 1st floor
Interior Spaces
- 3,864 Sq Ft Home
- 2-Story Property
- Open Floorplan
- High Ceiling
- Living Room with Fireplace
- Home Theater
- Wood Flooring
Kitchen
- Butlers Pantry
- Gas Cooktop
- Kitchen Island
- Stone Countertops
Bedrooms and Bathrooms
- 5 Bedrooms | 1 Main Level Bedroom
- Fireplace in Primary Bedroom
- Primary Bedroom Suite
- Soaking Tub
- Steam Shower
- Walk-in Shower
Laundry
- Laundry Room
- Washer and Gas Dryer Hookup
Outdoor Features
- In Ground Pool
- Balcony
Utilities
- Central Heating and Cooling System
- Sewer Paid
Community Details
- No Home Owners Association
Listing and Financial Details
- Tax Lot 10
- Tax Tract Number 15539
- Assessor Parcel Number 2358004008
- $313 per year additional tax assessments
Map
Home Values in the Area
Average Home Value in this Area
Tax History
| Year | Tax Paid | Tax Assessment Tax Assessment Total Assessment is a certain percentage of the fair market value that is determined by local assessors to be the total taxable value of land and additions on the property. | Land | Improvement |
|---|---|---|---|---|
| 2025 | $1,976 | $1,489,200 | $1,122,000 | $367,200 |
| 2024 | $1,976 | $145,636 | $55,970 | $89,666 |
| 2023 | $1,942 | $142,781 | $54,873 | $87,908 |
| 2022 | $1,857 | $139,983 | $53,798 | $86,185 |
| 2021 | $1,825 | $137,240 | $52,744 | $84,496 |
| 2019 | $1,773 | $133,172 | $51,181 | $81,991 |
| 2018 | $1,670 | $130,562 | $50,178 | $80,384 |
| 2016 | $1,576 | $125,494 | $48,231 | $77,263 |
| 2015 | $1,553 | $123,610 | $47,507 | $76,103 |
| 2014 | $1,567 | $121,190 | $46,577 | $74,613 |
Property History
| Date | Event | Price | List to Sale | Price per Sq Ft | Prior Sale |
|---|---|---|---|---|---|
| 11/04/2025 11/04/25 | For Sale | $3,895,000 | +166.8% | $1,008 / Sq Ft | |
| 05/31/2024 05/31/24 | Sold | $1,460,000 | 0.0% | $878 / Sq Ft | View Prior Sale |
| 05/31/2024 05/31/24 | Pending | -- | -- | -- | |
| 05/31/2024 05/31/24 | For Sale | $1,460,000 | -- | $878 / Sq Ft |
Purchase History
| Date | Type | Sale Price | Title Company |
|---|---|---|---|
| Grant Deed | $1,460,000 | Progressive Title | |
| Interfamily Deed Transfer | -- | None Available | |
| Interfamily Deed Transfer | -- | None Available |
Mortgage History
| Date | Status | Loan Amount | Loan Type |
|---|---|---|---|
| Closed | $1,100,000 | Construction |
Source: California Regional Multiple Listing Service (CRMLS)
MLS Number: GD25253384
APN: 2358-004-008
- 13158 Otsego St
- 13128 Hartsook St
- 13229 Hesby St
- 5109 Longridge Ave
- 13232 Magnolia Blvd
- 13117 Magnolia Blvd
- 13111 Magnolia Blvd
- 13307 Otsego St
- 5044 Varna Ave
- 5110 Greenbush Ave
- 5056 Greenbush Ave
- 4938 Morse Ave
- 5107 Coldwater Canyon Ave Unit 10
- 4947 Varna Ave
- 5116 Sunnyslope Ave
- 4800 Mary Ellen Ave
- 13157 Chandler Blvd
- 5050 Coldwater Canyon Ave Unit 306
- 5050 Coldwater Canyon Ave Unit 310
- 4906 Van Noord Ave
- 13161 Addison St
- 13104 Magnolia Blvd
- 13123 Magnolia Blvd
- 13239 Addison St
- 5010 Fulton Ave
- 13031 Magnolia Blvd
- 5110 Greenbush Ave
- 5135 Coldwater Canyon Ave
- 5008 Greenbush Ave
- 4909 Morse Ave
- 4909 Van Noord Ave
- 13141 Riverside Dr
- 5106-5120 Coldwater Canyon Ave
- 5060 Coldwater Canyon Ave
- 5050 Coldwater Canyon Ave Unit 306
- 5050 Coldwater Canyon Ave Unit 310
- 4904 Van Noord Ave
- 5267 Coldwater Canyon Ave
- 13009 Riverside Dr
- 5252 Coldwater Canyon Ave Unit 111
