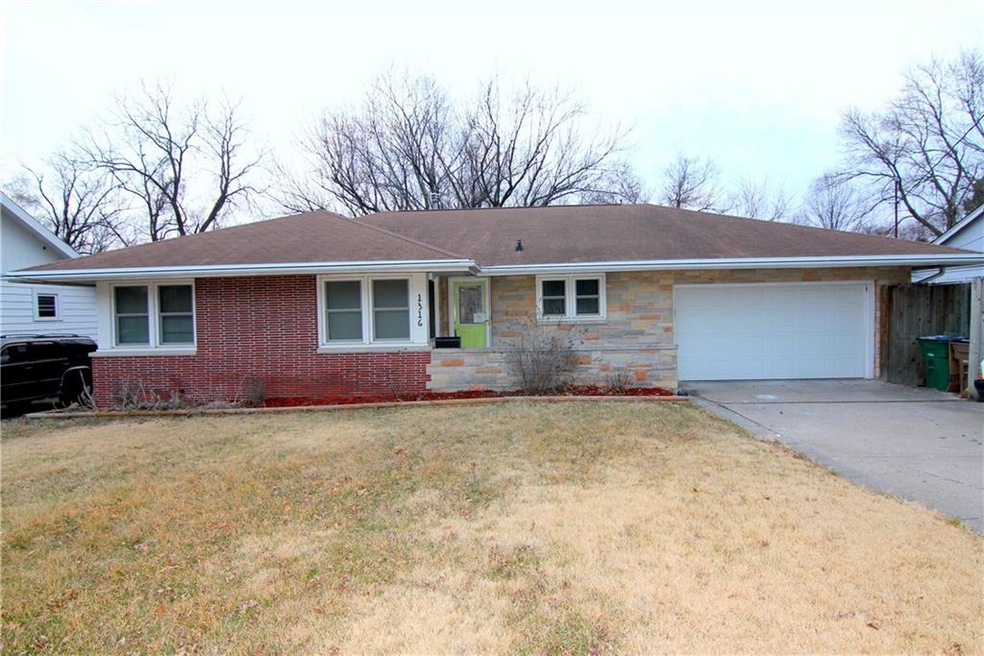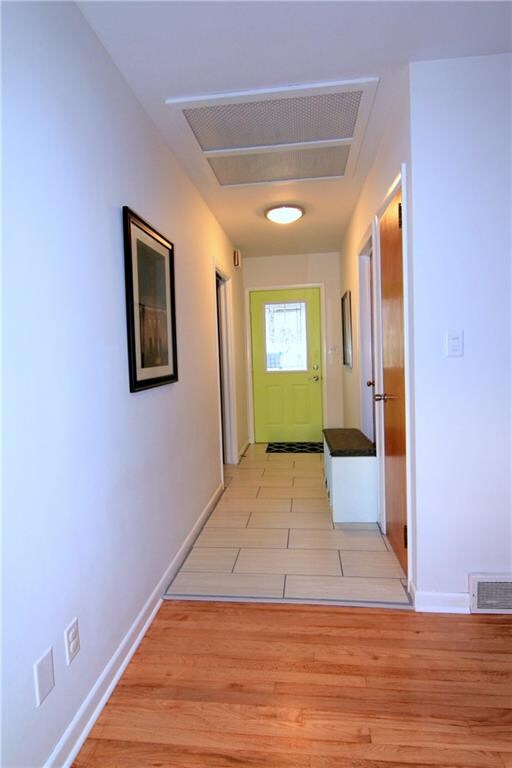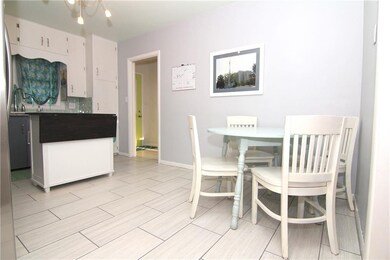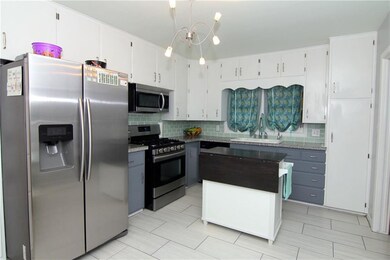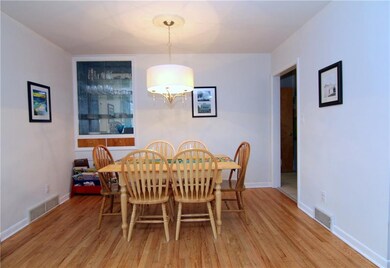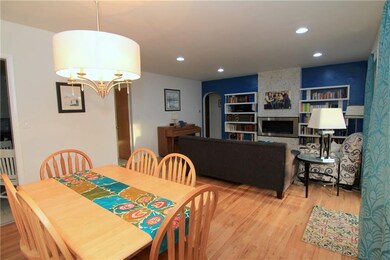
1316 68th St Windsor Heights, IA 50324
Highlights
- Ranch Style House
- No HOA
- Eat-In Kitchen
- 2 Fireplaces
- Formal Dining Room
- Forced Air Heating and Cooling System
About This Home
As of May 2018Welcome to this pristine and meticulously maintained home that sits on almost 1/2 acre lot in the heart of the city. Updated interior with spacious eat-in kitchen. Generous size bedrooms. Hardwood floors throughout main floor. Family room and large 3/4 bath in fully finished lower level. Spacious deck and patio area. Private and large yard is perfect for play, gathering or gardening. Home features attached 2.5 car garage with extra built in storage. Move right in and call this Home Sweet Home!
Home Details
Home Type
- Single Family
Est. Annual Taxes
- $4,558
Year Built
- Built in 1953
Lot Details
- 0.44 Acre Lot
- Lot Dimensions are 67x287
- Property is zoned R-2
Home Design
- Ranch Style House
- Brick Exterior Construction
- Block Foundation
- Asphalt Shingled Roof
Interior Spaces
- 1,255 Sq Ft Home
- 2 Fireplaces
- Family Room Downstairs
- Formal Dining Room
- Finished Basement
Kitchen
- Eat-In Kitchen
- Stove
- Microwave
- Dishwasher
Bedrooms and Bathrooms
- 3 Main Level Bedrooms
Parking
- 2 Car Attached Garage
- Driveway
Utilities
- Forced Air Heating and Cooling System
Community Details
- No Home Owners Association
Listing and Financial Details
- Assessor Parcel Number 29200213000000
Ownership History
Purchase Details
Home Financials for this Owner
Home Financials are based on the most recent Mortgage that was taken out on this home.Purchase Details
Home Financials for this Owner
Home Financials are based on the most recent Mortgage that was taken out on this home.Purchase Details
Home Financials for this Owner
Home Financials are based on the most recent Mortgage that was taken out on this home.Purchase Details
Purchase Details
Purchase Details
Purchase Details
Home Financials for this Owner
Home Financials are based on the most recent Mortgage that was taken out on this home.Purchase Details
Similar Homes in the area
Home Values in the Area
Average Home Value in this Area
Purchase History
| Date | Type | Sale Price | Title Company |
|---|---|---|---|
| Interfamily Deed Transfer | -- | None Available | |
| Warranty Deed | $215,000 | None Available | |
| Warranty Deed | $169,000 | None Available | |
| Quit Claim Deed | -- | None Available | |
| Quit Claim Deed | -- | None Available | |
| Legal Action Court Order | -- | None Available | |
| Warranty Deed | $143,000 | -- | |
| Quit Claim Deed | -- | -- |
Mortgage History
| Date | Status | Loan Amount | Loan Type |
|---|---|---|---|
| Open | $207,350 | New Conventional | |
| Closed | $43,000 | Stand Alone Second | |
| Closed | $172,000 | Adjustable Rate Mortgage/ARM | |
| Previous Owner | $165,938 | FHA | |
| Previous Owner | $112,720 | New Conventional | |
| Previous Owner | $125,000 | Unknown | |
| Previous Owner | $25,000 | Unknown | |
| Previous Owner | $13,500 | Unknown | |
| Previous Owner | $101,000 | Purchase Money Mortgage |
Property History
| Date | Event | Price | Change | Sq Ft Price |
|---|---|---|---|---|
| 05/11/2018 05/11/18 | Sold | $215,000 | 0.0% | $171 / Sq Ft |
| 05/11/2018 05/11/18 | Pending | -- | -- | -- |
| 03/30/2018 03/30/18 | For Sale | $215,000 | +27.2% | $171 / Sq Ft |
| 09/12/2014 09/12/14 | Sold | $169,000 | -4.9% | $135 / Sq Ft |
| 08/15/2014 08/15/14 | Pending | -- | -- | -- |
| 04/23/2014 04/23/14 | For Sale | $177,700 | -- | $142 / Sq Ft |
Tax History Compared to Growth
Tax History
| Year | Tax Paid | Tax Assessment Tax Assessment Total Assessment is a certain percentage of the fair market value that is determined by local assessors to be the total taxable value of land and additions on the property. | Land | Improvement |
|---|---|---|---|---|
| 2024 | $5,104 | $282,500 | $73,500 | $209,000 |
| 2023 | $5,024 | $282,500 | $73,500 | $209,000 |
| 2022 | $4,984 | $235,000 | $63,900 | $171,100 |
| 2021 | $4,880 | $235,000 | $63,900 | $171,100 |
| 2020 | $5,300 | $212,300 | $57,500 | $154,800 |
| 2019 | $5,118 | $212,300 | $57,500 | $154,800 |
| 2018 | $4,778 | $189,200 | $50,300 | $138,900 |
| 2017 | $4,558 | $189,200 | $50,300 | $138,900 |
| 2016 | $4,318 | $175,500 | $45,800 | $129,700 |
| 2015 | $4,318 | $175,500 | $45,800 | $129,700 |
| 2014 | $4,306 | $167,000 | $42,900 | $124,100 |
Agents Affiliated with this Home
-
M
Seller's Agent in 2018
Marija Balac
Realty ONE Group Impact
(515) 999-0730
17 Total Sales
-

Buyer's Agent in 2018
Seth Walker
RE/MAX
(515) 577-3728
8 in this area
523 Total Sales
-

Seller's Agent in 2014
Pennie Carroll
Pennie Carroll & Associates
(515) 490-8025
6 in this area
1,276 Total Sales
-

Seller Co-Listing Agent in 2014
JC Walker
Pennie Carroll & Associates
(515) 707-8487
25 Total Sales
Map
Source: Des Moines Area Association of REALTORS®
MLS Number: 557749
APN: 292-00213000000
- 6704 Elmcrest Dr
- 6807 Forest Ct
- 6915 Colby Ave
- 6926 Sunset Terrace
- 1509 & 1511 Del Matro Ct
- 1372 72nd St
- 6423 Carpenter Ave
- 1520 & 1522 Del Matro Ct
- 1083 66th St
- 1240 63rd St
- 1236 63rd St
- 1073 66th St
- 1032 69th St
- 6771 College Ave
- 1034 66th St
- 1329 63rd St
- 1516 73rd St
- 1443 63rd St
- 3963 Westgate Pkwy
- 4052 NW 175th St
