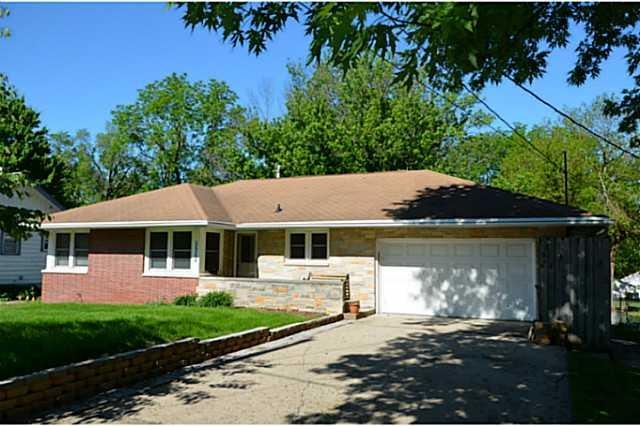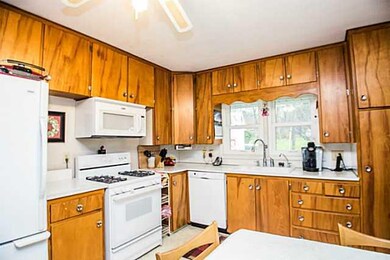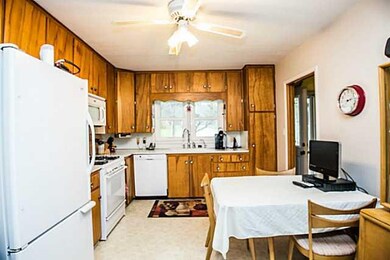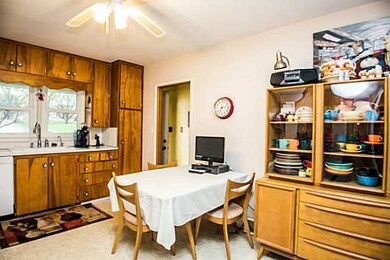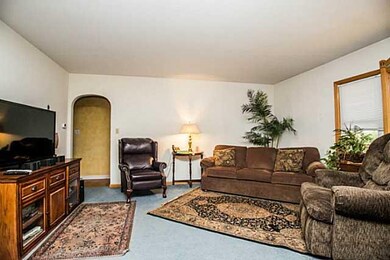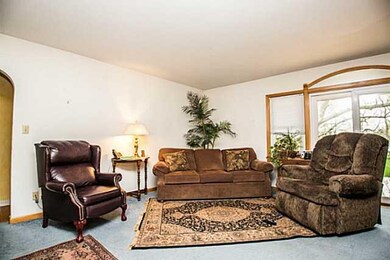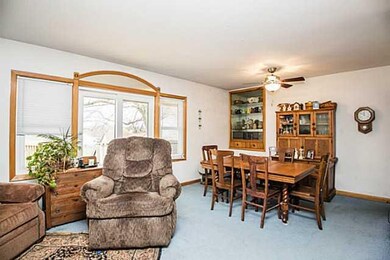
1316 68th St Windsor Heights, IA 50324
Highlights
- Ranch Style House
- No HOA
- Forced Air Heating and Cooling System
- Wood Flooring
- Eat-In Kitchen
- Family Room
About This Home
As of May 2018Rare find! The Windsor Heights neighborhood offer... BRICK ranch w/nearly HALF ACRE lot & over 1,700 sqft of finish, waiting for the next family. Step inside to a huge living room w/incredible amount of natural daylight through the wall of windows w/sliders to deck. Dining area is nearby for formal entertaining. Well appointed eat-in kitchen includes all the appliances. 3 bedrooms w/hardwood floors& full bath finish the main level. 1 bedroom is currently used as an office. Lower level is finished w/family room & an amazing bathroom/laundry room. Tons of storage in closets throughout & the unfinished area of the basement & outside shed. Utility expenses are kept low w/NEWER furnace & air conditioner. Keep the outside tools/toys dry in the attached garage. Kiddos & pets will enjoy the large fenced backyard while you relax in on the deck, shaded by the mature trees. Location is near parks, bus line, school & shopping w/easy commute on I-235 to anywhere in the metro & suburbs. Call today!
Home Details
Home Type
- Single Family
Est. Annual Taxes
- $3,927
Year Built
- Built in 1953
Lot Details
- 0.44 Acre Lot
- Property is zoned R-2
Parking
- Driveway
Home Design
- Ranch Style House
- Brick Exterior Construction
- Block Foundation
- Asphalt Shingled Roof
Interior Spaces
- 1,255 Sq Ft Home
- Drapes & Rods
- Family Room
- Dining Area
- Fire and Smoke Detector
- Finished Basement
Kitchen
- Eat-In Kitchen
- Stove
- Microwave
- Dishwasher
Flooring
- Wood
- Tile
- Vinyl
Bedrooms and Bathrooms
- 3 Main Level Bedrooms
Laundry
- Dryer
- Washer
Utilities
- Forced Air Heating and Cooling System
- Cable TV Available
Community Details
- No Home Owners Association
Listing and Financial Details
- Assessor Parcel Number 29200213000000
Ownership History
Purchase Details
Home Financials for this Owner
Home Financials are based on the most recent Mortgage that was taken out on this home.Purchase Details
Home Financials for this Owner
Home Financials are based on the most recent Mortgage that was taken out on this home.Purchase Details
Home Financials for this Owner
Home Financials are based on the most recent Mortgage that was taken out on this home.Purchase Details
Purchase Details
Purchase Details
Purchase Details
Home Financials for this Owner
Home Financials are based on the most recent Mortgage that was taken out on this home.Purchase Details
Similar Homes in the area
Home Values in the Area
Average Home Value in this Area
Purchase History
| Date | Type | Sale Price | Title Company |
|---|---|---|---|
| Interfamily Deed Transfer | -- | None Available | |
| Warranty Deed | $215,000 | None Available | |
| Warranty Deed | $169,000 | None Available | |
| Quit Claim Deed | -- | None Available | |
| Quit Claim Deed | -- | None Available | |
| Legal Action Court Order | -- | None Available | |
| Warranty Deed | $143,000 | -- | |
| Quit Claim Deed | -- | -- |
Mortgage History
| Date | Status | Loan Amount | Loan Type |
|---|---|---|---|
| Open | $207,350 | New Conventional | |
| Closed | $43,000 | Stand Alone Second | |
| Closed | $172,000 | Adjustable Rate Mortgage/ARM | |
| Previous Owner | $165,938 | FHA | |
| Previous Owner | $112,720 | New Conventional | |
| Previous Owner | $125,000 | Unknown | |
| Previous Owner | $25,000 | Unknown | |
| Previous Owner | $13,500 | Unknown | |
| Previous Owner | $101,000 | Purchase Money Mortgage |
Property History
| Date | Event | Price | Change | Sq Ft Price |
|---|---|---|---|---|
| 05/11/2018 05/11/18 | Sold | $215,000 | 0.0% | $171 / Sq Ft |
| 05/11/2018 05/11/18 | Pending | -- | -- | -- |
| 03/30/2018 03/30/18 | For Sale | $215,000 | +27.2% | $171 / Sq Ft |
| 09/12/2014 09/12/14 | Sold | $169,000 | -4.9% | $135 / Sq Ft |
| 08/15/2014 08/15/14 | Pending | -- | -- | -- |
| 04/23/2014 04/23/14 | For Sale | $177,700 | -- | $142 / Sq Ft |
Tax History Compared to Growth
Tax History
| Year | Tax Paid | Tax Assessment Tax Assessment Total Assessment is a certain percentage of the fair market value that is determined by local assessors to be the total taxable value of land and additions on the property. | Land | Improvement |
|---|---|---|---|---|
| 2024 | $5,104 | $282,500 | $73,500 | $209,000 |
| 2023 | $5,024 | $282,500 | $73,500 | $209,000 |
| 2022 | $4,984 | $235,000 | $63,900 | $171,100 |
| 2021 | $4,880 | $235,000 | $63,900 | $171,100 |
| 2020 | $5,300 | $212,300 | $57,500 | $154,800 |
| 2019 | $5,118 | $212,300 | $57,500 | $154,800 |
| 2018 | $4,778 | $189,200 | $50,300 | $138,900 |
| 2017 | $4,558 | $189,200 | $50,300 | $138,900 |
| 2016 | $4,318 | $175,500 | $45,800 | $129,700 |
| 2015 | $4,318 | $175,500 | $45,800 | $129,700 |
| 2014 | $4,306 | $167,000 | $42,900 | $124,100 |
Agents Affiliated with this Home
-
Marija Balac
M
Seller's Agent in 2018
Marija Balac
Realty ONE Group Impact
(515) 999-0730
16 Total Sales
-
Seth Walker

Buyer's Agent in 2018
Seth Walker
RE/MAX
(515) 577-3728
7 in this area
536 Total Sales
-
Pennie Carroll

Seller's Agent in 2014
Pennie Carroll
Pennie Carroll & Associates
(515) 490-8025
6 in this area
1,293 Total Sales
-
JC Walker

Seller Co-Listing Agent in 2014
JC Walker
Pennie Carroll & Associates
(515) 707-8487
26 Total Sales
Map
Source: Des Moines Area Association of REALTORS®
MLS Number: 434354
APN: 292-00213000000
