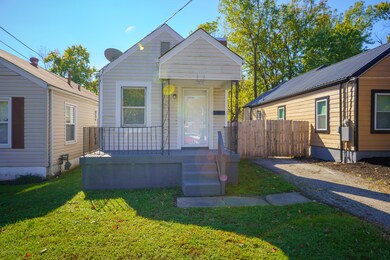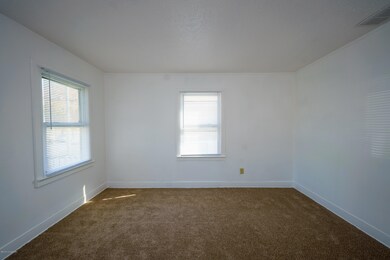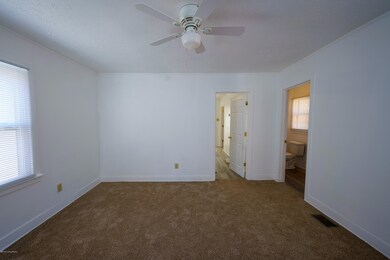
1316 Arling Ave Louisville, KY 40215
Hazelwood NeighborhoodHighlights
- No HOA
- Forced Air Heating and Cooling System
- Privacy Fence
About This Home
As of July 2025HVAC new in 2019. New carpet and vinyl plank throughout in 2019. Fresh interior paint and updated bathroom also in 2019. Most windows are replacement windows. There is a chimney but the interior fireplace has been block off. Shows great. 8x8 shed with extended roof. Back yard has privacy fence and chain link fencing. Partially covered front porch with rod iron railing.
Last Agent to Sell the Property
John Pfannenschmidt REALTORS License #176860 Listed on: 10/29/2019
Co-Listed By
Marc Pfannenschmidt
John Pfannenschmidt REALTORS
Home Details
Home Type
- Single Family
Est. Annual Taxes
- $770
Year Built
- Built in 1944
Lot Details
- Privacy Fence
- Chain Link Fence
Parking
- Driveway
Home Design
- Shingle Roof
- Vinyl Siding
Interior Spaces
- 830 Sq Ft Home
- 1-Story Property
Bedrooms and Bathrooms
- 2 Bedrooms
- 1 Full Bathroom
Utilities
- Forced Air Heating and Cooling System
- Heating System Uses Natural Gas
Community Details
- No Home Owners Association
- Nicholson Subdivision
Listing and Financial Details
- Legal Lot and Block 0143 / 067D
- Assessor Parcel Number 067D01430000
- Seller Concessions Not Offered
Ownership History
Purchase Details
Home Financials for this Owner
Home Financials are based on the most recent Mortgage that was taken out on this home.Similar Homes in Louisville, KY
Home Values in the Area
Average Home Value in this Area
Purchase History
| Date | Type | Sale Price | Title Company |
|---|---|---|---|
| Warranty Deed | $60,000 | None Available |
Mortgage History
| Date | Status | Loan Amount | Loan Type |
|---|---|---|---|
| Open | $51,000 | Future Advance Clause Open End Mortgage |
Property History
| Date | Event | Price | Change | Sq Ft Price |
|---|---|---|---|---|
| 07/24/2025 07/24/25 | Sold | $125,000 | 0.0% | $151 / Sq Ft |
| 06/25/2025 06/25/25 | Pending | -- | -- | -- |
| 06/25/2025 06/25/25 | For Sale | $125,000 | +108.3% | $151 / Sq Ft |
| 11/22/2019 11/22/19 | Sold | $60,000 | -13.0% | $72 / Sq Ft |
| 11/12/2019 11/12/19 | Pending | -- | -- | -- |
| 10/28/2019 10/28/19 | For Sale | $69,000 | -- | $83 / Sq Ft |
Tax History Compared to Growth
Tax History
| Year | Tax Paid | Tax Assessment Tax Assessment Total Assessment is a certain percentage of the fair market value that is determined by local assessors to be the total taxable value of land and additions on the property. | Land | Improvement |
|---|---|---|---|---|
| 2024 | $770 | $60,000 | $13,000 | $47,000 |
| 2023 | $805 | $60,000 | $13,000 | $47,000 |
| 2022 | $816 | $60,000 | $13,000 | $47,000 |
| 2021 | $870 | $60,000 | $13,000 | $47,000 |
| 2020 | $824 | $60,000 | $13,000 | $47,000 |
| 2019 | $600 | $44,710 | $13,000 | $31,710 |
| 2018 | $592 | $44,710 | $13,000 | $31,710 |
| 2017 | $583 | $44,710 | $13,000 | $31,710 |
| 2013 | $493 | $49,340 | $10,000 | $39,340 |
Agents Affiliated with this Home
-
Morgan Bowling

Seller's Agent in 2025
Morgan Bowling
Homepage Realty
(502) 315-9975
3 in this area
67 Total Sales
-
John Pfannenschmidt
J
Seller's Agent in 2019
John Pfannenschmidt
John Pfannenschmidt REALTORS
(502) 552-9680
1 in this area
25 Total Sales
-
M
Seller Co-Listing Agent in 2019
Marc Pfannenschmidt
John Pfannenschmidt REALTORS
-
Jonathan Hayes

Buyer's Agent in 2019
Jonathan Hayes
Bob Hayes Realty Company
(502) 299-4957
210 Total Sales
Map
Source: Metro Search (Greater Louisville Association of REALTORS®)
MLS Number: 1546792
APN: 067D01430000
- 1311 Huntoon Ave
- 1204 Walter Ave
- 1436 Huntoon Ave
- 1514 Arling Ave
- 1509 Haskin Ave
- 1511 Haskin Ave
- 1518 Arling Ave
- 1108 Walter Ave
- 1121 Walter Ave
- 1609 Arling Ave
- 1008 Walter Ave
- 5610 Southland Blvd
- 5603 Morrison Ave
- 4850 Bellevue Ave
- 1632 Arling Ave
- 4418 Mann Ave
- 4416 Mann Ave
- 1033 Lynnhurst Ave
- 1901 Hazelwood Ct
- 1330 Bluegrass Ave






