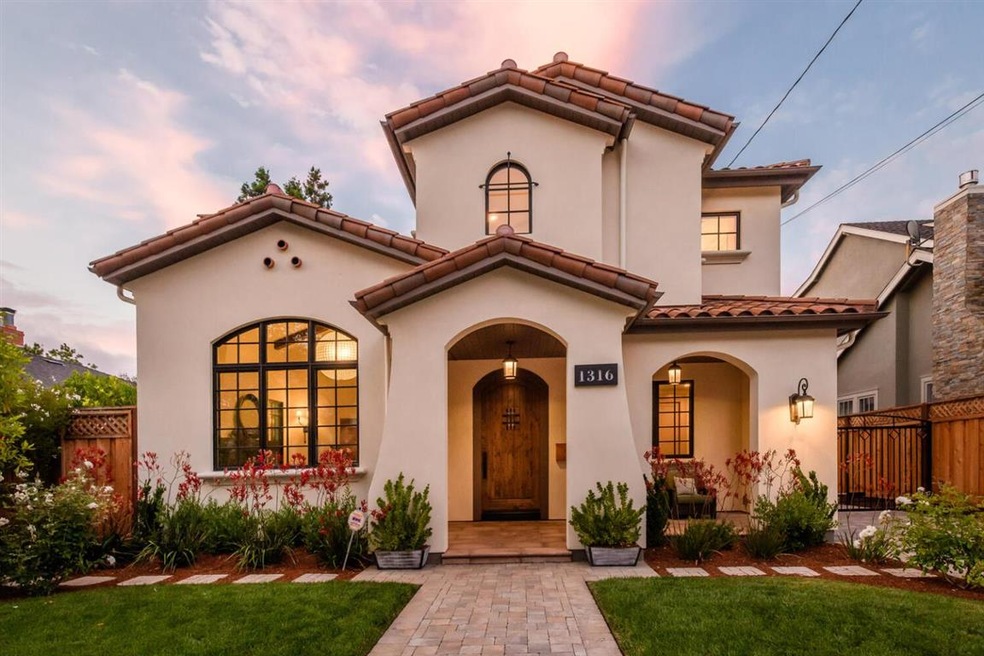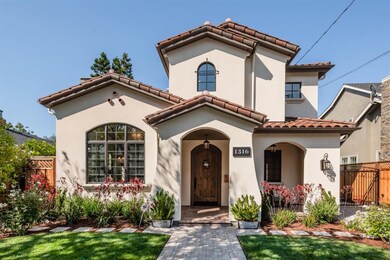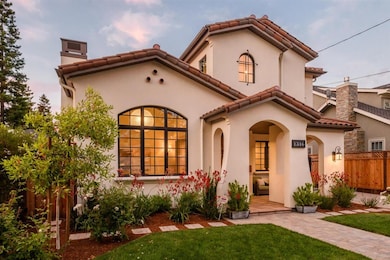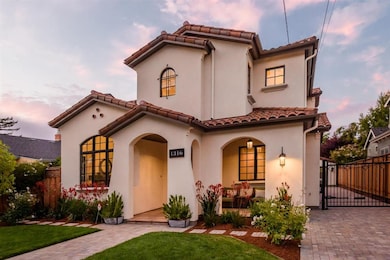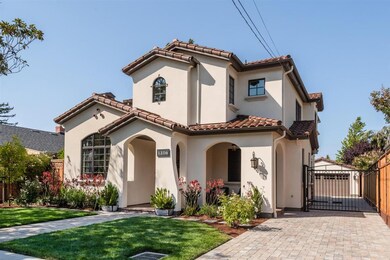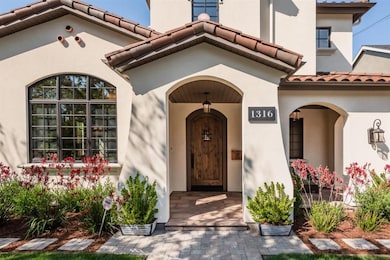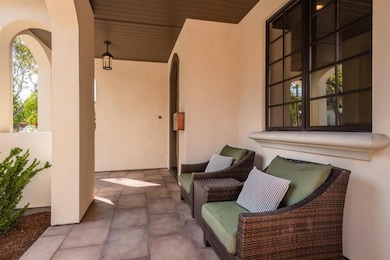
1316 Capuchino Ave Burlingame, CA 94010
Burlingame Grove NeighborhoodHighlights
- Primary Bedroom Suite
- Family Room with Fireplace
- Radiant Floor
- Lincoln Elementary School Rated A
- Vaulted Ceiling
- Main Floor Bedroom
About This Home
As of August 2021Completed in 2020, this nearly new home has modern Mediterranean appeal with an open floor plan and 5 bedrooms offering plenty of options for work from home. The finishes and color palette are exceptional with espresso hued wood floors, Restoration Hardware lighting, and accent tile selections in bronze, copper, and pewter. Formal living room with fireplace plus tremendous great room for everyday living and dining. Stunning kitchen has open shelves, island seating, and a huge butler's pantry. Main-level bed and bath perfect for guests or office. Upstairs luxe primary suite with balcony and heated bathroom floors. Additional en suite upstairs plus 2 beds and bath. All organized closets. Gated driveway to a great backyard with playground, lawn, and lots of space for entertaining. Just one block from Broadway Ave. Acclaimed Burlingame schools. Fabulous location midway between San Francisco and Silicon Valley.
Last Agent to Sell the Property
Raziel A. Ungar
Compass License #01701234 Listed on: 07/14/2021

Home Details
Home Type
- Single Family
Est. Annual Taxes
- $46,875
Year Built
- 2020
Lot Details
- 5,998 Sq Ft Lot
- Wood Fence
- Sprinklers on Timer
- Back Yard
Parking
- 2 Car Detached Garage
- Garage Door Opener
Home Design
- Raised Foundation
- Tile Roof
- Concrete Perimeter Foundation
- Stucco
Interior Spaces
- 2,990 Sq Ft Home
- 2-Story Property
- Vaulted Ceiling
- Gas Fireplace
- Family Room with Fireplace
- 2 Fireplaces
- Living Room with Fireplace
- Dining Area
- Crawl Space
Kitchen
- Open to Family Room
- Electric Oven
- Gas Cooktop
- Range Hood
- <<microwave>>
- Dishwasher
- Wine Refrigerator
- Quartz Countertops
- Disposal
Flooring
- Wood
- Carpet
- Radiant Floor
- Tile
Bedrooms and Bathrooms
- 5 Bedrooms
- Main Floor Bedroom
- Primary Bedroom Suite
- Walk-In Closet
- Remodeled Bathroom
- Bathroom on Main Level
- 4 Full Bathrooms
- Stone Countertops In Bathroom
- Dual Sinks
- <<tubWithShowerToken>>
- Bathtub Includes Tile Surround
- Walk-in Shower
Laundry
- Laundry on upper level
- Dryer
- Washer
Home Security
- Alarm System
- Fire Sprinkler System
Outdoor Features
- Balcony
Utilities
- Forced Air Zoned Heating and Cooling System
- Wood Insert Heater
- Thermostat
- Tankless Water Heater
Ownership History
Purchase Details
Home Financials for this Owner
Home Financials are based on the most recent Mortgage that was taken out on this home.Purchase Details
Home Financials for this Owner
Home Financials are based on the most recent Mortgage that was taken out on this home.Purchase Details
Home Financials for this Owner
Home Financials are based on the most recent Mortgage that was taken out on this home.Purchase Details
Home Financials for this Owner
Home Financials are based on the most recent Mortgage that was taken out on this home.Purchase Details
Purchase Details
Home Financials for this Owner
Home Financials are based on the most recent Mortgage that was taken out on this home.Similar Homes in the area
Home Values in the Area
Average Home Value in this Area
Purchase History
| Date | Type | Sale Price | Title Company |
|---|---|---|---|
| Grant Deed | $4,000,000 | North American Title Co Inc | |
| Grant Deed | $3,800,000 | North American Title Co Inc | |
| Quit Claim Deed | -- | None Available | |
| Grant Deed | $1,850,000 | North American Title Co | |
| Interfamily Deed Transfer | -- | -- | |
| Interfamily Deed Transfer | -- | Old Republic Title Company |
Mortgage History
| Date | Status | Loan Amount | Loan Type |
|---|---|---|---|
| Open | $1,300,000 | New Conventional | |
| Previous Owner | $2,650,000 | New Conventional | |
| Previous Owner | $1,531,466 | Construction | |
| Previous Owner | $1,250,000 | Purchase Money Mortgage | |
| Previous Owner | $25,000 | No Value Available |
Property History
| Date | Event | Price | Change | Sq Ft Price |
|---|---|---|---|---|
| 08/11/2021 08/11/21 | Sold | $4,000,000 | +0.4% | $1,338 / Sq Ft |
| 07/19/2021 07/19/21 | Pending | -- | -- | -- |
| 07/14/2021 07/14/21 | For Sale | $3,985,000 | +4.9% | $1,333 / Sq Ft |
| 07/10/2020 07/10/20 | Sold | $3,800,000 | +0.1% | $1,271 / Sq Ft |
| 07/02/2020 07/02/20 | Pending | -- | -- | -- |
| 05/31/2020 05/31/20 | Price Changed | $3,795,000 | -5.1% | $1,269 / Sq Ft |
| 04/28/2020 04/28/20 | For Sale | $4,000,000 | -- | $1,338 / Sq Ft |
Tax History Compared to Growth
Tax History
| Year | Tax Paid | Tax Assessment Tax Assessment Total Assessment is a certain percentage of the fair market value that is determined by local assessors to be the total taxable value of land and additions on the property. | Land | Improvement |
|---|---|---|---|---|
| 2023 | $46,875 | $3,400,000 | $1,955,000 | $1,445,000 |
| 2022 | $45,194 | $4,000,000 | $2,300,000 | $1,700,000 |
| 2021 | $43,871 | $3,800,000 | $2,305,000 | $1,495,000 |
| 2020 | $23,820 | $2,086,000 | $1,632,000 | $454,000 |
| 2019 | $5,600 | $485,056 | $242,528 | $242,528 |
| 2018 | $5,491 | $475,546 | $237,773 | $237,773 |
| 2017 | $5,447 | $466,222 | $233,111 | $233,111 |
| 2016 | $5,237 | $457,082 | $228,541 | $228,541 |
| 2015 | $5,211 | $450,218 | $225,109 | $225,109 |
| 2014 | $5,131 | $441,400 | $220,700 | $220,700 |
Agents Affiliated with this Home
-
R
Seller's Agent in 2021
Raziel A. Ungar
Compass
-
Maria Scott

Buyer's Agent in 2021
Maria Scott
Coldwell Banker Realty
(650) 207-9841
1 in this area
40 Total Sales
-
Barry Gevertz

Buyer Co-Listing Agent in 2021
Barry Gevertz
Coldwell Banker Realty
(650) 888-1895
1 in this area
49 Total Sales
-
Sandra Comaroto

Seller's Agent in 2020
Sandra Comaroto
Compass
(650) 714-1359
3 in this area
101 Total Sales
-
K
Buyer's Agent in 2020
Kathy Wall
Berkshire Hathaway Home Services California Realty
Map
Source: MLSListings
MLS Number: ML81853457
APN: 026-085-180
- 1317 Laguna Ave
- 1500 Sherman Ave Unit 3D
- 1408 El Camino Real Unit 3
- 1410 Capuchino Ave
- 1217 Paloma Ave Unit 3
- 1421 El Camino Real Unit 3
- 1137 Capuchino Ave
- 1115 Capuchino Ave
- 1044 Paloma Ave
- 1315 Carmelita Ave
- 1124 Vancouver Ave
- 946 Laguna Ave
- 2307 Easton Dr
- 1536 Bernal Ave
- 1535 Bernal Ave
- 824 El Camino Real
- 1032 Toyon Dr
- 2404 Hillside Dr
- 838 Walnut Ave
- 55 Fagan Dr
