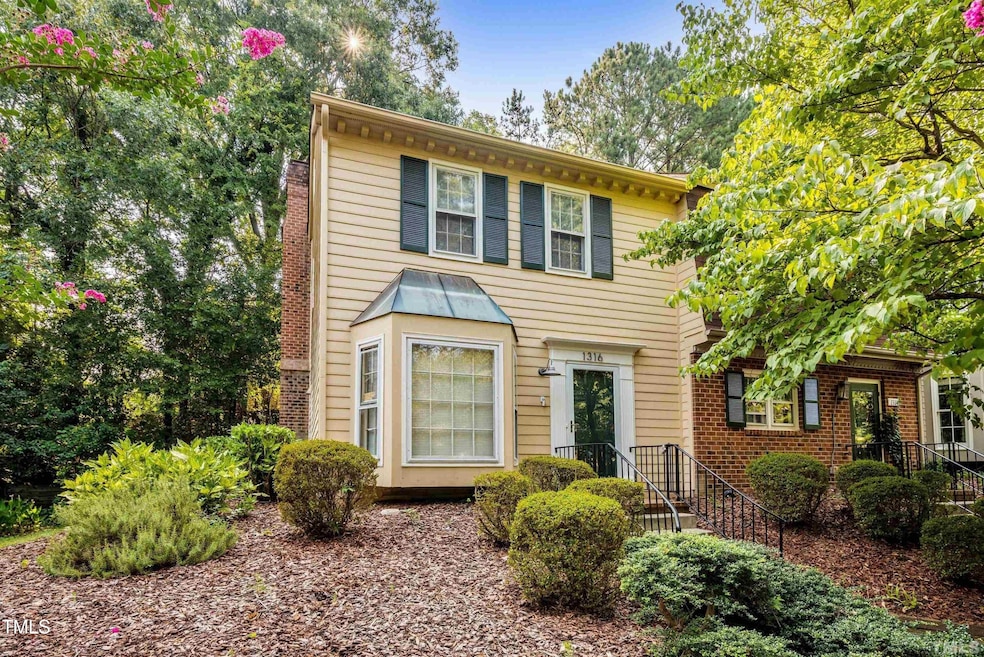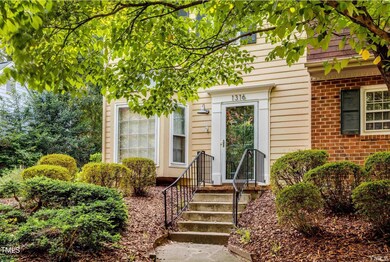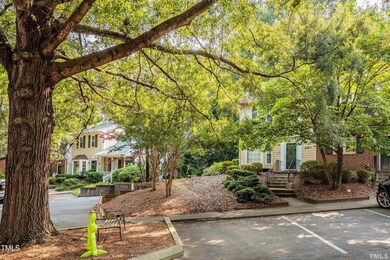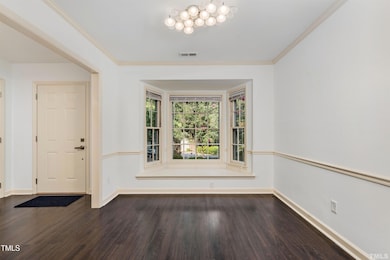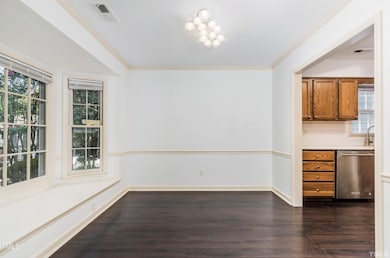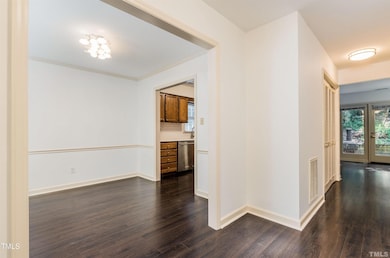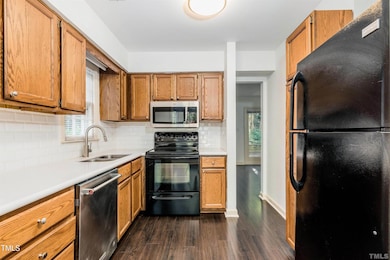1316 Dylan Heath Ct Raleigh, NC 27608
2
Beds
2.5
Baths
1,200
Sq Ft
1983
Built
Highlights
- Wood Flooring
- Laundry closet
- 3-minute walk to Jaycee Park
- Lacy Elementary Rated A
About This Home
Available Now! Beautiful 2 Bedroom, 2.5 Bath End-Unit Townhouse. Each bedroom features a private en-suite bath. Hardwood floors throughout. Spacious family room with cozy fireplace. Private back patio with exterior storage. Washer and dryer included. Minutes to Cameron Village, NC State, and Downtown Raleigh.
Townhouse Details
Home Type
- Townhome
Est. Annual Taxes
- $3,156
Year Built
- Built in 1983
Interior Spaces
- 1,200 Sq Ft Home
- 2-Story Property
- Wood Flooring
Kitchen
- Microwave
- Dishwasher
- Disposal
Bedrooms and Bathrooms
- 2 Bedrooms
Laundry
- Laundry closet
- Dryer
- Washer
Parking
- 2 Parking Spaces
- 2 Open Parking Spaces
- Assigned Parking
Schools
- Lacy Elementary School
- Oberlin Middle School
- Broughton High School
Listing and Financial Details
- Security Deposit $1,800
- Property Available on 5/29/25
- Tenant pays for all utilities, cable TV, electricity, gas, sewer, trash collection, water, air and water filters
- The owner pays for association fees
- 12 Month Lease Term
Community Details
Overview
- Dylan Heath Subdivision
Pet Policy
- No Pets Allowed
Map
Source: Doorify MLS
MLS Number: 10099346
APN: 0794.12-96-9679-000
Nearby Homes
- 1321 Dylan Heath Ct
- 1303 Dylan Heath Ct
- 1309 Pecora Ln
- 1344 Baez St
- 1104 Hobson Ct
- 1303 Chamblee Hill Ct
- 2603 Grant Ave
- 1302 Chamblee Hill Ct
- 2600 Wade Ave
- 1308 Chamblee Hill Ct
- 1310 Chamblee Hill Ct
- 1310 Mayfair Rd
- 1307 Mayfair Rd
- 1011 Parker St
- 1013 Gardner St
- 2520 Ashley Ct
- 2417 Mayview Rd
- 2507 Mayview Rd
- 2601 Mayview Rd
- 909 Oberlin Rd
