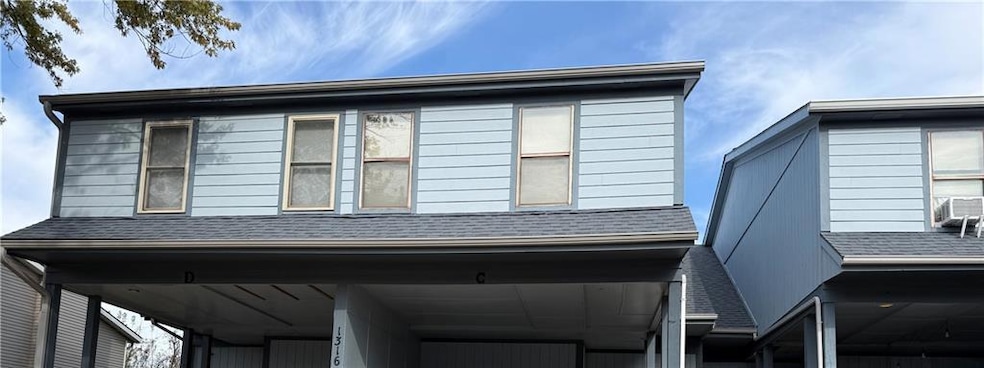1316 E 123rd Unit C Terrace Unit C Olathe, KS 66061
Estimated payment $1,209/month
Highlights
- Traditional Architecture
- Central Air
- Ceiling Fan
- Olathe North Sr High School Rated A
- Combination Kitchen and Dining Room
- Storm Doors
About This Home
Ready to find a home in Olathe? This 3-bedroom, 2-bathroom townhouse located in the sought-after Olathe School District might be the one for you! Step inside and you are welcomed by the stone fireplace and living area perfect for relaxing.
The upper level offers three bedrooms with spacious closets and extra storage space. This low-maintenance home is located in a quiet community near parks, shopping, and major highways. It offers suburban convenience and easy living. Professional photos will be uploaded at a later date.
Whether you’re a first-time buyer or looking to downsize, this Olathe home checks all the boxes!
Listing Agent
Keller Williams Legacy Partner Brokerage Phone: 913-207-1557 Listed on: 11/06/2025

Townhouse Details
Home Type
- Townhome
Est. Annual Taxes
- $2,212
Year Built
- Built in 1981
Lot Details
- 2,650 Sq Ft Lot
Home Design
- Traditional Architecture
- Frame Construction
- Composition Roof
Interior Spaces
- 1,278 Sq Ft Home
- 2-Story Property
- Ceiling Fan
- Wood Burning Fireplace
- Living Room with Fireplace
- Combination Kitchen and Dining Room
- Unfinished Basement
- Basement Fills Entire Space Under The House
- Laundry on lower level
Flooring
- Carpet
- Vinyl
Bedrooms and Bathrooms
- 3 Bedrooms
- 2 Full Bathrooms
Home Security
Parking
- Garage
- Carport
- Front Facing Garage
Schools
- Washington Elementary School
- Olathe North High School
Utilities
- Central Air
- Heating System Uses Natural Gas
Listing and Financial Details
- Assessor Parcel Number DP62800003-0016C
- $0 special tax assessment
Community Details
Overview
- Property has a Home Owners Association
- Association fees include building maint, lawn service
- Ridgeview Subdivision
Security
- Storm Doors
Map
Home Values in the Area
Average Home Value in this Area
Source: Heartland MLS
MLS Number: 2586545
- 1305 E 123rd Terrace Unit B
- 1312 E 123rd Terrace Unit A
- 1428 N Hunter Dr
- 1330 & 1364 N Mart-Way Dr
- 968 E Cavendish Trail
- 961 E Cavendish Trail
- 1419 E Mart-Way Cir Unit C
- 1416 E 125th Terrace Unit B
- 1350 N Prince Edward Island St
- 1328 N Harvey Dr
- 1330 N Harvey Dr
- 1313 N Ridge Pkwy
- 1121 N Julia St
- 1103 N Emma St
- 928 E 120th St
- 952 E 120th St
- 904 E 120th St
- 912 E 120th St
- 976 E 120th St
- 936 E 120th St
- 1440 N Prince Edward Island St
- 1126 E Elizabeth St
- 1890 N Lennox St
- 11835 S Fellows St
- 11632 S Penrose St
- 1116 N Walker Ln
- 11531 S Lennox St
- 12930 Brookfield St
- 1039 E Huntington Place
- 12251-12289 S Strang Line Rd
- 15901 W 127th St
- 11228 S Ridgeview Rd
- 16110 W 133rd St
- 1616 E Cedar Place
- 1503 W 128th St
- 11014 S Millstone Dr
- 19171 W 109th Place
- 15502-15532 W 133rd St
- 110 S Chestnut St
- 19255 W 109th Place
