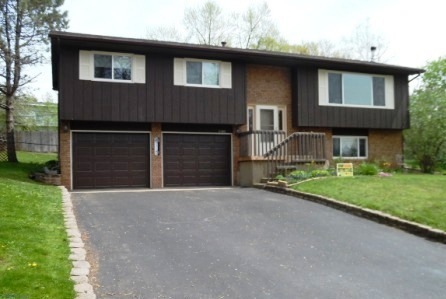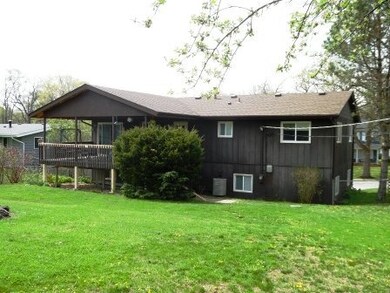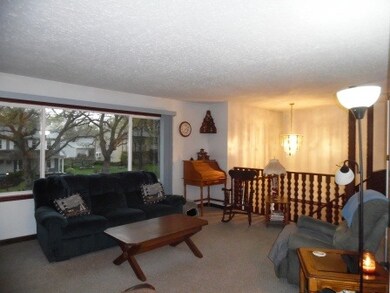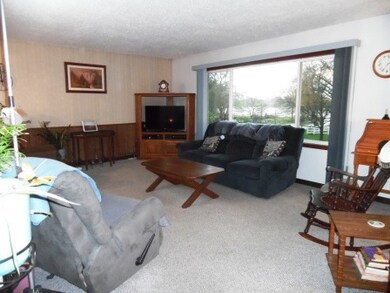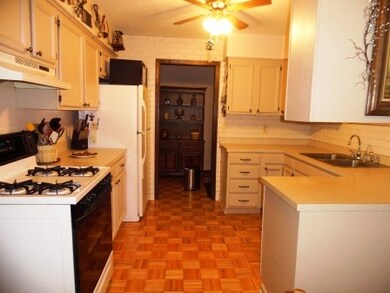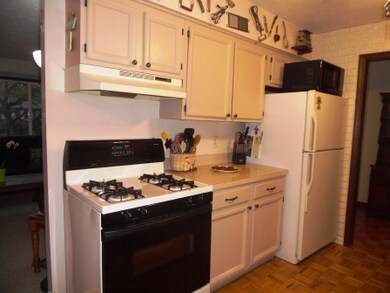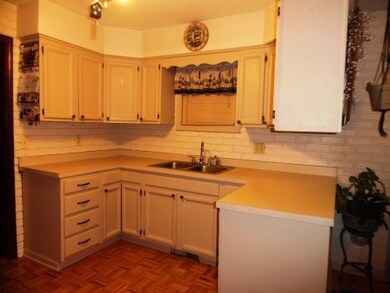
1316 Eastwood Ln McHenry, IL 60051
Estimated Value: $276,000 - $316,000
Highlights
- Deck
- Raised Ranch Architecture
- 2 Car Attached Garage
- Wood Burning Stove
- Fenced Yard
- Living Room
About This Home
As of June 2016Four bedrooms in McHenry ready for you to call home. Heated garage with work bench. Relaxing covered deck. Home offers a whole house fan along with pull down attic. All major items are taken care of. Owner built the shed in 2010, Furnace and A/C replaced in 2012, Driveway and Roof done in 2014, Garage Doors were replaced in 2015 and the Water Heater was replaced this year. Move in ready so you can enjoy the large fenced yard, close to schools and shopping. Call list agent with any questions.
Last Agent to Sell the Property
Grand Realty Group, Inc. License #475146318 Listed on: 05/01/2016
Home Details
Home Type
- Single Family
Est. Annual Taxes
- $3,531
Year Built
- Built in 1974
Lot Details
- 0.27 Acre Lot
- Lot Dimensions are 87x100x143x120
- Fenced Yard
- Paved or Partially Paved Lot
Parking
- 2 Car Attached Garage
- Garage Transmitter
- Garage Door Opener
- Driveway
- Parking Space is Owned
Home Design
- Raised Ranch Architecture
- Asphalt Roof
- Clad Trim
- Concrete Perimeter Foundation
Interior Spaces
- 1,192 Sq Ft Home
- Whole House Fan
- Ceiling Fan
- Wood Burning Stove
- Family Room with Fireplace
- Living Room
- Dining Room
- Pull Down Stairs to Attic
- Laundry Room
Kitchen
- Range
- Microwave
Bedrooms and Bathrooms
- 4 Bedrooms
- 4 Potential Bedrooms
Finished Basement
- English Basement
- Basement Fills Entire Space Under The House
- Fireplace in Basement
- Finished Basement Bathroom
Home Security
- Storm Screens
- Carbon Monoxide Detectors
Outdoor Features
- Deck
Utilities
- Forced Air Heating and Cooling System
- Humidifier
- Heating System Uses Natural Gas
- 100 Amp Service
- Water Softener is Owned
- Private or Community Septic Tank
Listing and Financial Details
- Homeowner Tax Exemptions
Ownership History
Purchase Details
Home Financials for this Owner
Home Financials are based on the most recent Mortgage that was taken out on this home.Purchase Details
Home Financials for this Owner
Home Financials are based on the most recent Mortgage that was taken out on this home.Purchase Details
Similar Homes in the area
Home Values in the Area
Average Home Value in this Area
Purchase History
| Date | Buyer | Sale Price | Title Company |
|---|---|---|---|
| Niemiec David F | $162,000 | Chicago Title Co | |
| Bybee David E | -- | Universal Title Services Inc | |
| Bybee David | $19,000 | -- |
Mortgage History
| Date | Status | Borrower | Loan Amount |
|---|---|---|---|
| Open | Niemiec David F | $153,900 | |
| Closed | Niemiec David F | $7,500 | |
| Previous Owner | Bybee David E | $45,000 | |
| Previous Owner | Bybee David E | $15,000 | |
| Previous Owner | Bybee David E | $138,000 | |
| Previous Owner | Bybee David E | $10,000 | |
| Previous Owner | Bybee David E | $132,000 | |
| Previous Owner | Bybee David E | $130,500 |
Property History
| Date | Event | Price | Change | Sq Ft Price |
|---|---|---|---|---|
| 06/30/2016 06/30/16 | Sold | $162,000 | -3.0% | $136 / Sq Ft |
| 05/21/2016 05/21/16 | Pending | -- | -- | -- |
| 05/10/2016 05/10/16 | Price Changed | $167,000 | -1.2% | $140 / Sq Ft |
| 04/29/2016 04/29/16 | For Sale | $169,000 | -- | $142 / Sq Ft |
Tax History Compared to Growth
Tax History
| Year | Tax Paid | Tax Assessment Tax Assessment Total Assessment is a certain percentage of the fair market value that is determined by local assessors to be the total taxable value of land and additions on the property. | Land | Improvement |
|---|---|---|---|---|
| 2023 | $5,521 | $71,453 | $6,857 | $64,596 |
| 2022 | $5,542 | $68,133 | $14,614 | $53,519 |
| 2021 | $5,256 | $63,451 | $13,610 | $49,841 |
| 2020 | $5,069 | $60,806 | $13,043 | $47,763 |
| 2019 | $4,981 | $57,740 | $12,385 | $45,355 |
| 2018 | $4,682 | $49,658 | $10,651 | $39,007 |
| 2017 | $4,476 | $46,605 | $9,996 | $36,609 |
| 2016 | $3,729 | $43,556 | $9,342 | $34,214 |
| 2013 | -- | $36,620 | $9,197 | $27,423 |
Agents Affiliated with this Home
-
Tammy Washer

Seller's Agent in 2016
Tammy Washer
Grand Realty Group, Inc.
(847) 414-5490
44 Total Sales
-
Christine Hauck

Buyer's Agent in 2016
Christine Hauck
Century 21 Integra
(815) 347-9217
11 in this area
57 Total Sales
Map
Source: Midwest Real Estate Data (MRED)
MLS Number: 09211905
APN: 09-25-427-007
- 1510 Hillside Ln
- 1719 Vivian Way Ct
- 1815 Margaret Ct
- 1817 Margaret Ct
- Lot 37 Margaret Ct
- 1811 Mason Corte Dr
- 2304 Truman Trail
- 2310 Truman Trail
- 1718 W Lincoln Rd
- 2325 Truman Trail
- 2314 Tyler Trail
- 2909 Julia Way
- 0000 Fairview Ave
- 2217 Tyler Trail
- 3301 Bergamot Path
- 3907 Riverside Dr
- 3905 Riverside Dr
- 4406 Gray Wolf Cir
- 2001 Anthony Ln
- 1506 Arabian Spur
- 1316 Eastwood Ln
- 1400 Eastwood Ln
- 1314 Eastwood Ln
- 1313 N Fairview Ln
- 1401 N Fairview Ln
- 1311 N Fairview Ln
- 1312 Eastwood Ln
- 1315 Eastwood Ln
- 1401 Eastwood Ln
- 1403 N Fairview Ln
- 1309 N Fairview Ln Unit 3
- 1403 Eastwood Ln
- 1310 Eastwood Ln
- 1404 Eastwood Ln
- 2210 Glenwood Ln
- 1311 Eastwood Ln
- 1405 N Fairview Ln
- 2214 Glenwood Ct
- 1405 Eastwood Ln
- 1400 N Fairview Ln
