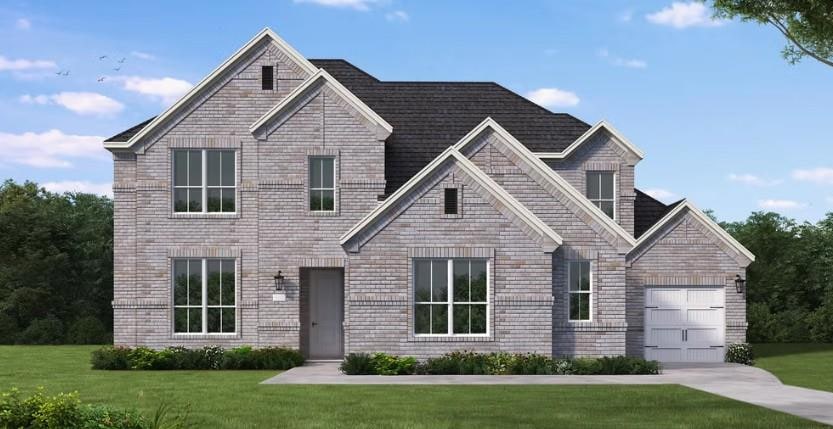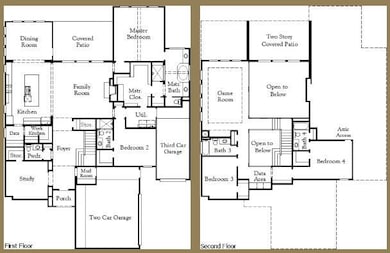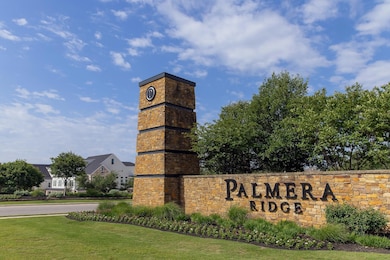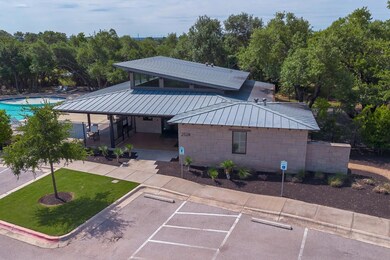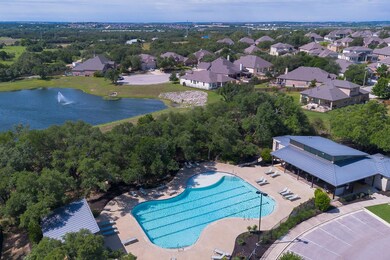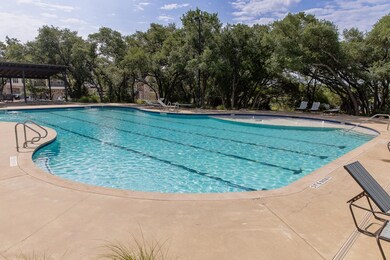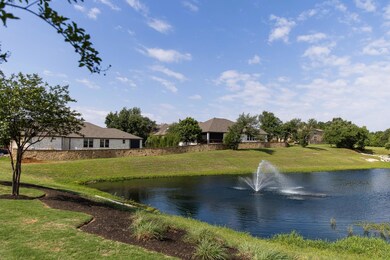
1316 Jolie Rose Bend Leander, TX 78641
Bryson Ridge NeighborhoodEstimated payment $6,309/month
Highlights
- New Construction
- Open Floorplan
- Main Floor Primary Bedroom
- Glenn High School Rated A-
- Clubhouse
- High Ceiling
About This Home
New Coventry Home! The Huxley floor plan is a perfect blend of functionality and sophistication. This impressive two-story home boasts four spacious bedrooms and four and a half well-appointed bathrooms, making it ideal for families of all sizes. The first floor offers a thoughtfully designed living space, including a gourmet kitchen with premium appliances, a large island, and ample cabinetry, seamlessly flowing into an inviting family room perfect for gatherings. A private primary suite on the main level provides a luxurious retreat, complete with a spa-inspired ensuite bathroom and a generous walk-in closet.Upstairs, the layout continues to impress with additional bedrooms, each featuring its own convenient access to a bathroom, ensuring comfort and privacy for all family members or guests. A versatile loft area adds extra flexibility, whether for a game room, study space, or an additional lounge. The three-car garage offers abundant space for vehicles, storage, or even a workshop, catering to diverse needs.With its elegant design and modern conveniences, the Huxley floor plan creates an unparalleled living experience tailored for those who appreciate thoughtful details and functional luxury. ** Ask us about our low interest rates & special financing! Visit Onsite for details – subject to change without notice. **
Last Listed By
New Home Now Brokerage Phone: (512) 328-7777 License #0467364 Listed on: 06/03/2025
Home Details
Home Type
- Single Family
Year Built
- Built in 2025 | New Construction
Lot Details
- 9,448 Sq Ft Lot
- Lot Dimensions are 70x135
- West Facing Home
- Wood Fence
- Landscaped
- Interior Lot
- Sprinkler System
- Private Yard
- Back and Front Yard
HOA Fees
- $50 Monthly HOA Fees
Parking
- 3 Car Attached Garage
- Inside Entrance
- Front Facing Garage
- Multiple Garage Doors
- Garage Door Opener
- Driveway
Home Design
- Brick Exterior Construction
- Slab Foundation
- Frame Construction
- Shingle Roof
- Composition Roof
- Concrete Siding
- Masonry Siding
Interior Spaces
- 3,849 Sq Ft Home
- 2-Story Property
- Open Floorplan
- High Ceiling
- Ceiling Fan
- Recessed Lighting
- Double Pane Windows
- ENERGY STAR Qualified Windows
- Entrance Foyer
- Family Room with Fireplace
- Dining Room
- Home Office
- Game Room
Kitchen
- Open to Family Room
- Eat-In Kitchen
- Breakfast Bar
- Built-In Oven
- Built-In Gas Range
- Microwave
- Dishwasher
- Stainless Steel Appliances
- Kitchen Island
- Quartz Countertops
- Disposal
Flooring
- Carpet
- Laminate
- Tile
Bedrooms and Bathrooms
- 4 Bedrooms | 2 Main Level Bedrooms
- Primary Bedroom on Main
- Walk-In Closet
- Double Vanity
- Garden Bath
- Walk-in Shower
Home Security
- Prewired Security
- Fire and Smoke Detector
- In Wall Pest System
Eco-Friendly Details
- Energy-Efficient Appliances
- Energy-Efficient Construction
Outdoor Features
- Covered patio or porch
- Rain Gutters
Schools
- Tarvin Elementary School
- Danielson Middle School
- Glenn High School
Utilities
- Central Heating and Cooling System
- Vented Exhaust Fan
- Underground Utilities
- Municipal Utilities District for Water and Sewer
- ENERGY STAR Qualified Water Heater
- Phone Available
- Cable TV Available
Listing and Financial Details
- Assessor Parcel Number 1316JolieRoseBlvd
- Tax Block J
Community Details
Overview
- Association fees include common area maintenance
- Kith Management Services Association
- Built by Coventry Homes
- Palmera Ridge Subdivision
Amenities
- Common Area
- Clubhouse
Recreation
- Community Pool
- Park
- Trails
Map
Home Values in the Area
Average Home Value in this Area
Property History
| Date | Event | Price | Change | Sq Ft Price |
|---|---|---|---|---|
| 06/03/2025 06/03/25 | For Sale | $949,500 | -- | $247 / Sq Ft |
Similar Homes in Leander, TX
Source: Unlock MLS (Austin Board of REALTORS®)
MLS Number: 2305269
- 1520 Jolie Rose Bend
- 1308 Jolie Rose Bend
- 1536 Jolie Rose Bend
- 1252 Jolie Rose Bend
- 1256 Jolie Rose Bend
- 1540 Jolie Rose Bend
- 1408 Jolie Rose Bend
- 1512 Treasure Map View
- 1628 Jolie Rose Bend
- 1525 Jolie Rose Bend
- 1509 Jolie Rose Bend
- 1521 Jolie Rose Bend
- 1329 Jolie Rose Bend
- 1409 Jolie Rose Bend
- 1644 Hosanna Grande Way
- 1416 Jolie Rose Bend
- 1901 Sir Nathaniel Ln
- 1432 Jolie Rose Bend
- 1320 Jolie Rose Bend
- 1945 Sir Nathaniel Ln
