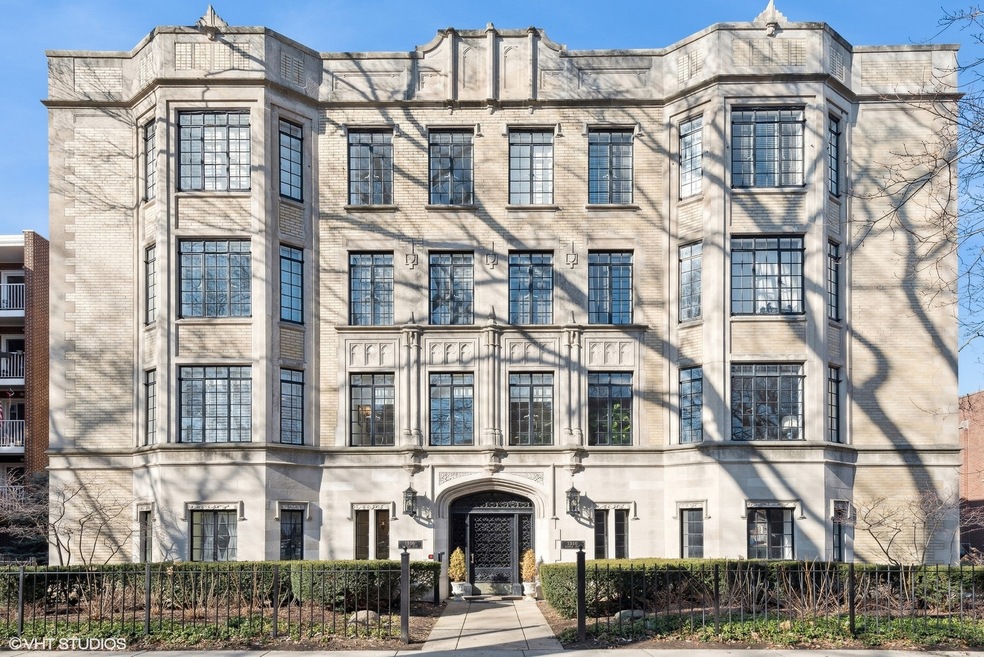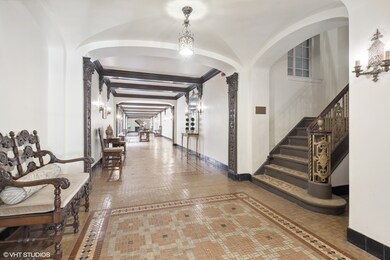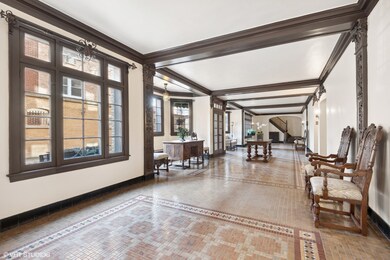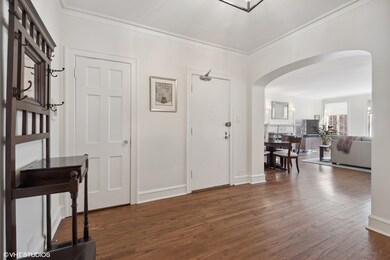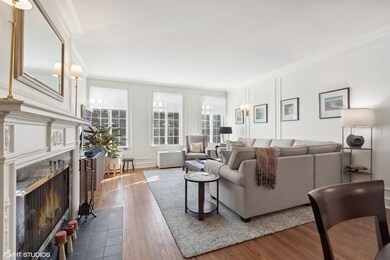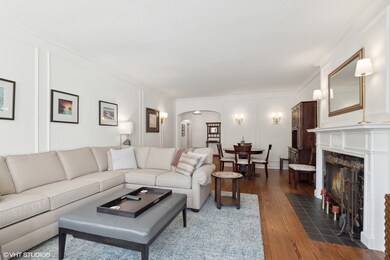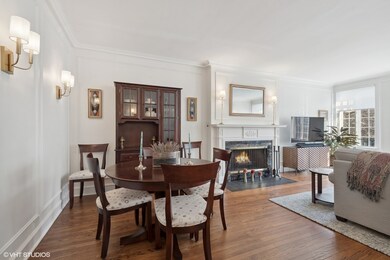
1316 Maple Ave Unit A1 Evanston, IL 60201
Estimated Value: $682,666 - $844,000
Highlights
- Wood Flooring
- 5-minute walk to Dempster Station
- Formal Dining Room
- Dewey Elementary School Rated A
- Wine Refrigerator
- 4-minute walk to Larimer Park
About This Home
As of May 2024Welcome to this special home in a National Landmark building. Filled with light from three exposures, this home offers all the amenities of today's modern lifestyle while still retaining the charm of a 1920's beauty. From the thoughtful updates to the architectural details such as archways, crown and picture mouldings, and hardwood floors throughout there is much to love in this expansive space of approximately 2000 sq ft. The Parisian style great room accommodates both a separate living and dining area allowing all to enjoy the east facing windows, a working wood burning fireplace, and wall sconce lighting for ambiance. Highlighted by a custom window seat bench in front of west facing windows and French doors open to the kitchen, the formal dining room space is currently used as a family room, allowing the chef to remain part of the action while entertaining. The stylish kitchen features an expansive island for prep work or casual dining, abundant storage, quartz countertops, Sub Zero refrigerator, Thermador oven/range with vent hood, and a wine refrigerator. Recent kitchen improvements: pendant lights over the island, upgraded undercabinet and recessed lighting, new subway tile backsplash, lower cabinets outfitted with custom pullout shelves, and all cabinets painted. Finishing off the kitchen is a small desk area with a south view over the courtyard. The primary bedroom suite features recently upgraded custom organized closets plus an updated bathroom with new double vanity sink and hardware, light fixtures, and an in-cabinet plug in station for personal appliances. The second bedroom now used as a home office has extensive shelving ideal for the book lover or the collector in addition to newly built-in cabinetry in a former alcove. The third bedroom is ensuite. Across the hallway is the updated half bath with new vanity, toilet and light fixture. Here you will also find the in-unit laundry. Other creature comforts: ceiling fans added to all bedrooms; central air in the primary bedroom and two mini-split units in the foyer and family room to keep the rest of the home cool come summer; dimmable light fixtures, additional outlets in the living room and kitchen. Pets are welcome. Feel free to leave the car in your deeded garage as you take advantage of the convenient location, just a few blocks to downtown Evanston and the lakefront.
Property Details
Home Type
- Condominium
Est. Annual Taxes
- $5,372
Year Built
- Built in 1928
Lot Details
- 0.34
HOA Fees
- $824 Monthly HOA Fees
Parking
- 1 Car Attached Garage
- Garage Door Opener
- Parking Included in Price
Home Design
- Brick Exterior Construction
Interior Spaces
- 2,000 Sq Ft Home
- 3-Story Property
- Wood Burning Fireplace
- Entrance Foyer
- Living Room with Fireplace
- Formal Dining Room
- Wood Flooring
Kitchen
- Range
- Microwave
- Dishwasher
- Wine Refrigerator
- Disposal
Bedrooms and Bathrooms
- 3 Bedrooms
- 3 Potential Bedrooms
Laundry
- Laundry closet
- Dryer
- Washer
Home Security
Schools
- Dewey Elementary School
- Nichols Middle School
- Evanston Twp High School
Utilities
- Central Air
- Two Cooling Systems Mounted To A Wall/Window
- Radiator
Additional Features
- Patio
- Additional Parcels
Listing and Financial Details
- Senior Tax Exemptions
- Homeowner Tax Exemptions
- Senior Freeze Tax Exemptions
Community Details
Overview
- Association fees include heat, water, gas, parking, insurance, exterior maintenance, lawn care, scavenger, snow removal
- 22 Units
- Heather Battle Association, Phone Number (847) 998-0404
- Low-Rise Condominium
- Property managed by NS Management Company
Amenities
- Coin Laundry
- Community Storage Space
Recreation
- Bike Trail
Pet Policy
- Dogs and Cats Allowed
Security
- Resident Manager or Management On Site
- Carbon Monoxide Detectors
Ownership History
Purchase Details
Home Financials for this Owner
Home Financials are based on the most recent Mortgage that was taken out on this home.Purchase Details
Home Financials for this Owner
Home Financials are based on the most recent Mortgage that was taken out on this home.Purchase Details
Home Financials for this Owner
Home Financials are based on the most recent Mortgage that was taken out on this home.Purchase Details
Similar Homes in Evanston, IL
Home Values in the Area
Average Home Value in this Area
Purchase History
| Date | Buyer | Sale Price | Title Company |
|---|---|---|---|
| Susan N Boothe Trust | $754,000 | None Listed On Document | |
| John Woodley Walton And Sally Ann Schulte Dec | $690,000 | None Listed On Document | |
| Kaldor Tamara | $565,000 | Chicago Title Insurance Comp | |
| The Davis L Fisher Trust | $420,000 | -- |
Mortgage History
| Date | Status | Borrower | Loan Amount |
|---|---|---|---|
| Previous Owner | Fisher Davis L | $200,000 | |
| Previous Owner | Pihl Waino H | $310,000 |
Property History
| Date | Event | Price | Change | Sq Ft Price |
|---|---|---|---|---|
| 05/03/2024 05/03/24 | Sold | $754,000 | +0.5% | $377 / Sq Ft |
| 03/15/2024 03/15/24 | Pending | -- | -- | -- |
| 03/05/2024 03/05/24 | Price Changed | $750,000 | -5.1% | $375 / Sq Ft |
| 02/23/2024 02/23/24 | For Sale | $790,000 | +14.5% | $395 / Sq Ft |
| 01/17/2023 01/17/23 | Sold | $690,000 | -1.3% | $345 / Sq Ft |
| 10/31/2022 10/31/22 | Pending | -- | -- | -- |
| 10/25/2022 10/25/22 | Price Changed | $699,000 | -6.8% | $350 / Sq Ft |
| 10/03/2022 10/03/22 | Price Changed | $750,000 | -3.2% | $375 / Sq Ft |
| 08/26/2022 08/26/22 | For Sale | $775,000 | +6.9% | $388 / Sq Ft |
| 06/06/2019 06/06/19 | Sold | $725,000 | +3.7% | -- |
| 05/11/2019 05/11/19 | Pending | -- | -- | -- |
| 05/04/2019 05/04/19 | For Sale | $699,000 | +23.7% | -- |
| 02/15/2013 02/15/13 | Sold | $565,000 | 0.0% | $297 / Sq Ft |
| 12/19/2012 12/19/12 | Pending | -- | -- | -- |
| 11/03/2012 11/03/12 | Off Market | $565,000 | -- | -- |
| 09/07/2012 09/07/12 | Price Changed | $599,000 | -6.3% | $315 / Sq Ft |
| 03/02/2012 03/02/12 | For Sale | $639,000 | -- | $336 / Sq Ft |
Tax History Compared to Growth
Tax History
| Year | Tax Paid | Tax Assessment Tax Assessment Total Assessment is a certain percentage of the fair market value that is determined by local assessors to be the total taxable value of land and additions on the property. | Land | Improvement |
|---|---|---|---|---|
| 2024 | $4,841 | $55,100 | $2,085 | $53,015 |
| 2023 | $4,841 | $55,100 | $2,085 | $53,015 |
| 2022 | $4,841 | $55,100 | $2,085 | $53,015 |
| 2021 | $5,208 | $26,287 | $1,373 | $24,914 |
| 2020 | $5,421 | $26,287 | $1,373 | $24,914 |
| 2019 | $5,387 | $29,166 | $1,373 | $27,793 |
| 2018 | $6,666 | $27,766 | $1,137 | $26,629 |
| 2017 | $6,508 | $27,766 | $1,137 | $26,629 |
| 2016 | $6,395 | $27,766 | $1,137 | $26,629 |
| 2015 | $6,486 | $26,813 | $923 | $25,890 |
| 2014 | $6,439 | $26,813 | $923 | $25,890 |
| 2013 | $6,957 | $26,813 | $923 | $25,890 |
Agents Affiliated with this Home
-
Barbara Kramer

Seller's Agent in 2024
Barbara Kramer
Coldwell Banker Realty
(847) 370-1944
82 Total Sales
-
Mary Summerville

Buyer's Agent in 2024
Mary Summerville
Coldwell Banker
(847) 507-2644
360 Total Sales
-
Jackie Mack

Seller's Agent in 2023
Jackie Mack
Jameson Sotheby's International Realty
(847) 274-6676
325 Total Sales
-
Cynthia Sodolski

Seller's Agent in 2019
Cynthia Sodolski
Compass
(773) 450-0820
204 Total Sales
-
Anne Branning

Seller's Agent in 2013
Anne Branning
@ Properties
(847) 309-2223
17 Total Sales
-
Meredith Schreiber

Seller Co-Listing Agent in 2013
Meredith Schreiber
@ Properties
(847) 828-6622
187 Total Sales
Map
Source: Midwest Real Estate Data (MRED)
MLS Number: 11983859
APN: 11-18-327-025-1001
- 1316 Maple Ave Unit B2
- 1310 Maple Ave Unit 5B
- 1112 Greenwood St
- 1414 Elmwood Ave Unit 1B
- 1401 Elmwood Ave
- 1314 Ridge Ave Unit 3
- 1314 Ridge Ave Unit 4
- 1232 Ridge Ave
- 1500 Oak Ave Unit 3J
- 1508 Elmwood Ave Unit 3
- 1233 Crain St
- 1222 Chicago Ave Unit 306B
- 1222 Chicago Ave Unit B304
- 1415 Sherman Ave Unit 306
- 1124 Sherman Ave
- 1319 Chicago Ave Unit 404
- 1122 Sherman Ave
- 1572 Maple Ave Unit 401
- 1304 Wesley Ave
- 500 Lake St Unit 304
- 1316 Maple Ave Unit B1
- 1316 Maple Ave Unit G6
- 1316 Maple Ave Unit G5
- 1316 Maple Ave Unit L4
- 1316 Maple Ave Unit C3
- 1316 Maple Ave Unit G3
- 1316 Maple Ave Unit G2
- 1316 Maple Ave Unit G1
- 1316 Maple Ave Unit G8
- 1316 Maple Ave Unit G4
- 1316 Maple Ave Unit D1
- 1316 Maple Ave Unit L1
- 1316 Maple Ave Unit D2
- 1316 Maple Ave Unit L2
- 1316 Maple Ave Unit F3
- 1316 Maple Ave Unit G7
- 1316 Maple Ave Unit A2
- 1316 Maple Ave Unit C2
- 1316 Maple Ave Unit F2
- 1316 Maple Ave Unit C1
