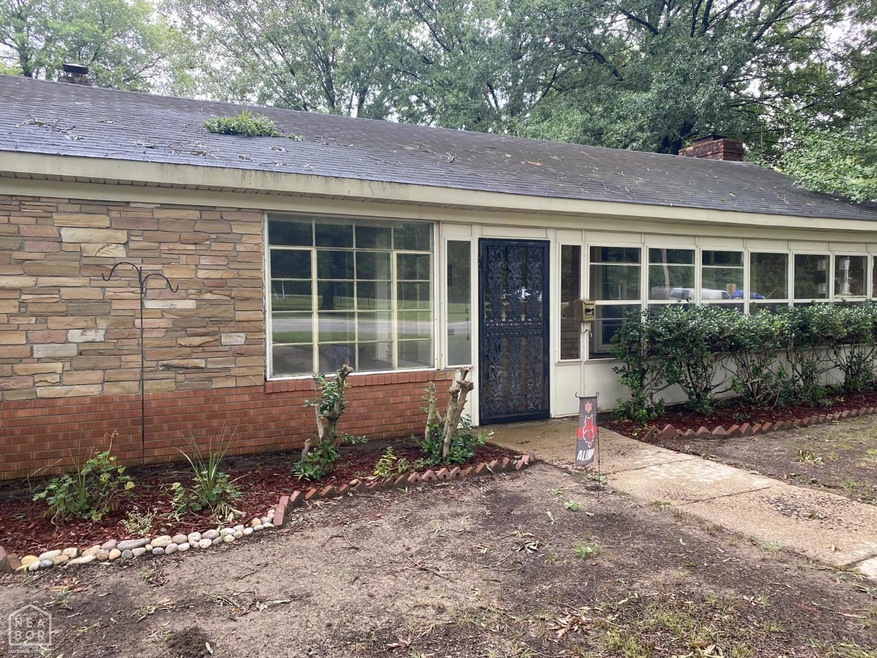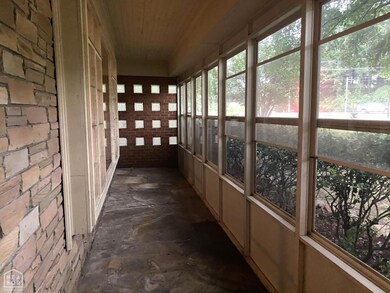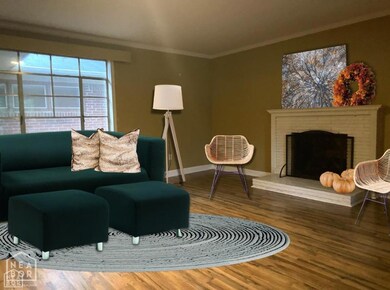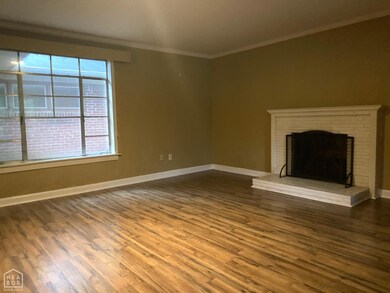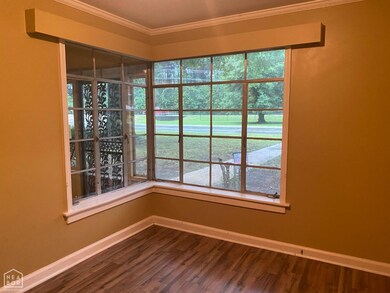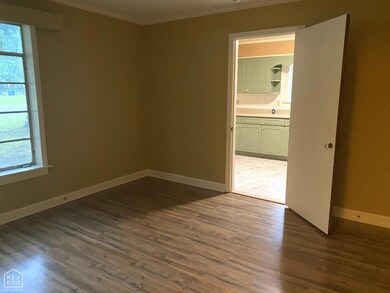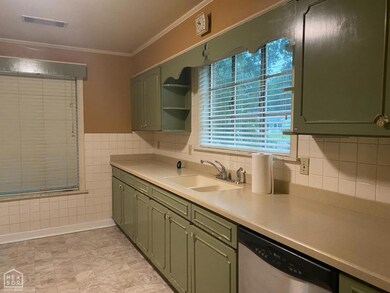
1316 Nettleton Cir Jonesboro, AR 72401
Estimated Value: $171,000 - $229,956
Highlights
- Traditional Architecture
- Sun or Florida Room
- Two Living Areas
- Bonus Room
- Corner Lot
- Den
About This Home
As of January 20244 bedroom, 3.5 bath spacious home on a corner lot! Approx 3,142 square feet, two living areas, plus a formal dining room with corner window. The kitchen features solid surface countertops. 3 bedrooms and 2.5 baths are located in main home, plus the 4th bedroom could also be a bonus room with outside access and attached full bath that would make a great music room, art room, hobby room, home office etc! There is an enclosed sun porch on the front of the home for additional space to bring the outdoors in. Tons of storage throughout this home and large bedrooms. Wood privacy fenced back yard.
Last Listed By
KAREN MERRYMAN
Century 21 Portfolio Listed on: 08/10/2023

Home Details
Home Type
- Single Family
Est. Annual Taxes
- $899
Lot Details
- 0.32 Acre Lot
- Privacy Fence
- Wood Fence
- Corner Lot
- Landscaped with Trees
Home Design
- Traditional Architecture
- Brick Exterior Construction
- Slab Foundation
- Shingle Roof
- Wood Siding
- Vinyl Siding
- Stone
Interior Spaces
- 3,142 Sq Ft Home
- 1-Story Property
- Built-In Features
- Ceiling Fan
- Fireplace
- Two Living Areas
- Dining Room
- Den
- Bonus Room
- Sun or Florida Room
- Laundry Room
Kitchen
- Electric Range
- Dishwasher
Flooring
- Laminate
- Ceramic Tile
Bedrooms and Bathrooms
- 4 Bedrooms
Parking
- 2 Car Garage
- Attached Carport
Outdoor Features
- Enclosed patio or porch
Schools
- Jonesboro Magnet Elementary School
- Annie Camp Middle School
- Jonesboro High School
Utilities
- Central Heating and Cooling System
- Heating System Uses Natural Gas
- Heating System Mounted To A Wall or Window
Listing and Financial Details
- Assessor Parcel Number 01-143241-35100
Ownership History
Purchase Details
Home Financials for this Owner
Home Financials are based on the most recent Mortgage that was taken out on this home.Purchase Details
Purchase Details
Purchase Details
Purchase Details
Similar Homes in Jonesboro, AR
Home Values in the Area
Average Home Value in this Area
Purchase History
| Date | Buyer | Sale Price | Title Company |
|---|---|---|---|
| Worlow Christopher B | $177,800 | None Listed On Document | |
| Cobb Michael D | -- | None Available | |
| Cobb Martha Jane | -- | -- | |
| Martha Jane Cobb Living Trust | -- | None Available | |
| Cobb | $73,000 | -- |
Mortgage History
| Date | Status | Borrower | Loan Amount |
|---|---|---|---|
| Open | Worlow Christopher B | $168,910 | |
| Closed | Worlow Christopher B | $168,910 | |
| Previous Owner | Cobb Michael D | $188,000 | |
| Previous Owner | Cobb Martha | $500,000 |
Property History
| Date | Event | Price | Change | Sq Ft Price |
|---|---|---|---|---|
| 01/12/2024 01/12/24 | Sold | $177,800 | -3.9% | $57 / Sq Ft |
| 12/07/2023 12/07/23 | Pending | -- | -- | -- |
| 11/28/2023 11/28/23 | Price Changed | $185,000 | -5.6% | $59 / Sq Ft |
| 09/13/2023 09/13/23 | Price Changed | $196,000 | -18.3% | $62 / Sq Ft |
| 08/10/2023 08/10/23 | For Sale | $240,000 | -- | $76 / Sq Ft |
Tax History Compared to Growth
Tax History
| Year | Tax Paid | Tax Assessment Tax Assessment Total Assessment is a certain percentage of the fair market value that is determined by local assessors to be the total taxable value of land and additions on the property. | Land | Improvement |
|---|---|---|---|---|
| 2024 | $1,305 | $43,069 | $4,000 | $39,069 |
| 2023 | $849 | $43,069 | $4,000 | $39,069 |
| 2022 | $899 | $43,069 | $4,000 | $39,069 |
| 2021 | $923 | $30,750 | $4,000 | $26,750 |
| 2020 | $1,298 | $30,750 | $4,000 | $26,750 |
| 2019 | $1,298 | $30,750 | $4,000 | $26,750 |
| 2018 | $1,298 | $30,750 | $4,000 | $26,750 |
| 2017 | $1,212 | $30,750 | $4,000 | $26,750 |
| 2016 | $1,101 | $0 | $0 | $0 |
| 2015 | $1,001 | $23,730 | $3,200 | $20,530 |
| 2014 | $1,001 | $23,730 | $3,200 | $20,530 |
Agents Affiliated with this Home
-

Seller's Agent in 2024
KAREN MERRYMAN
Century 21 Portfolio
(870) 243-1043
-
Blake Worlow

Buyer's Agent in 2024
Blake Worlow
Century 21 Portfolio
3 Total Sales
Map
Source: Northeast Arkansas Board of REALTORS®
MLS Number: 10109558
APN: 01-143241-35100
- 1110 W Nettleton Ave
- 1332 Western St
- 812 Park Ave
- 1209 Holly St
- 1123 Olive St
- 1104 Neville St
- 701 W Nettleton Ave
- 903 W Oak Ave
- 1506 Lamar Place
- 1501 Brookhaven Rd
- 5441 W Nettleton Ave
- 0 W Nettleton Ave
- 000 W Nettleton Ave
- 635 Poplar Ave
- 820 W Oak Ave
- 735 W Oak Ave
- 621 W Thomas Ave
- 926 Warner Ave
- 606 Elm Ave
- 523 W Thomas Ave
- 1316 Nettleton Cir
- 1320 Nettleton Cir
- 1314 Nettleton Cir
- 923 Wilmar Cir
- 00 Nettleton Cir
- 1312 Nettleton Cir
- 1305 Walnut St
- 921 Wilmar Cir
- 1322 Nettleton Cir
- 1313 Nettleton Cir
- 0 Nettleton Cir
- 1325 Nettleton Cir
- 919 Wilmar Cir
- 1310 Nettleton Cir
- 1303 Wilmar Cir
- 1244 Walnut St
- 1311 Nettleton Cir
- 1324 Nettleton Cir
- 1243 Walnut St
- 1301 Wilmar Cir
