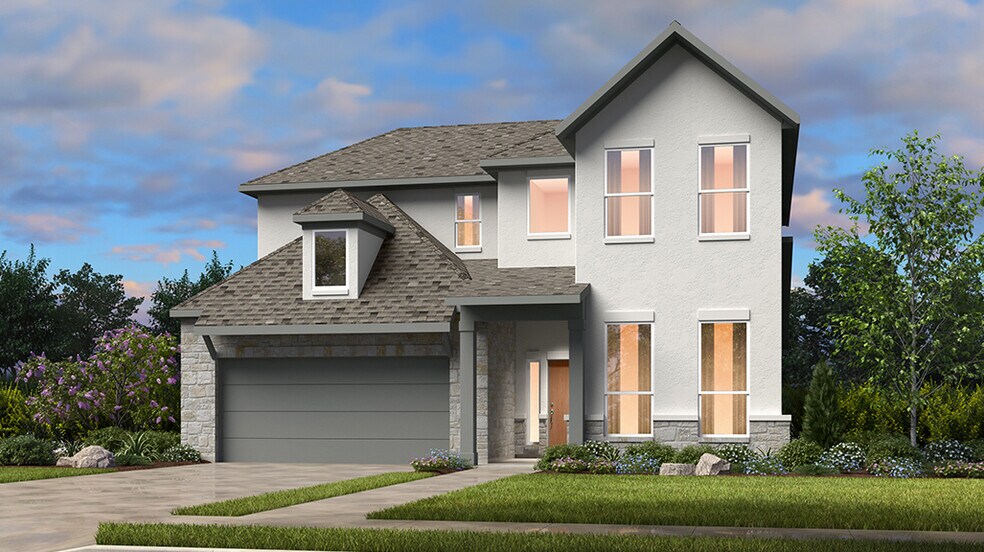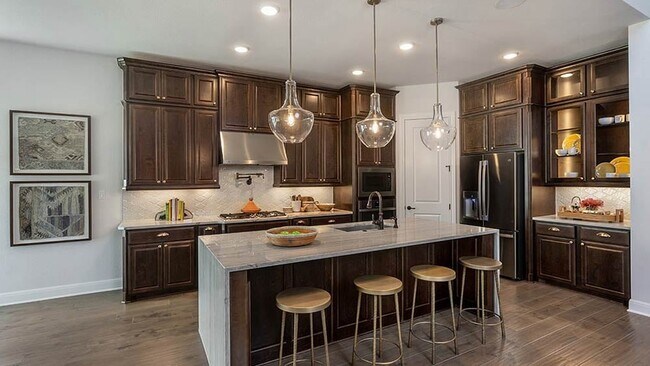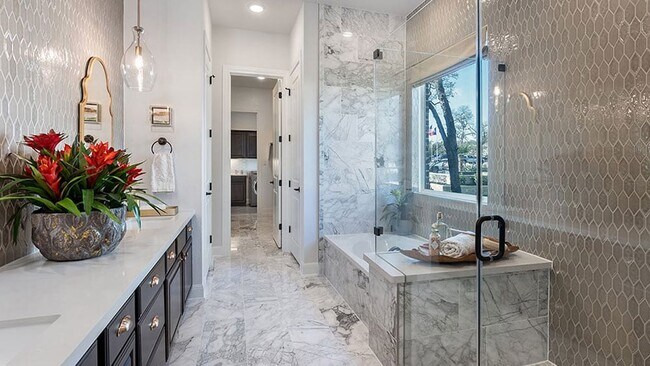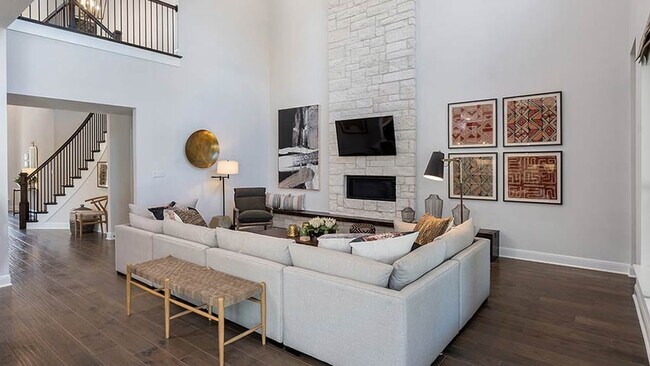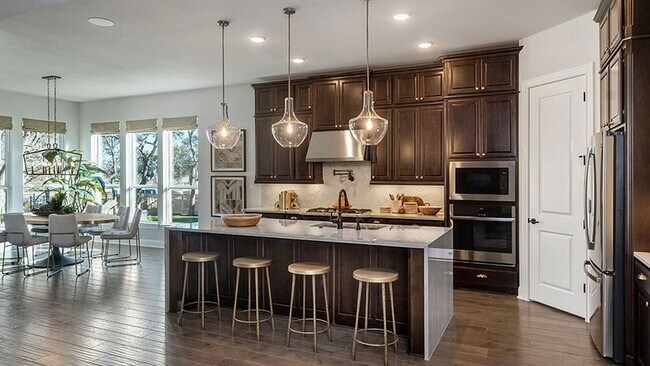
1316 Novara Trail Leander, TX 78641
Travisso - Siena CollectionHighlights
- Fitness Center
- New Construction
- Clubhouse
- C. C. Mason Elementary School (Col. Charles Clayborn) Rated A-
- Fishing Allowed
- Views Throughout Community
About This Home
Welcome to The Agave at 1316 Novara Trail in Stonewall Ranch makes a striking first impression with its charming front porch and elegant foyer anchored by a grand winding staircase. This 2-story layout offers 4 bedrooms, 3.5 bathrooms, a flex room, and a 2-car garage with bonus storage. A bedroom, full bath, powder room, and flex space on the first floor give you flexibility to create a home office, hobby room, or guest retreat. The open-concept great room, chef-inspired kitchen, and dining area make everyday living feel effortless—and evenings on the covered patio are a dream. The secluded primary suite features a luxurious bath and walk-in closet for a peaceful getaway. Located in Liberty Hill, Stonewall Ranch offers easy access to Austin, nearby shopping at Bar W and 1890 Ranch, and top-rated Liberty Hill ISD schools—plus an elementary school right in the neighborhood. Amenities include a pool, splash pad, playscape, and basketball court for relaxed, connected living. Additional Highlights Include: Media Room, Laundry Door, Study, and Covered Patio. Photos are for Representative Purposes Only. MLS#7343010
Home Details
Home Type
- Single Family
HOA Fees
- $80 Monthly HOA Fees
Parking
- 3 Car Garage
Taxes
- Special Tax
Home Design
- New Construction
Interior Spaces
- 2-Story Property
- Fireplace
- Dining Room
- Loft
Bedrooms and Bathrooms
- 4 Bedrooms
Community Details
Overview
- Views Throughout Community
- Greenbelt
Amenities
- Community Fire Pit
- Clubhouse
- Event Center
- Amenity Center
Recreation
- Tennis Courts
- Community Basketball Court
- Bocce Ball Court
- Community Playground
- Fitness Center
- Community Pool
- Splash Pad
- Fishing Allowed
- Park
- Trails
Matterport 3D Tour
Map
Other Move In Ready Homes in Travisso - Siena Collection
About the Builder
- Travisso - Capri Collection
- Travisso - Capri Collection
- 23642 & 23644 Nameless Rd
- Travisso - Siena Collection
- 5333 Bellano Bend
- Travisso - Siena Collection
- 2148 Alasio Dr
- Travisso - Naples Collection
- Travisso - Naples Collection
- Travisso - Florence Collection
- Travisso - Florence Collection
- 16023 Reagan Loop
- 1421 CR 281
- 2844 Whalesong Way
- 2677 Pale Branch Dr
- 5404 Bella Fiora View
- 18805 Angel Mountain Dr
- Travisso
- 816 Laughing Dog Ct
- Travisso - Verona Collection
