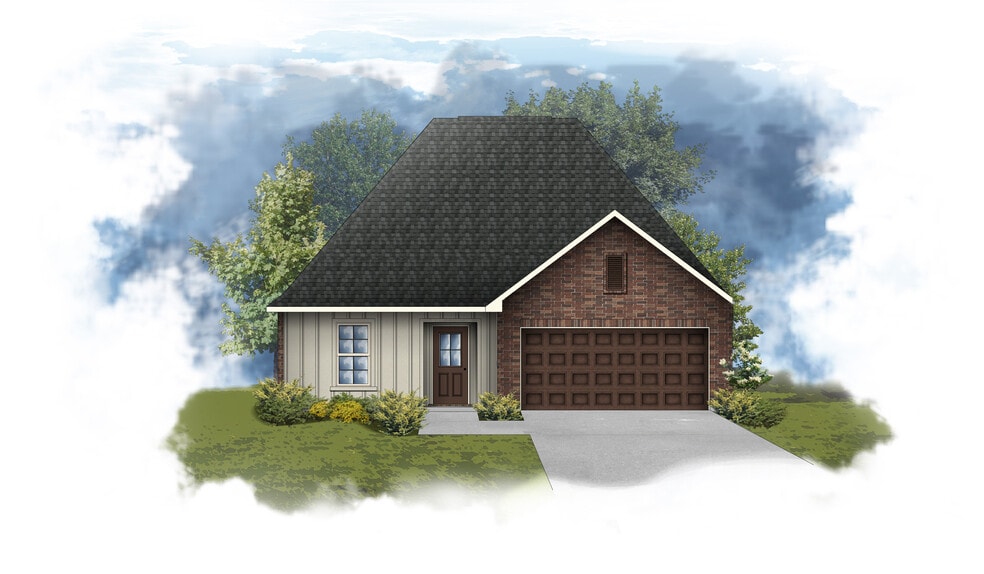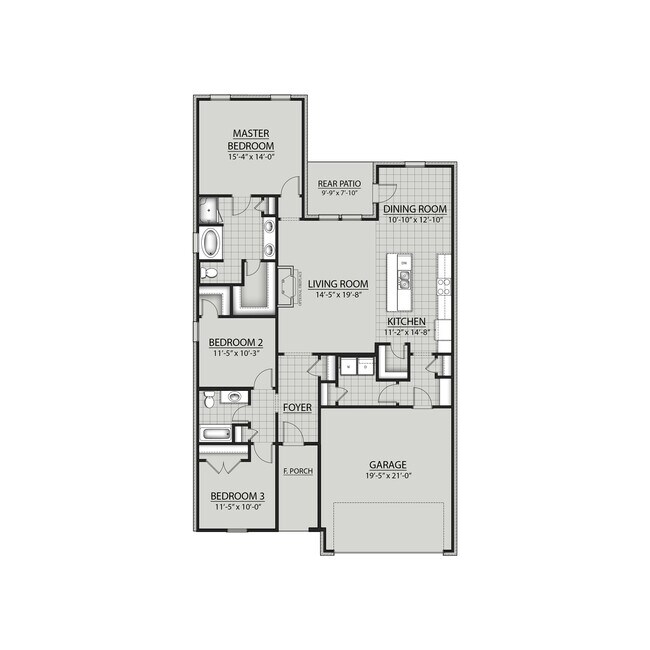1316 Redfish Dr Gulfport, MS 39507
Mississippi City NeighborhoodEstimated payment $1,890/month
Highlights
- New Construction
- Pond in Community
- Walk-In Pantry
- Anniston Avenue Elementary School Rated A
- Mud Room
- Soaking Tub
About This Home
*To be eligible for low interest rate on GOV loans and closing cost assistance buyers MUST use DSLD Mortgage and preferred title. Contract must be written between 11/16-12/31/25. Home must close by 1/30/26. Not available on all homes. Restrictions apply. Contact Sales Rep(s) for details.* The NAVELLI IV G in Gulf Grove community offers a 3-bedroom, 2 full bathroom, open design. This home includes an upgraded kitchen backsplash and granite countertops, undermount cabinet lighting, LED coach lights on each side of the garage, and more! Special Features: double vanity, garden tub, separate custom tiled shower, and walk-in closet in master bath, walk-in closet in bedroom 2, kitchen island, walk-in pantry, boot bench in mudroom, covered porches, undermount sinks, recessed lighting, crown molding, LED lighting throughout, ceiling fans in living and master, custom framed mirrors in all baths, smart connect Wi-Fi thermostat, smoke and carbon monoxide detectors, landscaping package, and more! Efficient Features: tankless gas water heater, electric kitchen appliance package, vinyl low E tilt-in windows, radiant barrier roof decking, and more! Energy Star Partner.
Home Details
Home Type
- Single Family
Parking
- 2 Car Garage
Home Design
- New Construction
Interior Spaces
- 1-Story Property
- Crown Molding
- Recessed Lighting
- Mud Room
- Walk-In Pantry
Bedrooms and Bathrooms
- 3 Bedrooms
- 2 Full Bathrooms
- Soaking Tub
Community Details
- Pond in Community
Map
Home Values in the Area
Average Home Value in this Area
Property History
| Date | Event | Price | List to Sale | Price per Sq Ft |
|---|---|---|---|---|
| 08/17/2025 08/17/25 | For Sale | $301,434 | -- | $171 / Sq Ft |
- 1308 Redfish Dr
- 1312 Redfish Dr
- 1300 Redfish Dr
- 2009 North St
- Comstock III G Plan at Landry Trace
- Rodessa IV G Plan at Landry Trace
- Hickory III H Plan at Landry Trace
- Comstock III H Plan at Landry Trace
- Sycamore IV G Plan at Landry Trace
- Rodessa IV H Plan at Landry Trace
- Irises V H Plan at Landry Trace
- Roses V H Plan at Landry Trace
- Ravenswood V G Plan at Landry Trace
- Irises V G Plan at Landry Trace
- Romeno V H Plan at Landry Trace
- Romeno V G Plan at Landry Trace
- Camellia V H Plan at Landry Trace
- Ionia III H Plan at Landry Trace
- Camellia V G Plan at Landry Trace
- Roses V G Plan at Landry Trace
- 1807 Curcor Dr
- 1276 Century Oaks Dr Unit B
- 233 Milray Ln
- 229 Milray Ln
- 1037 Township Rd
- 1215 Ocean View Dr
- 1525 E Pass Rd
- 2217 Taylor Blvd
- 2315 Farrell Cir
- 176 Markham Dr Unit Adu
- 176 Markham Dr
- 153 Markham Dr Unit A
- 724 Layton Dr
- 546 E Pass Rd
- 529 E Pass Rd
- 1302 Magnolia St Unit A104
- 471 Glen Valley Way
- 220 Church Ave
- 628 Magnolia St Unit 1
- 1336 Foxwood Place

