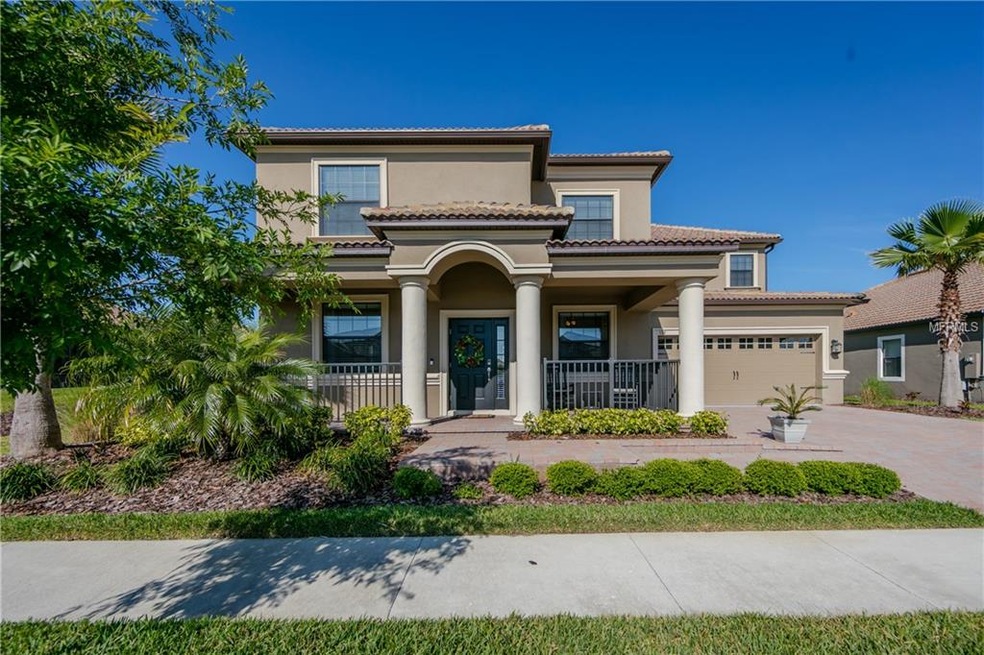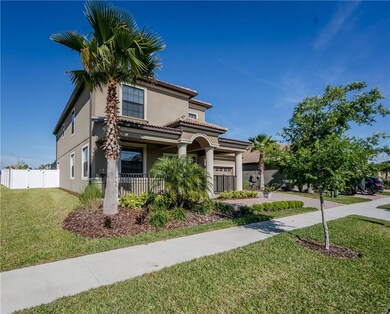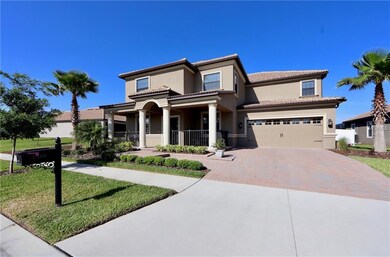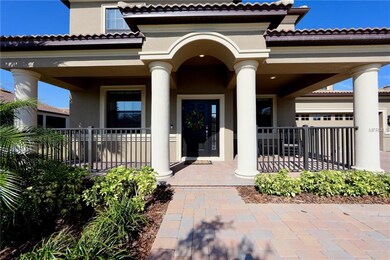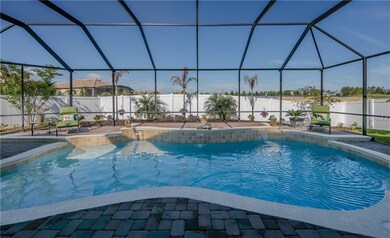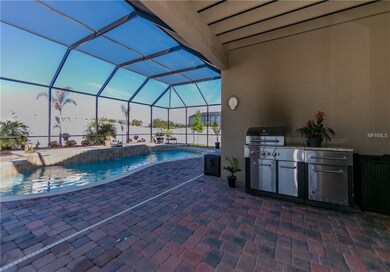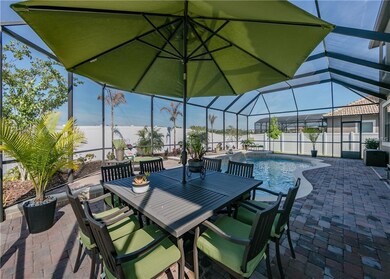
1316 Sea Pines Way Davenport, FL 33896
Champions Gate NeighborhoodHighlights
- Golf Course Community
- Screened Pool
- Gated Community
- Fitness Center
- Home Theater
- Open Floorplan
About This Home
As of October 2024There are tons of upgrades in this like new 6 bedroom 4 bath pool home on an oversized lot! Brand new walnut wood flooring downstairs and upgraded plush decorator carpet & pad upstairs. Additions to this home are upgraded Samsung Stainless appliances in the kitchen, tile & stainless kitchen backsplash, upgraded cabinet handles, designer glass pantry door, crown molding in every room, window treatments in all rooms, frameless shower doors, oversized designer ceiling fans in the master bedroom & family room, inside has been completely painted in decorator colors with accent walls, large screened lanai with all pavers, 16 x 32 salt water pool, privacy fence, gutters & downspouts, wrought iron stair railing and knee wall upstairs. This home has a formal living & dining room, den/office and a media/bonus room in addition to all 6 bedrooms. The master suite is HUGE with two walk in closets and a 15x13 master bath with double sinks, garden tub & frameless shower as well as a doorway to the outside screened balcony overlooking the pool. The garage is a 3 car tandem with plenty of storage. Located just a short walk from the award winning Oasis with fitness center, restaurant, pool and lazy river. Currently under construction just behind this home is the new Country Club Plaza featuring 2 pools, fitness center & pickle ball court for full time residents only. This home includes a membership to Champions Gate Golf Club. Lawn maintenance is included in HOA fees! The community is guard gated 24 hours.
Last Agent to Sell the Property
Mark Coulter
License #3190965 Listed on: 04/03/2018
Last Buyer's Agent
Mark Coulter
License #3190965 Listed on: 04/03/2018
Home Details
Home Type
- Single Family
Est. Annual Taxes
- $5,689
Year Built
- Built in 2015
Lot Details
- 10,019 Sq Ft Lot
- Child Gate Fence
- Mature Landscaping
- Oversized Lot
- Level Lot
- Irregular Lot
- Landscaped with Trees
HOA Fees
- $315 Monthly HOA Fees
Parking
- 3 Car Attached Garage
- Tandem Parking
- Garage Door Opener
- Open Parking
Home Design
- Contemporary Architecture
- Bi-Level Home
- Slab Foundation
- Wood Frame Construction
- Tile Roof
- Block Exterior
- Stucco
Interior Spaces
- 4,275 Sq Ft Home
- Open Floorplan
- Crown Molding
- High Ceiling
- Ceiling Fan
- Thermal Windows
- Blinds
- Drapes & Rods
- French Doors
- Sliding Doors
- Family Room Off Kitchen
- Breakfast Room
- Formal Dining Room
- Home Theater
- Den
- Bonus Room
- Inside Utility
- Laundry Room
Kitchen
- Eat-In Kitchen
- Range
- Microwave
- Dishwasher
- Stone Countertops
- Solid Wood Cabinet
- Disposal
Flooring
- Engineered Wood
- Carpet
- Ceramic Tile
Bedrooms and Bathrooms
- 6 Bedrooms
- Split Bedroom Floorplan
- Walk-In Closet
- 4 Full Bathrooms
Home Security
- Security System Owned
- Fire and Smoke Detector
- In Wall Pest System
- Pest Guard System
Pool
- Screened Pool
- In Ground Pool
- Gunite Pool
- Saltwater Pool
- Fence Around Pool
- Fiber Optic Pool Lighting
- Pool Sweep
- Pool Tile
Outdoor Features
- Balcony
- Deck
- Enclosed patio or porch
- Outdoor Grill
- Rain Gutters
Utilities
- Central Heating and Cooling System
- Heat Pump System
- Underground Utilities
- Electric Water Heater
- High Speed Internet
- Cable TV Available
Additional Features
- Reclaimed Water Irrigation System
- Property is near a golf course
Listing and Financial Details
- Homestead Exemption
- Visit Down Payment Resource Website
- Legal Lot and Block 199 / 1
- Assessor Parcel Number 31-25-27-5123-0001-1990
- $2,333 per year additional tax assessments
Community Details
Overview
- Association fees include cable TV, community pool, internet, ground maintenance, recreational facilities, security
- $103 Other Monthly Fees
- Champions Gate, Stoneybrook Subdivision, Brandywine Floorplan
- The community has rules related to deed restrictions
- Rental Restrictions
Recreation
- Golf Course Community
- Tennis Courts
- Recreation Facilities
- Fitness Center
- Community Pool
Security
- Security Service
- Gated Community
Ownership History
Purchase Details
Purchase Details
Home Financials for this Owner
Home Financials are based on the most recent Mortgage that was taken out on this home.Purchase Details
Purchase Details
Home Financials for this Owner
Home Financials are based on the most recent Mortgage that was taken out on this home.Purchase Details
Home Financials for this Owner
Home Financials are based on the most recent Mortgage that was taken out on this home.Purchase Details
Home Financials for this Owner
Home Financials are based on the most recent Mortgage that was taken out on this home.Similar Homes in Davenport, FL
Home Values in the Area
Average Home Value in this Area
Purchase History
| Date | Type | Sale Price | Title Company |
|---|---|---|---|
| Quit Claim Deed | $100 | None Listed On Document | |
| Quit Claim Deed | $100 | None Listed On Document | |
| Warranty Deed | $675,000 | Stewart Title | |
| Warranty Deed | -- | Stone Law Group Pl | |
| Warranty Deed | $500,000 | Express Ttl & Closing Svcs L | |
| Warranty Deed | $520,000 | Attorney | |
| Special Warranty Deed | $428,500 | North Arnerican Title Co |
Mortgage History
| Date | Status | Loan Amount | Loan Type |
|---|---|---|---|
| Previous Owner | $453,000 | New Conventional | |
| Previous Owner | $143,000 | Commercial | |
| Previous Owner | $286,500 | New Conventional | |
| Previous Owner | $279,659 | FHA |
Property History
| Date | Event | Price | Change | Sq Ft Price |
|---|---|---|---|---|
| 10/30/2024 10/30/24 | Sold | $675,000 | -3.4% | $159 / Sq Ft |
| 09/30/2024 09/30/24 | Pending | -- | -- | -- |
| 09/11/2024 09/11/24 | For Sale | $699,000 | +39.8% | $164 / Sq Ft |
| 08/12/2020 08/12/20 | Sold | $500,000 | -7.2% | $117 / Sq Ft |
| 07/29/2020 07/29/20 | Pending | -- | -- | -- |
| 07/20/2020 07/20/20 | For Sale | $539,000 | +3.7% | $126 / Sq Ft |
| 09/25/2018 09/25/18 | Sold | $520,000 | -5.4% | $122 / Sq Ft |
| 07/27/2018 07/27/18 | Pending | -- | -- | -- |
| 06/04/2018 06/04/18 | Price Changed | $549,900 | -4.3% | $129 / Sq Ft |
| 04/17/2018 04/17/18 | Price Changed | $574,900 | -4.2% | $134 / Sq Ft |
| 04/03/2018 04/03/18 | For Sale | $599,900 | -- | $140 / Sq Ft |
Tax History Compared to Growth
Tax History
| Year | Tax Paid | Tax Assessment Tax Assessment Total Assessment is a certain percentage of the fair market value that is determined by local assessors to be the total taxable value of land and additions on the property. | Land | Improvement |
|---|---|---|---|---|
| 2024 | $10,530 | $659,600 | $90,000 | $569,600 |
| 2023 | $10,530 | $552,365 | $0 | $0 |
| 2022 | $10,253 | $561,100 | $60,000 | $501,100 |
| 2021 | $9,464 | $456,500 | $42,000 | $414,500 |
| 2020 | $9,293 | $442,700 | $42,000 | $400,700 |
| 2019 | $8,965 | $414,400 | $42,000 | $372,400 |
| 2018 | $8,015 | $390,278 | $0 | $0 |
| 2017 | $8,022 | $382,251 | $0 | $0 |
| 2016 | $7,504 | $345,300 | $0 | $0 |
| 2015 | $2,968 | $39,900 | $39,900 | $0 |
| 2014 | $2,972 | $39,900 | $39,900 | $0 |
Agents Affiliated with this Home
-
Terry Horne
T
Seller's Agent in 2024
Terry Horne
CHAMPIONSGATE REALTY
(407) 818-5588
77 in this area
140 Total Sales
-
Matthew Link

Seller Co-Listing Agent in 2024
Matthew Link
CHAMPIONSGATE REALTY
(309) 433-3258
65 in this area
120 Total Sales
-
Camila Ricchetti

Seller's Agent in 2020
Camila Ricchetti
FLORIDA CONNEXION PROPERTIES
(407) 308-7484
1 in this area
48 Total Sales
-
Carolina Mariano Da Silva

Seller Co-Listing Agent in 2020
Carolina Mariano Da Silva
PREMIER SOTHEBYS INT'L REALTY
(305) 753-1943
6 in this area
162 Total Sales
-
Christopher Fahey

Buyer's Agent in 2020
Christopher Fahey
RE/MAX
(352) 263-3821
3 in this area
20 Total Sales
-
M
Seller's Agent in 2018
Mark Coulter
Map
Source: Stellar MLS
MLS Number: S4859255
APN: 31-25-27-5123-0001-1990
- 1320 Moss Creek Ln
- 1406 Deuce Cir
- 1408 Deuce Cir
- 1403 Rolling Fairway Dr
- 1065 Splash Shot Place Unit 1801
- 1518 Rolling Fairway Dr
- 1314 Birdie Way
- 1510 Rolling Fairway Dr
- 1353 Palmetto Dunes St
- 1420 Mickelson Ct
- 1427 Rolling Fairway Dr
- 1495 Rolling Fairway Dr
- 9156 Wedge Dr
- 9158 Wedge Dr
- 1491 Rolling Fairway Dr
- 8920 Dove Valley Way
- 1432 Rolling Fairway Dr
- 1456 Belle Terre Rd
- 1435 Rolling Fairway Dr
- 131 Sonja Cir
