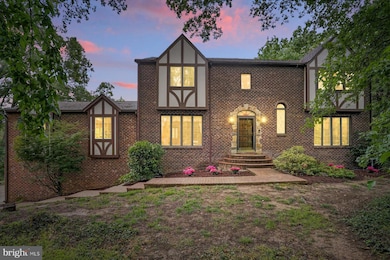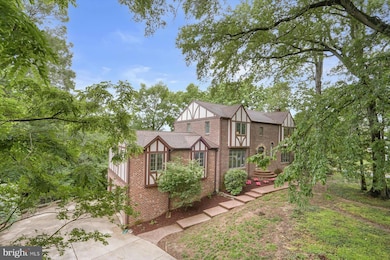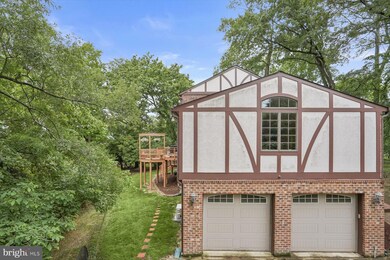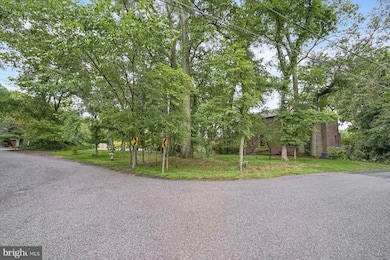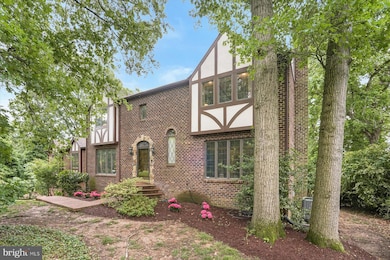
1316 Swan Harbour Rd Fort Washington, MD 20744
Fort Washington NeighborhoodEstimated payment $7,939/month
Highlights
- Second Kitchen
- River View
- Deck
- Water Oriented
- 0.69 Acre Lot
- Stream or River on Lot
About This Home
Welcome to 1316 Swan Harbour Road, a rare custom-built waterfront residence gracefully sited on a beautifully landscaped corner lot in Fort Washington, Maryland. Designed and meticulously maintained by its original owner, this stately brick home offers refined living in a peaceful, nature-filled setting—complete with serene water views and spacious, thoughtfully designed interiors.Step through the handsome wood front door into a dramatic two-story foyer, where natural light and architectural elegance set the tone for the rest of the home. The main level is perfect for entertaining, with formal living and dining rooms that flow effortlessly to the expansive rear deck. The inviting family room showcases a cozy wood-burning fireplace, an exposed brick accent wall, and a skylight, creating a warm, light-filled space. The kitchen is a cook’s dream, featuring rich wood cabinetry, upgraded countertops, a double oven, and abundant storage. A convenient full bath completes this level.Upstairs, four generously sized bedrooms provide space and comfort, including a luxurious primary suite with a bright sitting area, private semi-covered deck, and a spa-like bath featuring a soaking tub, separate shower, and dual vanities. An additional full bath on this level serves the remaining bedrooms, along with a laundry area.The fully finished walkout lower level expands the home’s value and versatility, offering a self-contained one-bedroom suite with private entrance, full bath, second kitchen (with fridge, microwave, and sink), and spacious living area. Whether used as a long-term rental, short-term Airbnb, or private home office with income potential, this space presents a rare opportunity to generate revenue while maintaining privacy.Outdoors, the home impresses with multiple decks for relaxing or entertaining, a charming brick walkway leading to the front entrance, and a separate deck tucked into the trees with stunning water views and a peaceful path that winds through the backyard. A long driveway provides ample parking for residents and guests.Located in a quiet, established neighborhood, this home is just minutes from Fort Washington Park, National Harbor, and scenic Potomac River trails. Commuters enjoy easy access to MD-210, I-495, and the Woodrow Wilson Bridge, with quick routes to Washington, D.C., Northern Virginia, and Joint Base Andrews. Nearby attractions include Tanger Outlets, MGM National Harbor, and historic Old Town Alexandria. Major employers such as the Department of Homeland Security and U.S. Customs and Border Protection are within convenient reach.Offering custom craftsmanship, rare waterfront views, and built-in income potential, 1316 Swan Harbour Road is a one-of-a-kind opportunity to invest in lifestyle and lasting value.Chesapeake Bay critical area regulations forbid building on the water in front of the land.
Listing Agent
Hazel Shakur
Redfin Corp License #586258 Listed on: 05/28/2025

Home Details
Home Type
- Single Family
Est. Annual Taxes
- $8,871
Year Built
- Built in 1986
Lot Details
- 0.69 Acre Lot
- Property is in very good condition
- Property is zoned RR
Parking
- 2 Car Direct Access Garage
- 4 Driveway Spaces
- Side Facing Garage
Property Views
- River
- Woods
Home Design
- Tudor Architecture
- Brick Exterior Construction
Interior Spaces
- Property has 3 Levels
- Traditional Floor Plan
- Built-In Features
- Paneling
- Vaulted Ceiling
- Ceiling Fan
- Skylights
- Recessed Lighting
- 1 Fireplace
- Bay Window
- Sliding Doors
- Six Panel Doors
- Entrance Foyer
- Great Room
- Family Room
- Sitting Room
- Living Room
- Formal Dining Room
- Den
- Storage Room
- Home Gym
Kitchen
- Second Kitchen
- Breakfast Area or Nook
- Eat-In Kitchen
- Built-In Double Oven
- Electric Oven or Range
- Microwave
- Extra Refrigerator or Freezer
- Ice Maker
- Dishwasher
- Upgraded Countertops
- Disposal
Flooring
- Wood
- Carpet
Bedrooms and Bathrooms
- En-Suite Primary Bedroom
- En-Suite Bathroom
- Soaking Tub
- Bathtub with Shower
- Walk-in Shower
Laundry
- Dryer
- Washer
Improved Basement
- Connecting Stairway
- Interior Basement Entry
Outdoor Features
- Water Oriented
- River Nearby
- Stream or River on Lot
- Multiple Balconies
- Deck
Schools
- Colin Powell Academy Elementary And Middle School
- Friendly High School
Utilities
- Central Heating and Cooling System
- Vented Exhaust Fan
- Electric Water Heater
Community Details
- No Home Owners Association
- Fort Washington Subdivision
Listing and Financial Details
- Assessor Parcel Number 17054019568
Map
Home Values in the Area
Average Home Value in this Area
Tax History
| Year | Tax Paid | Tax Assessment Tax Assessment Total Assessment is a certain percentage of the fair market value that is determined by local assessors to be the total taxable value of land and additions on the property. | Land | Improvement |
|---|---|---|---|---|
| 2024 | $8,871 | $710,400 | $354,600 | $355,800 |
| 2023 | $8,694 | $704,233 | $0 | $0 |
| 2022 | $8,432 | $698,067 | $0 | $0 |
| 2021 | $8,181 | $691,900 | $352,300 | $339,600 |
| 2020 | $7,981 | $659,733 | $0 | $0 |
| 2019 | $7,739 | $627,567 | $0 | $0 |
| 2018 | $7,457 | $595,400 | $334,600 | $260,800 |
| 2017 | $7,322 | $584,367 | $0 | $0 |
| 2016 | -- | $573,333 | $0 | $0 |
| 2015 | $7,180 | $562,300 | $0 | $0 |
| 2014 | $7,180 | $562,300 | $0 | $0 |
Property History
| Date | Event | Price | Change | Sq Ft Price |
|---|---|---|---|---|
| 07/22/2025 07/22/25 | Pending | -- | -- | -- |
| 07/09/2025 07/09/25 | For Sale | $1,200,000 | -7.7% | $268 / Sq Ft |
| 05/28/2025 05/28/25 | For Sale | $1,300,000 | -- | $290 / Sq Ft |
Mortgage History
| Date | Status | Loan Amount | Loan Type |
|---|---|---|---|
| Closed | $443,600 | New Conventional | |
| Closed | $532,050 | FHA | |
| Closed | $62,500 | Credit Line Revolving | |
| Closed | $490,000 | Stand Alone Second |
Similar Homes in Fort Washington, MD
Source: Bright MLS
MLS Number: MDPG2153162
APN: 05-0400028
- 1310 Swan Creek Rd
- 12213 Firth of Tae Dr
- 700 Moyer Ct
- 12525 Monterey Cir
- 11501 Riverview Rd
- 11502 Riverview Rd
- 1005 Sero Estates Dr
- 12539 Monterey Cir
- 909 Sero Estates Dr
- 902 Emerald Dr
- 938 Amer Dr
- 509 Troon Cir
- 906 Danton Ln
- 804 W Tantallon Dr
- 704 Kings Ln
- 12809 Glasgow Ct
- 11965 Autumnwood Ln
- 13101 Fort Washington Rd
- 221 Surrey Circle Dr S
- 12817 Glasgow Ct
- 13414 Queens Ln
- 833 Herbert Springs Rd
- 11005 Riverview Rd
- 8617 Conover Place
- 8907 Battery Rd
- 8912 Battery Rd
- 511 Holly Rd
- 8812 Danewood Dr
- 1606 Concord Place
- 8309 Riverside Rd
- 8307 Crown Court Rd
- 8210 Riverside Rd
- 2230 Wittington Blvd
- 8231 Crown Court Rd
- 9805 Binyon Ct
- 8300 Centerbrook Place
- 2413 Childs Ln
- 11601 Gunpowder Dr
- 9507 Fort Foote Rd
- 10800 Indian Head Hwy

