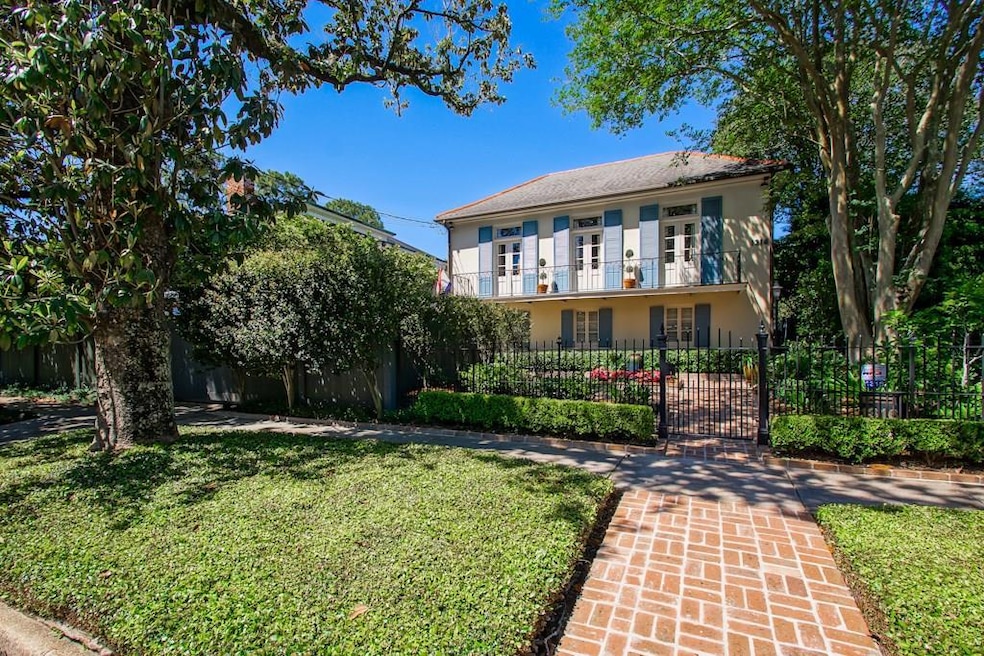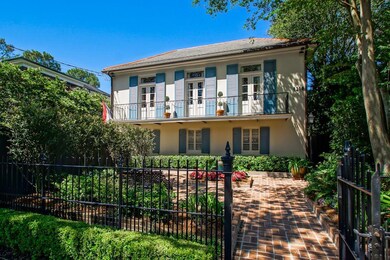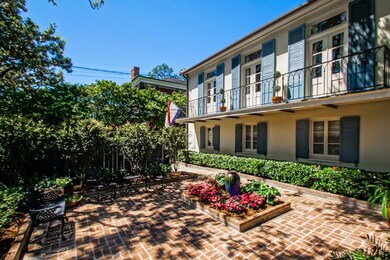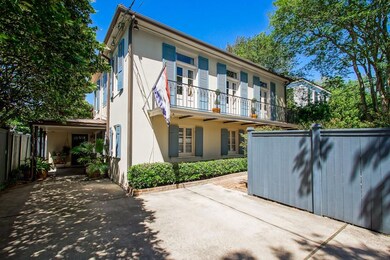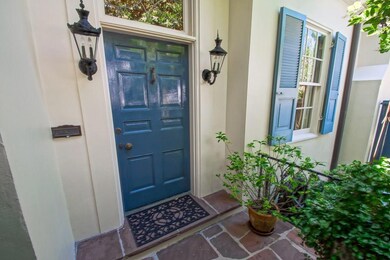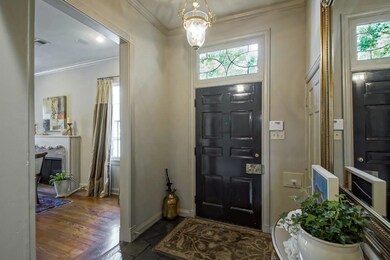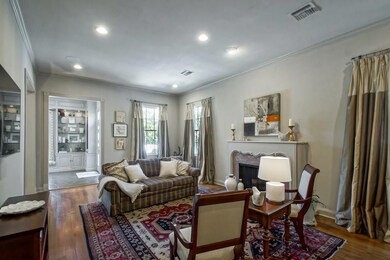
1316 Valence St New Orleans, LA 70115
Uptown NeighborhoodEstimated Value: $1,144,000 - $1,255,000
Highlights
- In Ground Pool
- 3-minute walk to St Charles And Bordeaux
- Granite Countertops
- French Provincial Architecture
- Attic
- Stainless Steel Appliances
About This Home
As of June 2018Stunning stucco w/ French influences. Handsome courtyard w/ fountain in front.
Gorgeous flagstone entry. Open floor plan with views out to attractive pool and spa
surrounded by pretty planted beds. Spacious master suite incl. study w/ French doors
opening to front balcony, over-sized bath and great closets. Upscale kitchen w/ center
island, granite counters and high end appliances. Gated parking. Walk to great
restaurants, conveniences and parades.
Last Agent to Sell the Property
RE/MAX N.O. Properties License #000044191 Listed on: 04/17/2018

Last Buyer's Agent
Seph Dupuy
The Dupuy Company License #000043815
Home Details
Home Type
- Single Family
Est. Annual Taxes
- $11,724
Year Built
- Built in 2008 | Remodeled
Lot Details
- 6,499 Sq Ft Lot
- Lot Dimensions are 50 x 130
- Fenced
- Rectangular Lot
- Sprinkler System
- Property is in excellent condition
Home Design
- French Provincial Architecture
- Cosmetic Repairs Needed
- Raised Foundation
- Slab Foundation
- Stucco
Interior Spaces
- 3,094 Sq Ft Home
- Property has 3 Levels
- Wired For Sound
- Ceiling Fan
- Wood Burning Fireplace
- Washer and Dryer Hookup
- Attic
Kitchen
- Oven
- Cooktop
- Microwave
- Dishwasher
- Wine Cooler
- Stainless Steel Appliances
- Granite Countertops
- Disposal
Bedrooms and Bathrooms
- 3 Bedrooms
Parking
- 2 Parking Spaces
- Carport
Pool
- In Ground Pool
- Spa
Outdoor Features
- Balcony
- Courtyard
- Brick Porch or Patio
Schools
- All Uptown Elementary And Middle School
- All Uptown High School
Utilities
- Multiple cooling system units
- Central Heating and Cooling System
- Cable TV Available
Additional Features
- Energy-Efficient Insulation
- City Lot
Listing and Financial Details
- Assessor Parcel Number 701151316ValenceST
Ownership History
Purchase Details
Home Financials for this Owner
Home Financials are based on the most recent Mortgage that was taken out on this home.Similar Homes in New Orleans, LA
Home Values in the Area
Average Home Value in this Area
Purchase History
| Date | Buyer | Sale Price | Title Company |
|---|---|---|---|
| Dupuy Benjamin Arnold | $1,091,000 | Crescent Title Llc |
Mortgage History
| Date | Status | Borrower | Loan Amount |
|---|---|---|---|
| Open | Dupuy Benjamin Arnold | $857,000 | |
| Closed | Dupuy Benjamin Arnold | $869,000 | |
| Closed | Dupuy Benjamin Arnold | $872,800 | |
| Previous Owner | Colvin Richard Keith | $737,900 | |
| Previous Owner | Colvin Richard Keith | $97,500 | |
| Previous Owner | Colvin Richard Keith | $640,000 |
Property History
| Date | Event | Price | Change | Sq Ft Price |
|---|---|---|---|---|
| 06/08/2018 06/08/18 | Sold | -- | -- | -- |
| 05/09/2018 05/09/18 | Pending | -- | -- | -- |
| 04/17/2018 04/17/18 | For Sale | $1,080,000 | -- | $349 / Sq Ft |
Tax History Compared to Growth
Tax History
| Year | Tax Paid | Tax Assessment Tax Assessment Total Assessment is a certain percentage of the fair market value that is determined by local assessors to be the total taxable value of land and additions on the property. | Land | Improvement |
|---|---|---|---|---|
| 2025 | $11,724 | $95,670 | $29,250 | $66,420 |
| 2024 | $12,926 | $95,670 | $29,250 | $66,420 |
| 2023 | $12,305 | $98,190 | $19,500 | $78,690 |
| 2022 | $12,305 | $94,260 | $19,500 | $74,760 |
| 2021 | $13,152 | $98,190 | $19,500 | $78,690 |
| 2020 | $11,171 | $83,670 | $19,500 | $64,170 |
| 2019 | $12,641 | $83,670 | $19,500 | $64,170 |
| 2018 | $11,834 | $83,670 | $19,500 | $64,170 |
| 2017 | $11,285 | $83,670 | $19,500 | $64,170 |
| 2016 | $9,252 | $67,940 | $19,500 | $48,440 |
| 2015 | $9,064 | $67,940 | $19,500 | $48,440 |
| 2014 | -- | $67,940 | $19,500 | $48,440 |
| 2013 | -- | $67,940 | $19,500 | $48,440 |
Agents Affiliated with this Home
-
Carmen Duncan

Seller's Agent in 2018
Carmen Duncan
RE/MAX
(504) 865-9397
2 in this area
31 Total Sales
-
S
Buyer's Agent in 2018
Seph Dupuy
The Dupuy Company
Map
Source: ROAM MLS
MLS Number: 2150978
APN: 6-14-2-235-11
- 1316 Valence St
- 1300 Valence St
- 1307 Valence St
- 1320 Valence St
- 4702 Perrier St
- 4704 Perrier St
- 1319 Valence St
- 4721 Perrier St
- 1325 Valence St
- 4710 12 Perrier
- 4710 Perrier St
- 4710 Perrier St Unit B
- 4710 Perrier St Unit A
- 4712 Perrier St
- 4638 Prytania St
- 4720 Prytania St
- 1212 Valence St
- 4718 Prytania St
- 4718 20 Prytania St
- 4724 Perrier St
