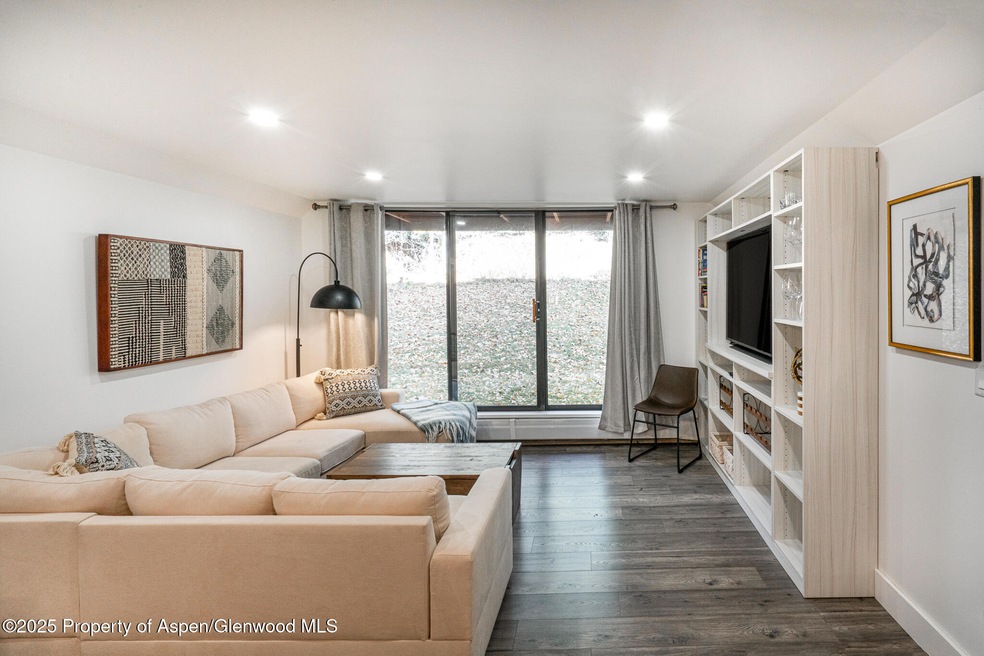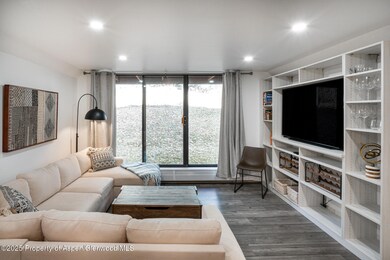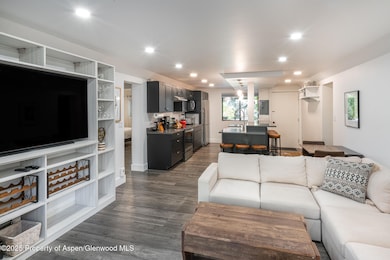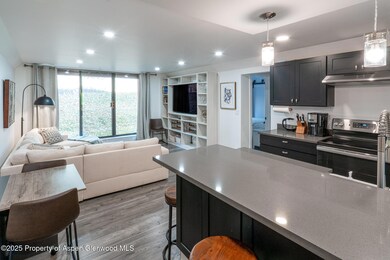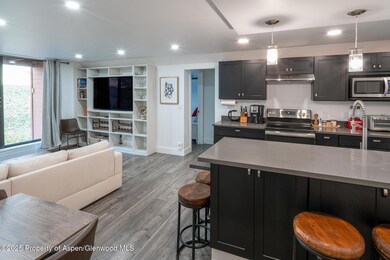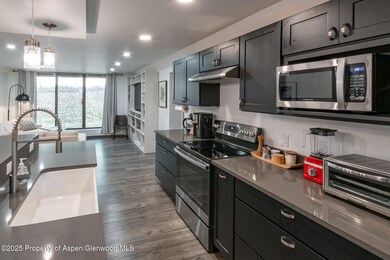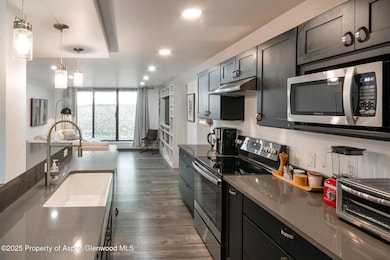Highlights
- Patio
- Living Room
- Courtesy Bus
- Aspen Middle School Rated A-
- Front Desk in Lobby
- Dining Room
About This Home
Beautifully remodeled in 2021. This is a 3 bedroom 2 bath ground floor unit. it is located right across from the pool and tennis court. The new black cabinetry and grey stone counters in the kitchen artfully contrast the bright white walls and neutral floor tone to create a cozy luxury feel. the Back patio invites you to sit out on the private green space. The mountain views are right out front and trailheads are a stones throw away. There is a shuttle to take you to and from town or just a 6 minute walk. Only service dogs are allowed.
Listing Agent
Compass Aspen Brokerage Phone: 970-925-6063 License #EA.000224621 Listed on: 09/24/2023

Condo Details
Home Type
- Condominium
Est. Annual Taxes
- $4,270
Year Built
- Built in 1980
Interior Spaces
- 994 Sq Ft Home
- 1-Story Property
- Gas Fireplace
- Living Room
- Dining Room
Bedrooms and Bathrooms
- 3 Bedrooms
- 2 Full Bathrooms
Parking
- 2 Parking Spaces
- Carport
- Common or Shared Parking
Additional Features
- Patio
- Southeast Facing Home
- No Cooling
Listing and Financial Details
- Residential Lease
- Tenant pays for all utilities
Community Details
Amenities
- Courtesy Bus
- Laundry Facilities
Recreation
- Snow Removal
Additional Features
- Townsite Of Aspen Subdivision
- Front Desk in Lobby
Map
Source: Aspen Glenwood MLS
MLS Number: 181133
APN: R011463
- 1041 Vine St Unit 1041
- 950 Vine St Unit 950
- 306 Oak Ln
- 117 Neale Ave
- 501 Rio Grande Place Unit 204
- 931 Gibson Ave
- 515 Park Cir
- 425 Park Cir Unit A2
- City Tdr
- 415 Park Cir Unit 5
- 0 Pitkin County Tdr Unit 185846
- 725 E Main St Unit 309
- 434 E Main St Unit 102
- 979 Queen St
- 800 E Hopkins Ave Unit A1
- 1024 E Hopkins Ave Unit 16
- 322 Park Ave Unit 2
- 935 E Hopkins Ave
- 326 Midland Ave Unit 306
- 326 Midland Ave Unit 302
- 1326 Vine St Unit 1326
- 1328 Vine St Unit 1328
- 425 Vine St Unit 425
- 335 Vine St Unit 335
- 313 Vine St Unit 313
- 566 Race St
- 548.5 Spruce St
- 705 Spruce St
- 543 Walnut St Unit B
- 537 Race St Unit L
- 522 Spruce St
- 165 Miners Trail Rd
- 395 Silverlode Dr
- 701 Gibson Ave Unit 2
- 155 Lone Pine - River Bluff Unit C2
- 155 Lone Pine Rd Unit 12
- 155 Lone Pine Rd Unit 9
- 155 Lone Pine Rd Unit 8
- 155 Lone Pine Rd Unit 5
- 730 Bay St
