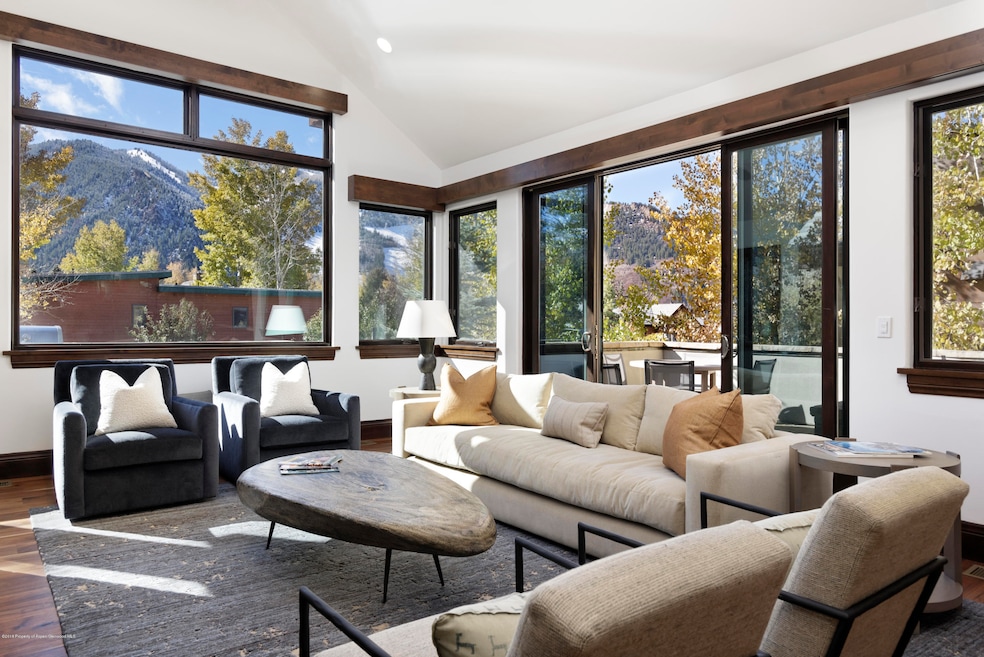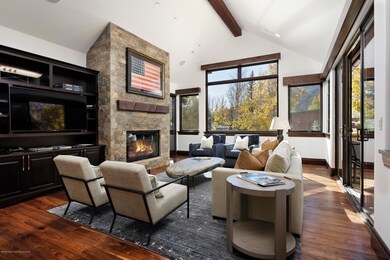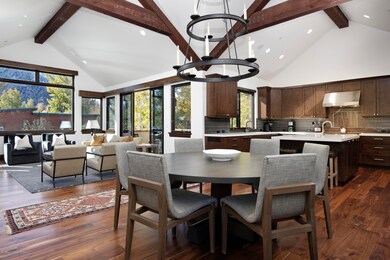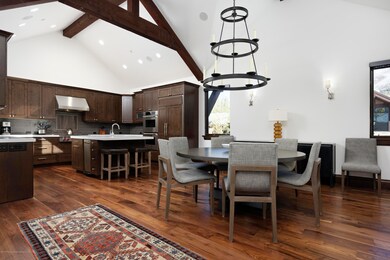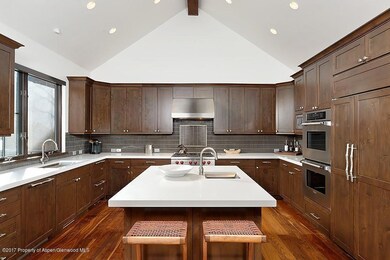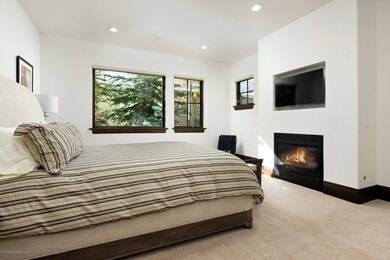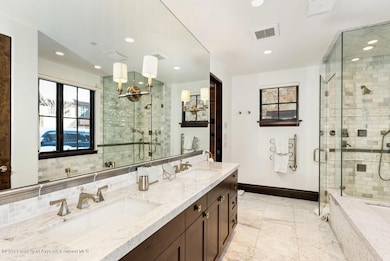Highlights
- Spa
- Multiple Fireplaces
- Corner Lot
- Aspen Middle School Rated A-
- Main Floor Primary Bedroom
- 2-minute walk to Oklahoma Flats Trail
About This Home
This Fox Crossing Mountain Contemporary home is a top-notch property which located just minutes away from Aspen's downtown core. It boasts expansive Aspen Mountain views from the entire top level and living space areas. The main level primary bedroom with walk-in closet, large primary bathroom and hot tub provide ultimate relaxation. The lower level includes 3 guest bedrooms each with an en-suite bathroom. The large 2nd living room or media room located on the lower level is perfect for kids to play or the whole family to gather for an afternoon movie. There isn't a better property for your family's vacation than this single-family home just a minutes away from the world class dining, shopping and outdoor activities.
SEE ADDITIONAL REMARKS FOR PRICING AND BED CONFIGURATION
Listing Agent
Christie's International Real Estate Aspen Snowmass Brokerage Phone: (970) 544-5800 License #FA100008889 Listed on: 10/04/2022

Co-Listing Agent
Christie's International Real Estate Aspen Snowmass Brokerage Phone: (970) 544-5800 License #100104164
Home Details
Home Type
- Single Family
Est. Annual Taxes
- $30,068
Year Built
- Built in 2007
Lot Details
- 3,733 Sq Ft Lot
- Corner Lot
- Landscaped with Trees
- Property is in good condition
- Property is zoned R-6
Home Design
- Frame Construction
- Composition Roof
- Composition Shingle Roof
- Metal Roof
Interior Spaces
- 4,182 Sq Ft Home
- Elevator
- Multiple Fireplaces
- Family Room
- Living Room
- Home Security System
- Laundry Room
- Property Views
- Finished Basement
Bedrooms and Bathrooms
- 4 Bedrooms
- Primary Bedroom on Main
Parking
- 2 Parking Spaces
- Carport
Utilities
- Radiant Heating System
- Cable TV Available
Additional Features
- Handicap Accessible
- Spa
Community Details
- Fox Crossing Subdivision
Listing and Financial Details
- Residential Lease
- Property Available on 3/4/21
Map
Source: Aspen Glenwood MLS
MLS Number: 156851
APN: R020731
- 534 Spruce St
- 536 Spruce St
- 927 Vine St Unit 927
- 140 Maple Ln Unit 140
- 117 Neale Ave
- 515 Park Cir
- 155 Lone Pine Rd Unit 12
- 155 Lone Pine Rd Unit 2
- City Tdr
- 501 Rio Grande Place Unit 204
- 979 Queen St
- 709 N Spruce
- 412 N Mill St Unit B9
- 1024 E Hopkins Ave Unit 16
- 990 E Hopkins Ave Unit 8
- 0 Pitkin County Tdr Unit 185846
- 800 E Hopkins Ave Unit A1
- 800 E Hopkins Ave Unit A3
- 322 Park Ave Unit 2
- 326 Midland Ave Unit 302
- 537 Race St Unit L
- 701 Gibson Ave Unit 2
- 735 E Francis St
- 1326 Vine St Unit 1326
- 1328 Vine St Unit 1328
- 1316 Vine St Unit 1316
- 730 Bay St
- 412 Vine St Unit 412
- 717 W Francis St Unit A
- 335 Vine St Unit 335
- 165 Miners Trail Rd
- 395 Silverlode Dr
- 705 Spruce St
- 155 Lone Pine Rd Unit 9
- 155 Lone Pine Rd Unit 8
- 155 Lone Pine Rd Unit 5
- 155 Lone Pine Rd Unit C2
- 387 Silverlode Dr
- 936 King St
- 111 Neale Ave
