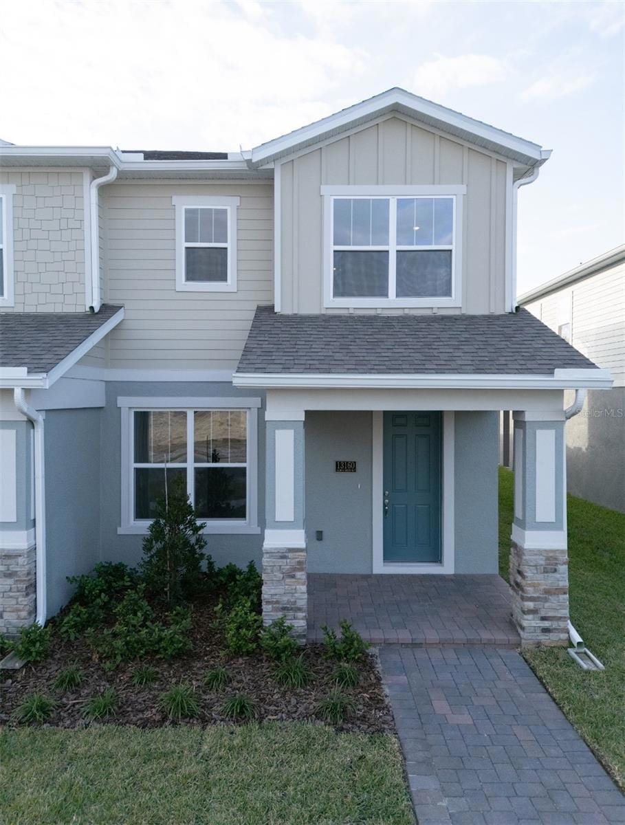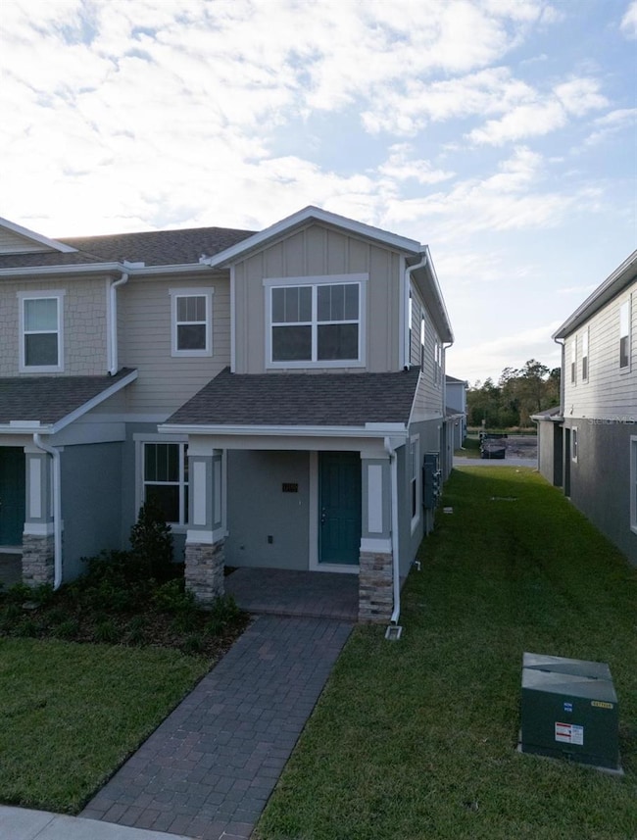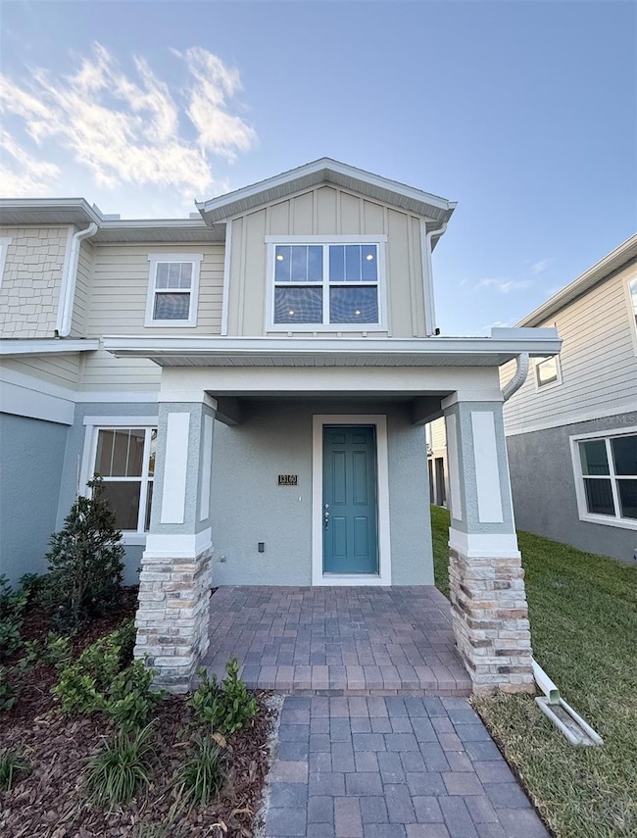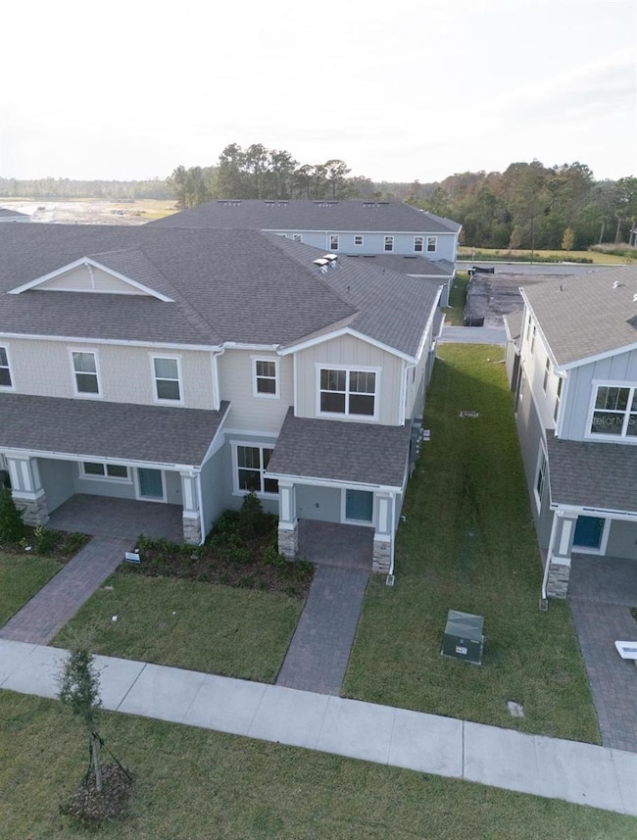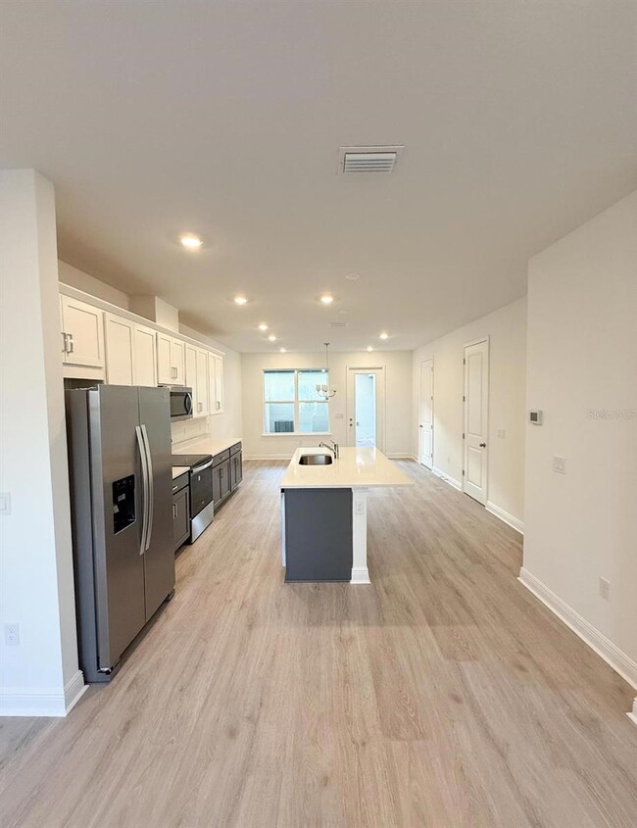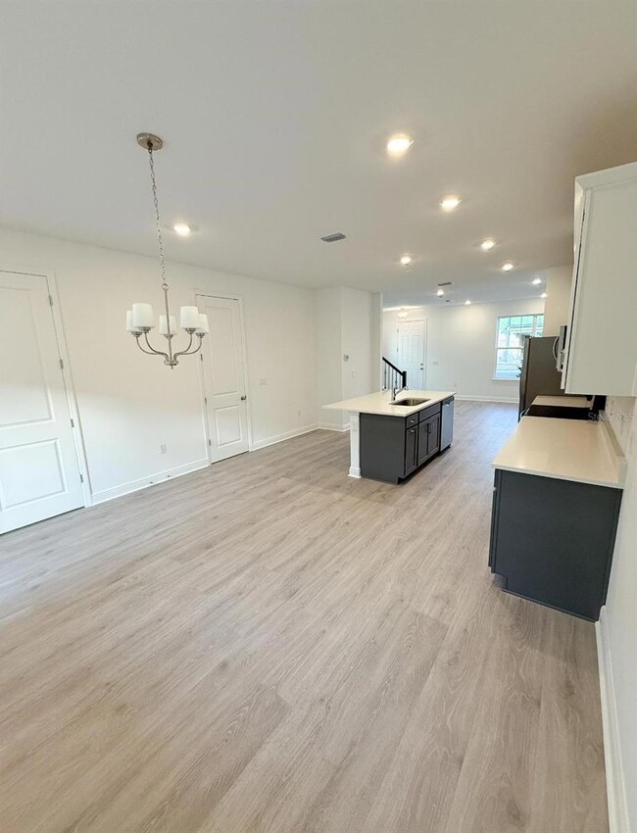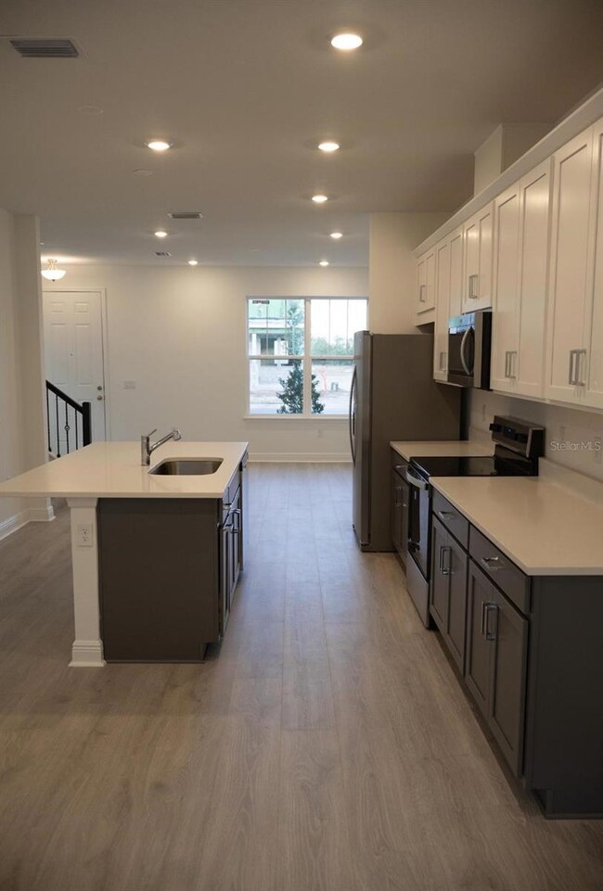13160 Calming Breeze Way Four Corners, FL 34787
Highlights
- New Construction
- Open Floorplan
- Walk-In Closet
- Water Spring Elementary School Rated A-
- High Ceiling
- Community Playground
About This Home
AVAILABLE AUGUST 1, 2025
Come live in this beautiful corner townhouse with 3 bedrooms and 2.5 bathrooms, featuring a spacious private loft on the second floor. The open-concept family room will welcome you with luxurious details and comfort. With 9-foot ceilings and 8-foot doorways throughout, each space feels open and inviting. The kitchen offers a welcoming workspace and a generous formal dining area, complete with quartz countertops, cabinetry along the walls, and a custom gray concrete island. Outside, a paver-floored patio has a covered walkway that leads directly to your two-car garage, keeping you dry on rainy days. You'll also have two additional driveway spaces and off-street parking in front. Located just 5 minutes from the Disney entrance and the vibrant Flamingo Crossing shopping area, where you'll find a variety of dining options, with quick access to Route 429, connecting you to Orlando's top destinations in minutes.
Listing Agent
LA ROSA REALTY LLC Brokerage Phone: 407-283-3351 License #3487667 Listed on: 06/05/2025

Townhouse Details
Home Type
- Townhome
Est. Annual Taxes
- $1,594
Year Built
- Built in 2024 | New Construction
Parking
- 2 Car Garage
Home Design
- Bi-Level Home
Interior Spaces
- 1,644 Sq Ft Home
- Open Floorplan
- High Ceiling
- Blinds
Kitchen
- Cooktop
- Microwave
- Dishwasher
- Disposal
Flooring
- Carpet
- Luxury Vinyl Tile
Bedrooms and Bathrooms
- 3 Bedrooms
- Primary Bedroom Upstairs
- Walk-In Closet
Laundry
- Laundry Room
- Dryer
- Washer
Schools
- Water Spring Elementary School
- Westridge Middle School
- Horizon High School
Utilities
- Central Heating and Cooling System
- Electric Water Heater
Listing and Financial Details
- Residential Lease
- Property Available on 8/1/25
- The owner pays for internet
- 12-Month Minimum Lease Term
- $50 Application Fee
- Assessor Parcel Number 30-24-27-7157-00-810
Community Details
Overview
- Property has a Home Owners Association
- Dreams Finders Homes Association
- Serenade At Ovation Subdivision
Recreation
- Community Playground
- Dog Park
Pet Policy
- 1 Pet Allowed
- $350 Pet Fee
- Dogs and Cats Allowed
- Small pets allowed
Map
Source: Stellar MLS
MLS Number: S5128447
APN: 30-2427-7157-00-810
- 13048 Serene Glade Rd
- 13120 Serene Glade Rd
- 13029 Serene Glade Rd
- 13229 Calming Breeze Way
- 13996 Lanyard Way
- 13235 Calming Breeze Way
- 13978 Lanyard Way
- 13230 Peaceful Melody Dr
- 13060 Serene Glade Rd
- 12749 Brodlove Ln
- 13200 Peaceful Melody Dr
- 13706 Werrington Dr
- 12754 Brodlove Ln
- 14014 Lanyard Way
- 13114 Serene Glade Rd
- 13175 Calming Breeze Way
- 13042 Serene Glade Rd
- 13025 Serene Glade Rd
- 13019 Serene Glade Rd
- 13013 Serene Glade Rd
- 13773 Werrington Dr
- 12567 Encore at Ovation Way
- 13849 Lanyard Way
- 13227 Spring Grove Way
- 12069 Walmsley Alley
- 12184 Plumpton Dr
- 15220 Blue Peacock Ln
- 15865 Tollington Alley
- 15817 Tollington Alley
- 14200 Avalon Rd Unit ID1244732P
- 14200 Avalon Rd Unit ID1244677P
- 14200 Avalon Rd Unit ID1244707P
- 14200 Avalon Rd Unit ID1244736P
- 14200 Avalon Rd Unit ID1244709P
- 14200 Avalon Rd Unit ID1244728P
- 14200 Avalon Rd Unit ID1244625P
- 14200 Avalon Rd Unit ID1244636P
- 14200 Avalon Rd Unit ID1244639P
- 14200 Avalon Rd Unit ID1244638P
- 14200 Avalon Rd Unit ID1244719P
