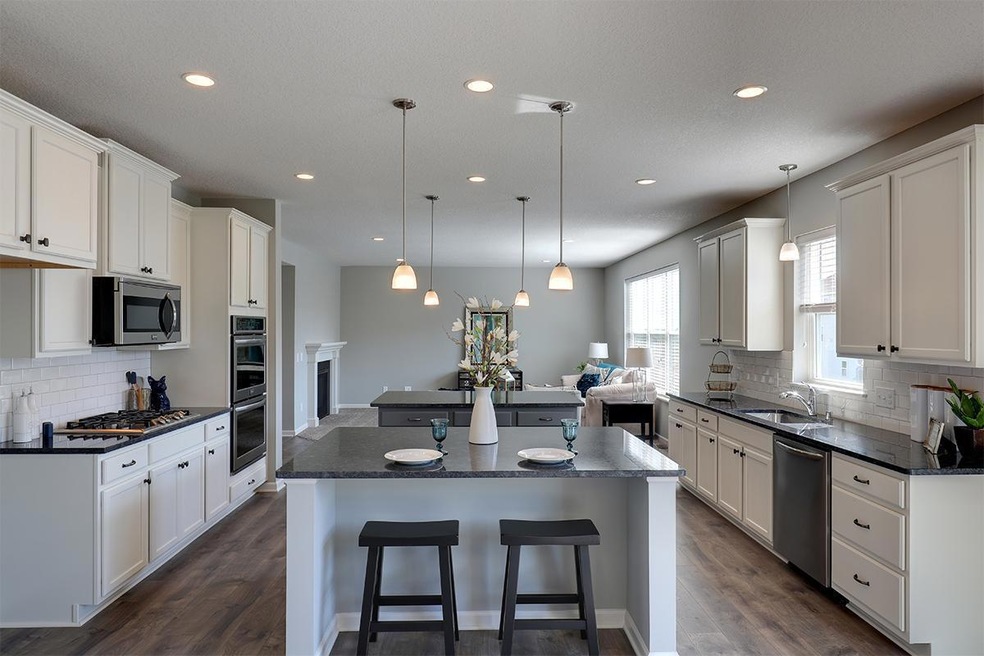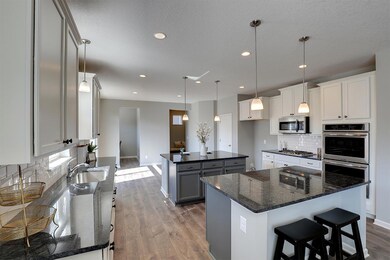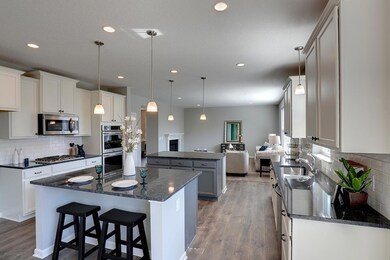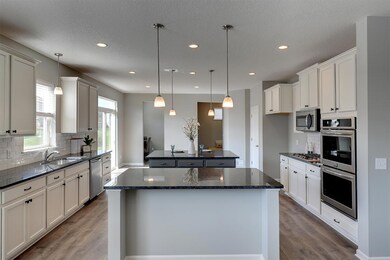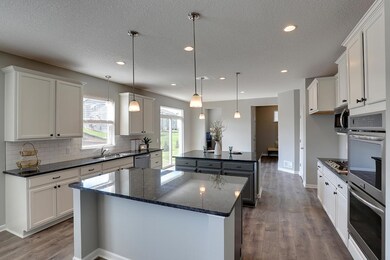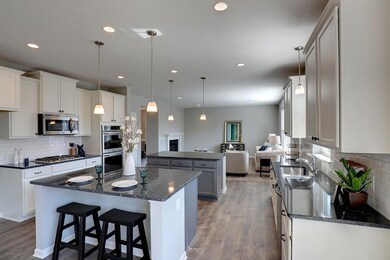
13161 Ardroe Ave Rosemount, MN 55068
Estimated Value: $636,000 - $679,226
Highlights
- New Construction
- Loft
- Home Office
- Red Pine Elementary School Rated A
- No HOA
- Built-In Double Oven
About This Home
As of January 2023Ask about our Black Friday Sale AND how to receive a 4.99% interest rate!! DR Horton's fabulous Redwood situated on a full basement corner home site in the wonderful Caramore Crossing community. This kitchen is meant for entertaining and living! Two kitchen islands, formal dining room and main floor family room with fireplace. Main floor study or flex room plus the upper level features 4 large bedrooms and another family room. All this with a 3-car garage. Comes with our signature kitchen, double wall ovens, gas cook-top, quartz counters, back-splash and so much more. All baths have Quartz counters. Stunning exterior and smart home package also included. Estimated completion January 2023. Don't forget about our 1, 2, and 10 year warranty. Sod and irrigation in yard included in the price of home. Home has cabinets installed, we can set closing!
Home Details
Home Type
- Single Family
Est. Annual Taxes
- $6,026
Year Built
- Built in 2022 | New Construction
Lot Details
- 0.29 Acre Lot
- Lot Dimensions are 97x114x66x124
Parking
- 3 Car Attached Garage
- Garage Door Opener
Home Design
- Pitched Roof
Interior Spaces
- 3,084 Sq Ft Home
- 2-Story Property
- Entrance Foyer
- Family Room with Fireplace
- Home Office
- Loft
- Washer and Dryer Hookup
Kitchen
- Built-In Double Oven
- Cooktop
- Microwave
- Dishwasher
- Stainless Steel Appliances
- The kitchen features windows
Bedrooms and Bathrooms
- 4 Bedrooms
Unfinished Basement
- Basement Fills Entire Space Under The House
- Drainage System
- Sump Pump
- Drain
- Basement Window Egress
Utilities
- Forced Air Heating and Cooling System
- Humidifier
- Underground Utilities
- 200+ Amp Service
Additional Features
- Air Exchanger
- Sod Farm
Community Details
- No Home Owners Association
- Built by D.R. HORTON
- Caramore Crossing Community
- Caramore Crossing Subdivision
Ownership History
Purchase Details
Home Financials for this Owner
Home Financials are based on the most recent Mortgage that was taken out on this home.Similar Homes in Rosemount, MN
Home Values in the Area
Average Home Value in this Area
Purchase History
| Date | Buyer | Sale Price | Title Company |
|---|---|---|---|
| Phetchantho Somphone | $620,499 | -- |
Mortgage History
| Date | Status | Borrower | Loan Amount |
|---|---|---|---|
| Open | Phetchantho Somphone | $589,474 |
Property History
| Date | Event | Price | Change | Sq Ft Price |
|---|---|---|---|---|
| 01/05/2023 01/05/23 | Sold | $620,499 | -2.2% | $201 / Sq Ft |
| 11/21/2022 11/21/22 | Pending | -- | -- | -- |
| 11/18/2022 11/18/22 | For Sale | $634,375 | -- | $206 / Sq Ft |
Tax History Compared to Growth
Tax History
| Year | Tax Paid | Tax Assessment Tax Assessment Total Assessment is a certain percentage of the fair market value that is determined by local assessors to be the total taxable value of land and additions on the property. | Land | Improvement |
|---|---|---|---|---|
| 2023 | $6,026 | $546,200 | $133,400 | $412,800 |
| 2022 | $200 | $119,600 | $119,600 | $0 |
| 2021 | $200 | $14,900 | $14,900 | $0 |
Agents Affiliated with this Home
-
Katheryn Congdon

Seller's Agent in 2023
Katheryn Congdon
D.R. Horton, Inc.
(612) 770-1922
58 in this area
206 Total Sales
-
Anna Barone

Seller Co-Listing Agent in 2023
Anna Barone
D.R. Horton, Inc.
(651) 403-3456
16 in this area
163 Total Sales
-
Shannon Nielsen

Buyer's Agent in 2023
Shannon Nielsen
West and Main Homes MN
(651) 324-0545
2 in this area
38 Total Sales
-
Caarin Pannkuk

Buyer Co-Listing Agent in 2023
Caarin Pannkuk
Real Broker, LLC
(651) 208-7404
29 in this area
476 Total Sales
Map
Source: NorthstarMLS
MLS Number: 6310497
APN: 34-16351-03-070
- 13173 Avery Way
- 13149 Avery Way
- 13145 Avery Way
- 13620 Aulden Ave
- 13621 Aulden Ave
- 13617 Aulden Ave
- 13609 Aulden Ave
- 13613 Aulden Ave
- 13656 Aulden Ave
- 1179 Applewood Ct
- 13693 Applewood Trail
- 1189 Applewood Ct
- 13277 Applewood Trail
- 1199 Applewood Ct
- 13291 Applewood Trail
- 1176 Applewood Ct
- 12901 Ardroe Ave
- 12833 Amiens Ct
- 13615 Applewood Trail
- 12749 Amiens Ct
- 13161 Ardroe Ave
- 13161 Ardroe Ave
- 13151 Ardroe Ave
- 13141 Ardroe Ave
- 13160 Ardroe Ave
- 13131 Ardroe Ave
- 13150 Ardroe Ave
- 13180 Arbor Path
- 13140 Ardroe Ave
- 13130 Ardroe Ave
- 13121 Ardroe Ave
- 13176 Arbor Path
- 13176 Arbor Path
- 13167 Arbor Path
- 13120 Ardroe Ave
- 13111 Ardroe Ave
- 13172 Arbor Path
- 13159 Arbor Path
- 13103 Arbor Path
- 13168 Arbor Path
