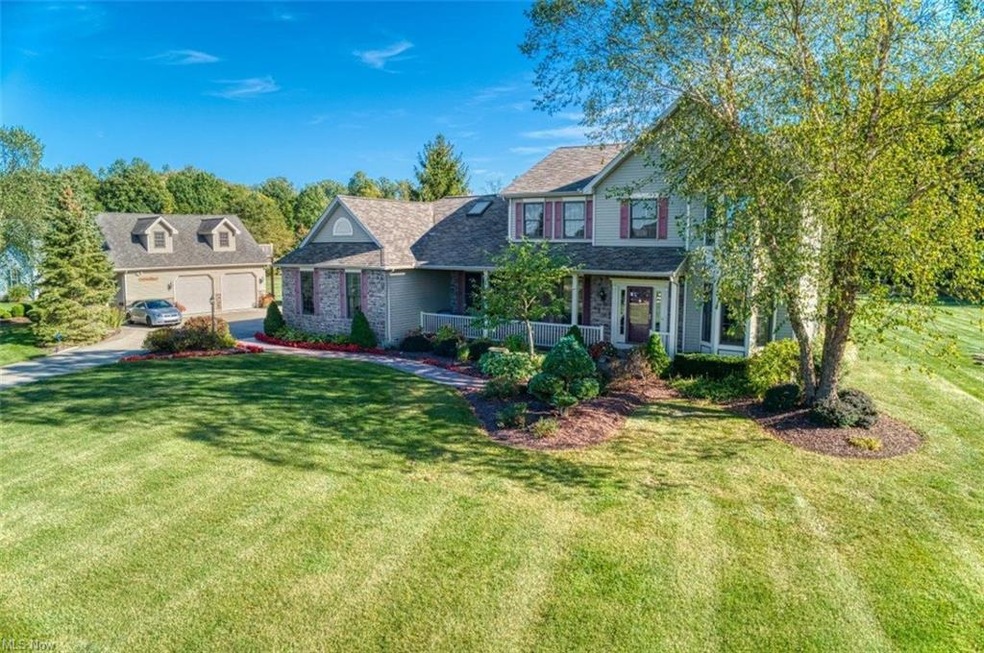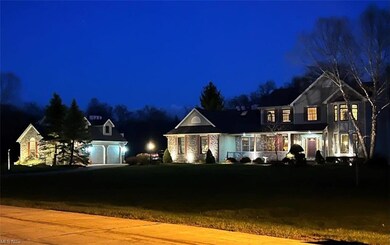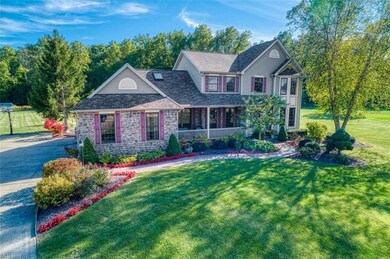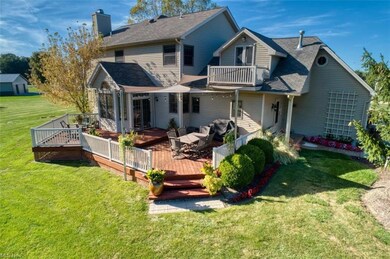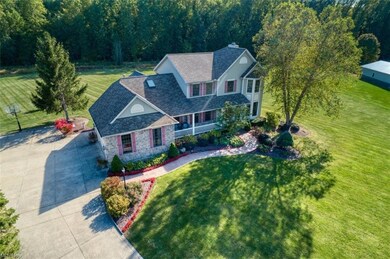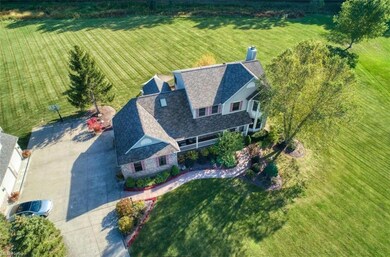
13163 E Heather Ln Columbia Station, OH 44028
Estimated Value: $587,000 - $699,000
Highlights
- Colonial Architecture
- Wooded Lot
- 4 Car Garage
- Deck
- 1 Fireplace
- Porch
About This Home
As of June 2022This modern colonial features a 5 Bedrooms, 2 full kitchens and 2C attached garage, there is a side entry that is primary, leading into the back hall past a generous size laundry & half bath. On the right side of the hall there’s a large closet then a home office. Kitchen features oak cabinets with granite counter tops and tile floors. All appliances are included the chefs ‘stove & microwave were installed in 2021. The Breakfast nook opens out to a 700 sq.ft. cedar deck (lighting & covers Included) The Great room has a gas fireplace and opens directly to the living room. The large 2 story foyer features hard wood floors that opens directly into the formal dining room with custom wainscoting and detailed hardwood floor finishes. The owners suite bed features a cathedral ceiling, with attached sitting room that has French doors that access a 2nd floor deck. The master bath has dual sinks, a WHPL soaker tub & seamless glass shower stall. 2nd floor has 3 guest bedrooms and additional Full bath. The Lower Level is perfect for an in-law suite with a 5th bedroom, foyer, wine cellar & bonus Rm. The LL open plan encompasses the living & dining room and a 2nd kitchen that includes dishwasher, fridge & stove. There is a large bathroom with a linen closet & walk-in shower. The lower level also has its own entrance through the garage. The Carriage house was built in 1999 which boasts as a 2.5 car garage and a 2nd-fl studio has all hardwood floors, a full kitchen, full bath & appliances.
Last Listed By
Market First Real Estate Services License #2014002987 Listed on: 04/22/2022
Home Details
Home Type
- Single Family
Est. Annual Taxes
- $7,477
Year Built
- Built in 1998
Lot Details
- 2.5 Acre Lot
- Lot Dimensions are 183x324
- North Facing Home
- Level Lot
- Sprinkler System
- Wooded Lot
Parking
- 4 Car Garage
Home Design
- Colonial Architecture
- Asphalt Roof
- Stone Siding
- Vinyl Construction Material
Interior Spaces
- 2-Story Property
- 1 Fireplace
- Fire and Smoke Detector
- Dryer
Kitchen
- Range
- Dishwasher
Bedrooms and Bathrooms
- 5 Bedrooms
Finished Basement
- Walk-Out Basement
- Basement Fills Entire Space Under The House
- Sump Pump
Outdoor Features
- Deck
- Outbuilding
- Porch
Utilities
- Central Air
- Heating System Uses Gas
- Septic Tank
Community Details
- Heather Lane Sub Community
Listing and Financial Details
- Assessor Parcel Number 12-00-023-000-042
Ownership History
Purchase Details
Home Financials for this Owner
Home Financials are based on the most recent Mortgage that was taken out on this home.Purchase Details
Home Financials for this Owner
Home Financials are based on the most recent Mortgage that was taken out on this home.Purchase Details
Home Financials for this Owner
Home Financials are based on the most recent Mortgage that was taken out on this home.Purchase Details
Home Financials for this Owner
Home Financials are based on the most recent Mortgage that was taken out on this home.Similar Homes in Columbia Station, OH
Home Values in the Area
Average Home Value in this Area
Purchase History
| Date | Buyer | Sale Price | Title Company |
|---|---|---|---|
| Edwards Joni O | -- | New Title Company Name | |
| Pillon Mark | $276,000 | Cleveland Title | |
| Shorewest Construction Company | $58,000 | Cleveland Title |
Mortgage History
| Date | Status | Borrower | Loan Amount |
|---|---|---|---|
| Open | Edwards Joni O | $585,000 | |
| Previous Owner | Pillon Mark | $392,000 | |
| Previous Owner | Pillon Mark | $137,400 | |
| Previous Owner | Pillon Mark | $120,000 | |
| Previous Owner | Pillon Mark | $167,000 | |
| Previous Owner | Pillon Mark | $175,000 | |
| Previous Owner | Pillon Mark | $100,000 | |
| Previous Owner | Pillon Mark | $100,000 | |
| Previous Owner | Pillon Mark | $147,000 | |
| Previous Owner | Pillon Mark | $150,343 | |
| Previous Owner | Pillon Mark P | $20,103 | |
| Previous Owner | Pillon Mark | $27,000 | |
| Previous Owner | Pillon Mark | $20,000 | |
| Previous Owner | Pillon Mark | $160,000 | |
| Previous Owner | Shorewest Construction Company | $3,000,000 |
Property History
| Date | Event | Price | Change | Sq Ft Price |
|---|---|---|---|---|
| 06/28/2022 06/28/22 | Sold | $650,000 | 0.0% | $158 / Sq Ft |
| 04/29/2022 04/29/22 | Pending | -- | -- | -- |
| 04/22/2022 04/22/22 | For Sale | $649,962 | -- | $158 / Sq Ft |
Tax History Compared to Growth
Tax History
| Year | Tax Paid | Tax Assessment Tax Assessment Total Assessment is a certain percentage of the fair market value that is determined by local assessors to be the total taxable value of land and additions on the property. | Land | Improvement |
|---|---|---|---|---|
| 2024 | $7,696 | $175,210 | $32,578 | $142,632 |
| 2023 | $7,561 | $150,556 | $25,249 | $125,307 |
| 2022 | $7,308 | $150,556 | $25,249 | $125,307 |
| 2021 | $7,381 | $150,556 | $25,249 | $125,307 |
| 2020 | $7,522 | $137,750 | $23,100 | $114,650 |
| 2019 | $7,477 | $137,750 | $23,100 | $114,650 |
| 2018 | $7,549 | $137,750 | $23,100 | $114,650 |
| 2017 | $7,211 | $122,440 | $23,180 | $99,260 |
| 2016 | $7,263 | $122,440 | $23,180 | $99,260 |
| 2015 | $7,304 | $122,440 | $23,180 | $99,260 |
| 2014 | $5,787 | $122,880 | $20,160 | $102,720 |
| 2013 | $5,787 | $122,880 | $20,160 | $102,720 |
Agents Affiliated with this Home
-
Steven DeWitt

Seller's Agent in 2022
Steven DeWitt
Market First Real Estate Services
(440) 724-9455
93 Total Sales
-
Douglas Asp
D
Buyer's Agent in 2022
Douglas Asp
CENTURY 21 DePiero & Associates, Inc.
(440) 823-8328
79 Total Sales
Map
Source: MLS Now
MLS Number: 4366709
APN: 12-00-023-000-042
- 11692 White Tail Run
- 23367 St Andrews Dr
- 24851 Eagle Pointe
- 24928 Copopa Trail
- 11358 White Tail Run
- 23789 Snell Rd
- 23213 Snell Rd
- 25077 Saddlehorn Cir
- 23730 Wally's Way
- 23459 St Andrews Dr
- 10261 Baker Creek Ln
- 0 E River Rd Unit 5120285
- 23378 St Andrews Dr
- 1046 Ashford Ct
- 1030 Ashford Ct
- 23669 Wally's Way
- 10444 E River Rd
- S/L 77 Marshcreek Way
- 23570 Eastbrook Dr
- 23504 Marshcreek Way
- 13163 E Heather Ln
- 13115 E Heather Ln
- 14150 W Heather Ln
- 13066 E Heather Ln
- 14067 W Heather Ln
- 13087 E Heather Ln
- 14126 W Heather Ln
- 14088 W Heather Ln
- 13049 E Heather Ln
- 14052 W Heather Ln
- 14011 W Heather Ln
- 13020 E Heather Ln
- 13001 E Heather Ln
- 14004 W Heather Ln
- 24507 Snell Rd
- 24529 Snell Rd
- 24481 Snell Rd
- 24553 Snell Rd
- 24455 Snell Rd
- 24585 Snell Rd
