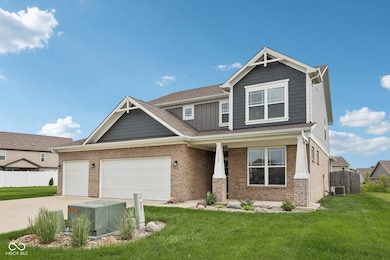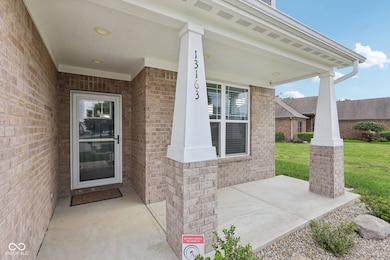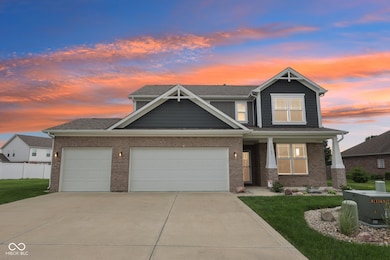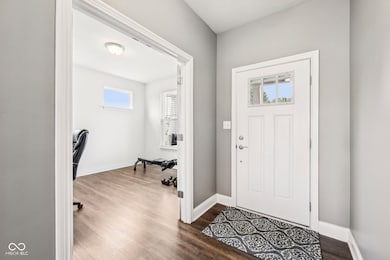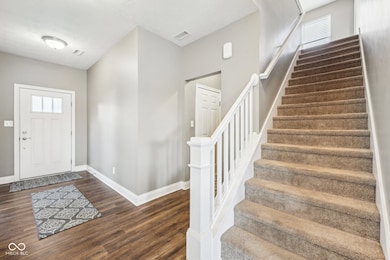
Estimated payment $2,444/month
Highlights
- Home fronts a pond
- Mature Trees
- Traditional Architecture
- Pond View
- Vaulted Ceiling
- Covered patio or porch
About This Home
Waterfront Beauty in Camby - Modern, Spacious, and Move-In Ready! Welcome to your dream home! This stunning two-story residence sits on a spacious 0.27-acre lot with peaceful waterfront views of a tranquil pond-offering the perfect blend of comfort, elegance, and functionality. Inside, you'll find 4 generous bedrooms and 2.5 luxurious bathrooms, thoughtfully laid out for both relaxation and entertainment. The heart of the home is a bright, open-concept kitchen, featuring a large center island, granite countertops, black stainless steel appliances, and a massive custom walk-in pantry. The main level also includes a flexible den or home office, ideal for remote work or quiet study. Upstairs, the primary suite is a true retreat with a spa-like ensuite boasting a full shower, double sinks, and an expansive custom walk-in closet. Step outside to an oversized covered patio, perfect for outdoor dining or unwinding with peaceful pond views. Exterior upgrades include a full brick wrap on the main level and stylish composition siding above. Additional features: Finished 3-car garage with ample storage, Upper-level laundry room with custom built-in shelving, Bench with storage bins. Don't miss your chance to own this exceptional home in one of Camby's most desirable communities. Schedule your private tour today!
Last Listed By
F.C. Tucker Company Brokerage Email: nancy@nancysrealestateteam.com License #RB14029828 Listed on: 05/30/2025

Open House Schedule
-
Thursday, June 05, 20255:00 to 7:00 pm6/5/2025 5:00:00 PM +00:006/5/2025 7:00:00 PM +00:00Add to Calendar
-
Sunday, June 08, 20254:00 to 6:00 pm6/8/2025 4:00:00 PM +00:006/8/2025 6:00:00 PM +00:00Add to Calendar
Home Details
Home Type
- Single Family
Est. Annual Taxes
- $1,830
Year Built
- Built in 2019
Lot Details
- 0.27 Acre Lot
- Home fronts a pond
- Mature Trees
HOA Fees
- $46 Monthly HOA Fees
Parking
- 3 Car Attached Garage
Home Design
- Traditional Architecture
- Brick Exterior Construction
- Slab Foundation
- Cement Siding
Interior Spaces
- 2-Story Property
- Woodwork
- Vaulted Ceiling
- Paddle Fans
- Entrance Foyer
- Combination Kitchen and Dining Room
- Pond Views
- Attic Access Panel
- Fire and Smoke Detector
- Laundry on upper level
Kitchen
- Eat-In Kitchen
- Electric Oven
- Built-In Microwave
- Dishwasher
- Kitchen Island
- Disposal
Flooring
- Carpet
- Vinyl Plank
- Vinyl
Bedrooms and Bathrooms
- 4 Bedrooms
- Walk-In Closet
- Dual Vanity Sinks in Primary Bathroom
Outdoor Features
- Covered patio or porch
- Shed
Schools
- North Madison Elementary School
- Paul Hadley Middle School
- Mooresville High School
Utilities
- Forced Air Heating System
- Programmable Thermostat
- Electric Water Heater
Community Details
- Association Phone (317) 888-7450
- North Madison Crossing Subdivision
- Property managed by Blue Sky Property Management
Listing and Financial Details
- Legal Lot and Block 47,44 / 1
- Assessor Parcel Number 550228420026000015
Map
Home Values in the Area
Average Home Value in this Area
Tax History
| Year | Tax Paid | Tax Assessment Tax Assessment Total Assessment is a certain percentage of the fair market value that is determined by local assessors to be the total taxable value of land and additions on the property. | Land | Improvement |
|---|---|---|---|---|
| 2024 | $1,830 | $342,200 | $58,500 | $283,700 |
| 2023 | $1,725 | $352,200 | $67,300 | $284,900 |
| 2022 | $1,635 | $309,900 | $67,300 | $242,600 |
| 2021 | $1,223 | $259,900 | $30,000 | $229,900 |
| 2020 | $1,390 | $285,100 | $30,000 | $255,100 |
| 2019 | $5 | $300 | $300 | $0 |
| 2018 | $6 | $600 | $600 | $0 |
| 2017 | $6 | $600 | $600 | $0 |
| 2016 | $6 | $600 | $600 | $0 |
| 2014 | $5 | $500 | $500 | $0 |
| 2013 | $5 | $500 | $500 | $0 |
Purchase History
| Date | Type | Sale Price | Title Company |
|---|---|---|---|
| Quit Claim Deed | -- | Chicago Title Company Llc | |
| Warranty Deed | -- | Meridian Title Corporation | |
| Warranty Deed | -- | Meridian Title Corporation |
Mortgage History
| Date | Status | Loan Amount | Loan Type |
|---|---|---|---|
| Open | $239,200 | New Conventional | |
| Previous Owner | $241,375 | New Conventional |
About the Listing Agent

My success in real estate stems from my PASSION, experience, professionalism, and commitment to serving your needs. I continuously educate myself on the latest market trends to help you find the right home or price your home for sale effectively.
Assisting clients with buying and selling real estate is my passion. With 25 years of experience in residential home resale and new construction, I possess extensive knowledge of the residential real estate market in Morgan, Johnson, Hendricks,
Nancy's Other Listings
Source: MIBOR Broker Listing Cooperative®
MLS Number: 22041626
APN: 55-02-28-420-026.000-015
- 13398 N Largo Ct
- 13211 N Landing Cir W
- 6190 E Ayrshire Cir
- 13094 N Etna Green Dr
- 13660 N Ayrshire Cir
- 13381 N White Cloud Ct
- 13321 N White Cloud Ct
- 6503 E Walton Dr N
- 6542 E Edna Mills Dr
- 6502 Walton Dr N
- 12920 N Oakhaven Dr
- 6360 E Chapel Hill Ct
- 13820 N Honey Creek Dr
- 0 N Turner Rd Unit MBR22032619
- 6373 E Hadley Rd
- 6941 E Bean Blossom Dr
- Lot #33 Oak North Dr Oak Dr
- 8813 Browns Valley Ln
- 8709 Orchard Grove Ln
- 5491 E Shae Lake Dr


