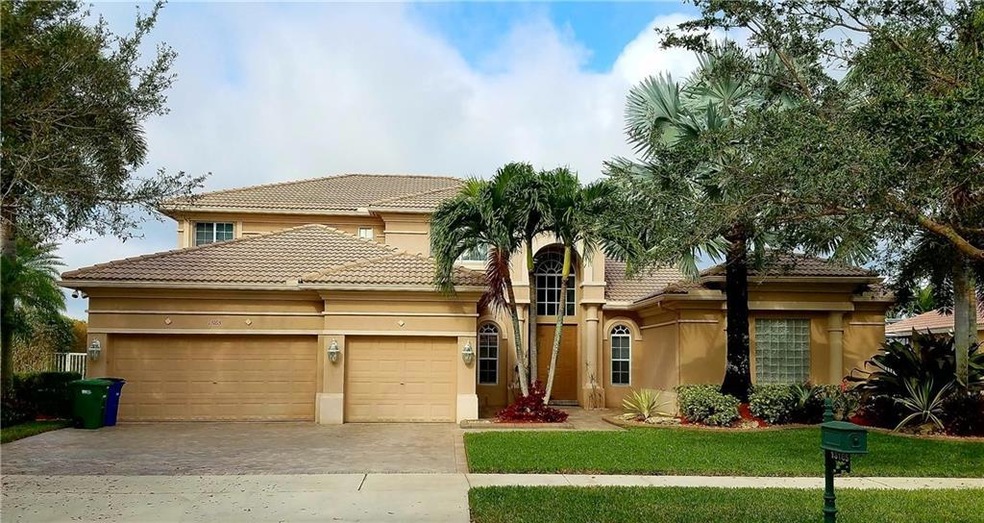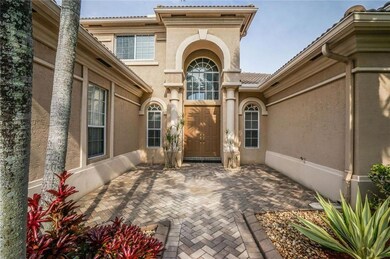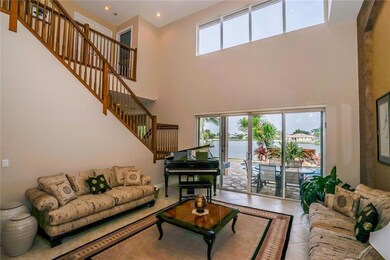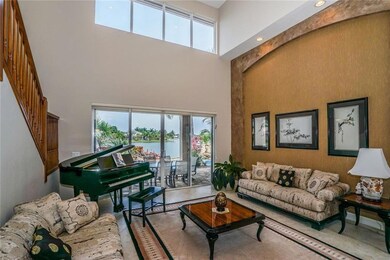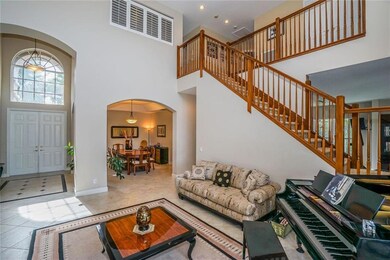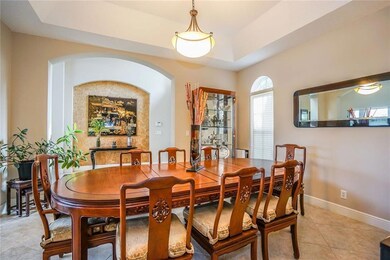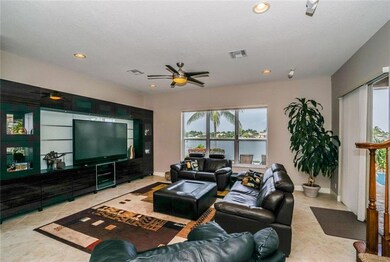
13165 Spring Lake Dr Cooper City, FL 33330
Country Glen NeighborhoodEstimated Value: $1,212,000 - $1,520,000
Highlights
- 120 Feet of Waterfront
- Private Pool
- Lake View
- Hawkes Bluff Elementary School Rated A-
- Gated Community
- Roman Tub
About This Home
As of July 2017Long sparkling lake views from most every room of this spacious 5/4+Loft. Guard-gated secluded Country Glen quiet upscale neighborhood. Features beautiful architecture with perfect layout. Front door opens to voluminous 2 story LR with unbelieveable water view. Formal dining w/Butler pantry. Master suite on 1st floor, 3bed/2baths+ loft upstairs.Great family room and spacious kitchen lead to the tropical waterfall pool and patio area. Watch fabulous sunsets and enjoy this magnificent Fl lifestyle home.
Last Agent to Sell the Property
Nancy Ouellette Realty Inc License #0201851 Listed on: 04/10/2017
Last Buyer's Agent
Nancy Ouellette
Nancy Ouellette Realty Inc
Home Details
Home Type
- Single Family
Est. Annual Taxes
- $9,013
Year Built
- Built in 2001
Lot Details
- 0.31 Acre Lot
- 120 Feet of Waterfront
- Lake Front
- East Facing Home
- Sprinkler System
- Property is zoned R-1B
HOA Fees
- $242 Monthly HOA Fees
Parking
- 3 Car Attached Garage
- Garage Door Opener
- Driveway
Property Views
- Lake
- Pool
Home Design
- Mediterranean Architecture
- Spanish Tile Roof
Interior Spaces
- 4,597 Sq Ft Home
- 2-Story Property
- High Ceiling
- Ceiling Fan
- Blinds
- Arched Windows
- Entrance Foyer
- Family Room
- Sitting Room
- Formal Dining Room
- Den
- Utility Room
- Hurricane or Storm Shutters
Kitchen
- Breakfast Area or Nook
- Breakfast Bar
- Electric Range
- Microwave
- Dishwasher
- Disposal
Flooring
- Carpet
- Ceramic Tile
Bedrooms and Bathrooms
- 5 Bedrooms
- Split Bedroom Floorplan
- Walk-In Closet
- 4 Full Bathrooms
- Dual Sinks
- Roman Tub
- Separate Shower in Primary Bathroom
Laundry
- Laundry Room
- Dryer
- Washer
Outdoor Features
- Private Pool
- Patio
Schools
- Hawkes Bluff Elementary School
- Silver Trail Middle School
- West Broward High School
Utilities
- Central Heating and Cooling System
- Electric Water Heater
- Cable TV Available
Listing and Financial Details
- Assessor Parcel Number 504035081850
Community Details
Overview
- Association fees include common area maintenance, cable TV
- Country Glen 154 49 B Subdivision, Stratford Floorplan
Recreation
- Tennis Courts
- Park
Security
- Gated Community
Ownership History
Purchase Details
Purchase Details
Home Financials for this Owner
Home Financials are based on the most recent Mortgage that was taken out on this home.Purchase Details
Purchase Details
Home Financials for this Owner
Home Financials are based on the most recent Mortgage that was taken out on this home.Similar Homes in the area
Home Values in the Area
Average Home Value in this Area
Purchase History
| Date | Buyer | Sale Price | Title Company |
|---|---|---|---|
| Rajtar Michael Adrian | -- | Attorney | |
| Rajtar Michael A | $675,000 | Attorney | |
| Baumzweig Victor G | -- | Attorney | |
| Baumzweig Victor G | $429,514 | -- |
Mortgage History
| Date | Status | Borrower | Loan Amount |
|---|---|---|---|
| Open | Rajtar Michael Adrian | $510,400 | |
| Closed | Rajtar Michael A | $573,750 | |
| Previous Owner | Baumzweig Victor G | $190,000 | |
| Previous Owner | Baumzweig Victor G | $250,000 | |
| Previous Owner | Baumzweig Victor G | $255,000 | |
| Previous Owner | Baumzweig Victor G | $125,000 | |
| Previous Owner | Baumzweig Victor G | $250,000 |
Property History
| Date | Event | Price | Change | Sq Ft Price |
|---|---|---|---|---|
| 07/31/2017 07/31/17 | Sold | $675,000 | -7.4% | $147 / Sq Ft |
| 07/01/2017 07/01/17 | Pending | -- | -- | -- |
| 04/10/2017 04/10/17 | For Sale | $729,000 | -- | $159 / Sq Ft |
Tax History Compared to Growth
Tax History
| Year | Tax Paid | Tax Assessment Tax Assessment Total Assessment is a certain percentage of the fair market value that is determined by local assessors to be the total taxable value of land and additions on the property. | Land | Improvement |
|---|---|---|---|---|
| 2025 | $11,377 | $640,110 | -- | -- |
| 2024 | $11,050 | $622,070 | -- | -- |
| 2023 | $11,050 | $603,960 | $0 | $0 |
| 2022 | $10,421 | $586,370 | $0 | $0 |
| 2021 | $10,429 | $569,300 | $0 | $0 |
| 2020 | $10,333 | $561,440 | $0 | $0 |
| 2019 | $10,440 | $548,820 | $0 | $0 |
| 2018 | $10,284 | $538,590 | $0 | $0 |
| 2017 | $9,355 | $488,670 | $0 | $0 |
| 2016 | $9,013 | $478,620 | $0 | $0 |
| 2015 | $8,961 | $475,300 | $0 | $0 |
| 2014 | $8,895 | $471,530 | $0 | $0 |
| 2013 | -- | $464,570 | $104,360 | $360,210 |
Agents Affiliated with this Home
-
Nancy Ouellette
N
Seller's Agent in 2017
Nancy Ouellette
Nancy Ouellette Realty Inc
(954) 665-8448
3 in this area
5 Total Sales
-
N
Buyer's Agent in 2017
Nancy Ouellette
Nancy Ouellette Realty Inc
Map
Source: BeachesMLS (Greater Fort Lauderdale)
MLS Number: F10062126
APN: 50-40-35-08-1850
- 5290 SW 130th Ave
- 0 SW 130th Ave Unit F10396693
- 5671 SW 130th Ave
- 5701 SW 134th Ave
- 5533 SW 136th Ave
- 5790 Melaleuca Rd
- 13001 Lewin Ln
- 12590 Griffin Rd
- 5750 James B Pirtle Ave
- 4501 SW 135th Ave
- 12378 SW 52nd Ct
- 12371 SW 52nd St
- 13185 SW 44th St
- 13211 SW 44th St
- 13900 Griffin Rd
- 6125 Stallion Way
- 5112 SW 123rd Ave Unit 5122
- 5400 Hancock Rd
- 13494 Stirling Rd
- 12159 SW 52nd Ct
- 13165 Spring Lake Dr
- 13145 Spring Lake Dr
- 13185 Spring Lake Dr
- 13125 Spring Lake Dr
- 13154 Spring Lake Dr
- 13215 Lakeside Terrace
- 13134 Spring Lake Dr
- 13174 Spring Lake Dr
- 13235 Lakeside Terrace
- 13114 Spring Lake Dr
- 13105 Spring Lake Dr
- 13194 Spring Lake Dr
- 13255 Lakeside Terrace
- 13214 Lakeside Terrace
- 13204 Lakeside Terrace
- 13224 Lakeside Terrace
- 13104 Spring Lake Dr
- 5099 Waters Edge Way
- 5109 Waters Edge Way
- 5139 Waters Edge Way
