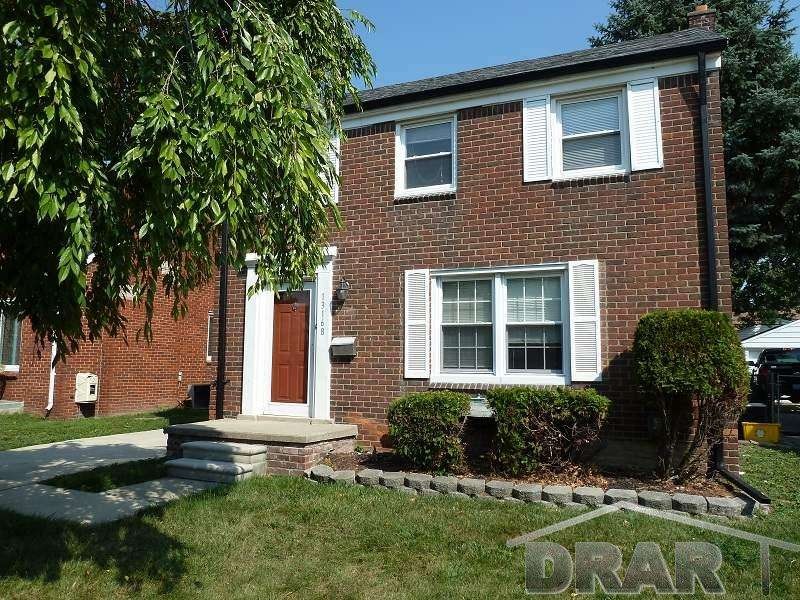
13168 Sycamore St Southgate, MI 48195
Highlights
- Golf Course Community
- Wood Flooring
- Porch
- Colonial Architecture
- Fenced Yard
- Park
About This Home
As of May 2021THIS FULL BRICK COLONIAL IN SOUTHGATE'S MOST DESIRABLE OLD HOMESTEAD SUB IS COMPLETELY REMODELED ~ ALL NEW: BATHROOM, COPPER PLUMBING, WATER HEATER, STEEL DOORS, DIMENSIONAL ROOF, & CONCRETE ~ UPDATED KITCHEN WITH GRANITE & CERAMIC ~ ABSOLUTELY GORGEOUS REFINISHED HARDWOOD FLOORS THROUGHOUT ~ UPDATED ELECTRICAL ~ VINYL WINDOWS ~ HUGE FAMILY ROOM IN THE PARTIALLY FINISHED BASEMENT ~ LARGE DECK IN A FENCED REAR YARD COMPLETES THIS AMAZING PACKAGE ~ JUST WAITING FOR A NEW FAMILY TO CALL THIS HOME ~ HIGHEST AND BEST BY CLOSE OF BUSINESS FRIDAY 9/4
Last Agent to Sell the Property
Douglas Thomas
RE/MAX Moves in Brownstown License #MCAR-6501316480 Listed on: 09/01/2015

Last Buyer's Agent
. Non Mls Member
NON MLS Member License #MISPE
Home Details
Home Type
- Single Family
Year Built
- Built in 1944
Lot Details
- Lot Dimensions are 40 x 116
- Fenced Yard
Home Design
- Colonial Architecture
- Brick Exterior Construction
Interior Spaces
- 1,200 Sq Ft Home
- 2-Story Property
- Ceiling Fan
- Window Treatments
- Family Room
- Partially Finished Basement
- Basement Fills Entire Space Under The House
Kitchen
- Oven or Range
- Dishwasher
- Disposal
Flooring
- Wood
- Ceramic Tile
Bedrooms and Bathrooms
- 3 Bedrooms
- 1 Full Bathroom
Outdoor Features
- Shed
- Porch
Location
- Property is near schools
Utilities
- Forced Air Heating and Cooling System
- Heating System Uses Natural Gas
Community Details
- Golf Course Community
- Park
Listing and Financial Details
- Assessor Parcel Number 53018020213000
Ownership History
Purchase Details
Home Financials for this Owner
Home Financials are based on the most recent Mortgage that was taken out on this home.Purchase Details
Home Financials for this Owner
Home Financials are based on the most recent Mortgage that was taken out on this home.Purchase Details
Home Financials for this Owner
Home Financials are based on the most recent Mortgage that was taken out on this home.Purchase Details
Purchase Details
Purchase Details
Purchase Details
Home Financials for this Owner
Home Financials are based on the most recent Mortgage that was taken out on this home.Similar Homes in the area
Home Values in the Area
Average Home Value in this Area
Purchase History
| Date | Type | Sale Price | Title Company |
|---|---|---|---|
| Interfamily Deed Transfer | -- | Michigan Title Ins Agcy Inc | |
| Warranty Deed | $160,000 | Liberty Title | |
| Warranty Deed | $102,300 | First American Title Ins Co | |
| Quit Claim Deed | -- | None Available | |
| Warranty Deed | -- | None Available | |
| Deed | -- | -- | |
| Deed | $85,000 | -- |
Mortgage History
| Date | Status | Loan Amount | Loan Type |
|---|---|---|---|
| Open | $10,000 | New Conventional | |
| Open | $155,200 | New Conventional | |
| Closed | $10,000 | Second Mortgage Made To Cover Down Payment | |
| Previous Owner | $99,225 | New Conventional | |
| Previous Owner | $80,700 | New Conventional |
Property History
| Date | Event | Price | Change | Sq Ft Price |
|---|---|---|---|---|
| 05/17/2021 05/17/21 | Sold | $160,000 | +6.7% | $145 / Sq Ft |
| 03/30/2021 03/30/21 | Pending | -- | -- | -- |
| 03/25/2021 03/25/21 | For Sale | $150,000 | +46.6% | $136 / Sq Ft |
| 10/09/2015 10/09/15 | Sold | $102,300 | +4.5% | $85 / Sq Ft |
| 09/15/2015 09/15/15 | Pending | -- | -- | -- |
| 09/01/2015 09/01/15 | For Sale | $97,900 | -- | $82 / Sq Ft |
Tax History Compared to Growth
Tax History
| Year | Tax Paid | Tax Assessment Tax Assessment Total Assessment is a certain percentage of the fair market value that is determined by local assessors to be the total taxable value of land and additions on the property. | Land | Improvement |
|---|---|---|---|---|
| 2024 | $3,117 | $70,700 | $0 | $0 |
| 2023 | $2,977 | $64,500 | $0 | $0 |
| 2022 | $3,452 | $59,500 | $0 | $0 |
| 2021 | $2,934 | $53,400 | $0 | $0 |
| 2020 | $2,697 | $49,500 | $0 | $0 |
| 2019 | $2,526 | $47,200 | $0 | $0 |
| 2018 | $1,923 | $45,100 | $0 | $0 |
| 2017 | $1,144 | $43,100 | $0 | $0 |
| 2016 | $2,335 | $41,300 | $0 | $0 |
| 2015 | $3,324 | $35,300 | $0 | $0 |
| 2013 | $3,220 | $33,000 | $0 | $0 |
| 2012 | $2,073 | $31,800 | $4,100 | $27,700 |
Agents Affiliated with this Home
-
Brandon Makila

Seller's Agent in 2021
Brandon Makila
KW Professionals
(734) 338-8875
1 in this area
67 Total Sales
-
Michelle Saward

Buyer's Agent in 2021
Michelle Saward
EXP Realty
(313) 622-1609
51 in this area
541 Total Sales
-

Seller's Agent in 2015
Douglas Thomas
RE/MAX Moves in Brownstown
(734) 934-6540
-
.
Buyer's Agent in 2015
. Non Mls Member
NON MLS Member
Map
Source: Michigan Multiple Listing Service
MLS Number: 31260689
APN: 53-018-02-0213-000
- 13185 Sycamore St
- 13144 Orange St
- 13357 Catalpa St
- 13109 Orange St
- 13530 Catalpa St
- 14555 Burns St
- 13413 Chestnut St
- 3388 23rd St
- 3414 23rd St
- 12759 Argyle St
- 12834 Plum St
- 14466 Burns St
- 3164 22nd St
- 13684 Mercier St
- 13214 Commonwealth St
- 13153 Superior St
- 14639 Trenton Rd
- 13181 Peach St
- 14620 Trenton Rd
- 13241 Peach St
