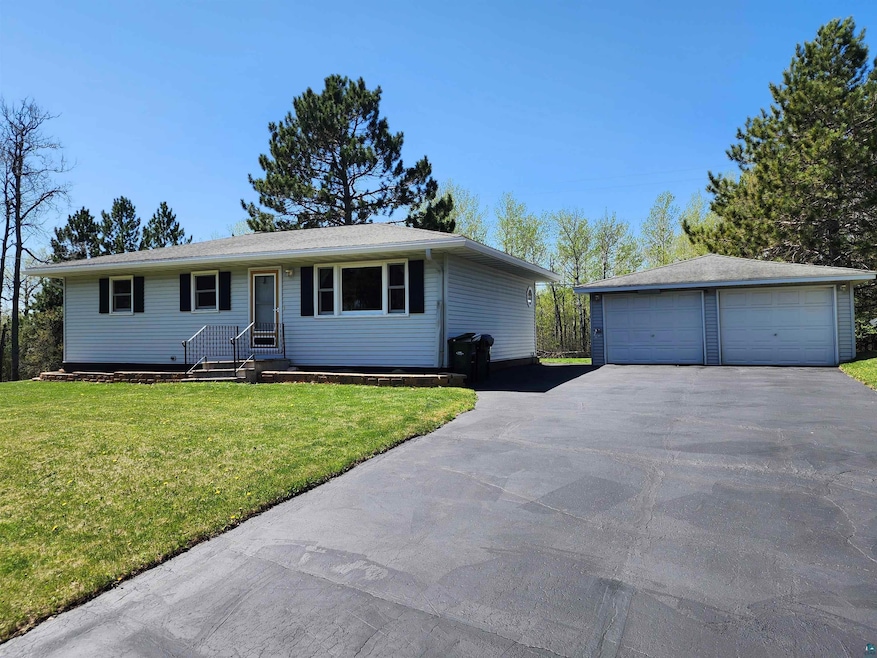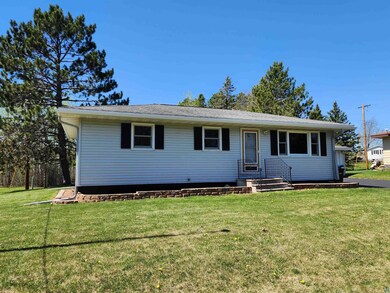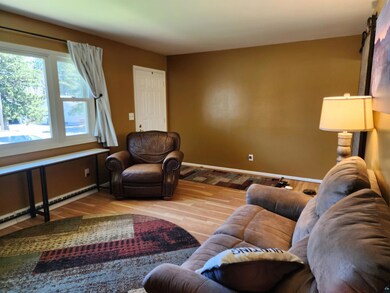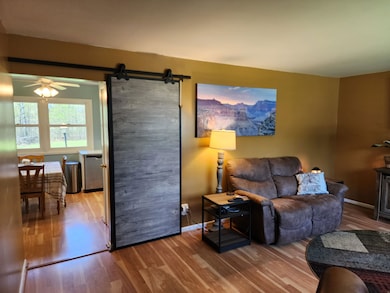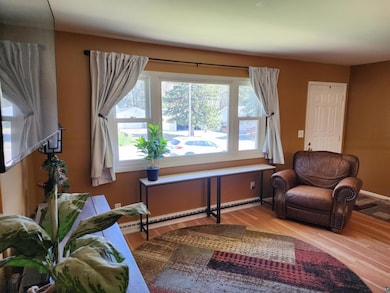
1317 20th St Cloquet, MN 55720
Highlights
- 0.41 Acre Lot
- Recreation Room
- No HOA
- Churchill Elementary School Rated A-
- Ranch Style House
- 2 Car Detached Garage
About This Home
As of July 2025This charming Cloquet home is ideally situated near the middle school and just minutes from local amenities. Enjoy a spacious, open yard—perfect for outdoor activities—and a two-car detached garage with an additional storage shed in the back for extra convenience. Inside, the main level features a functional kitchen with dining space, three comfortable bedrooms, and a full bathroom. The finished lower level offers added living space along with a half bath, ideal for a family room, office, or guest area. A great opportunity in a desirable location—schedule your showing today!
Last Buyer's Agent
Nonmember NONMEMBER
Nonmember Office
Home Details
Home Type
- Single Family
Est. Annual Taxes
- $3,613
Year Built
- Built in 1964
Lot Details
- 0.41 Acre Lot
- Lot Dimensions are 82x220
Parking
- 2 Car Detached Garage
Home Design
- Ranch Style House
- Poured Concrete
- Wood Frame Construction
- Vinyl Siding
Interior Spaces
- Living Room
- Recreation Room
- Washer and Dryer Hookup
Bedrooms and Bathrooms
- 3 Bedrooms
- Bathroom on Main Level
Basement
- Basement Fills Entire Space Under The House
- Bedroom in Basement
- Recreation or Family Area in Basement
- Finished Basement Bathroom
Utilities
- Forced Air Heating and Cooling System
- Heating System Uses Natural Gas
Community Details
- No Home Owners Association
Listing and Financial Details
- Assessor Parcel Number 06-350-0240, 0460
Ownership History
Purchase Details
Home Financials for this Owner
Home Financials are based on the most recent Mortgage that was taken out on this home.Purchase Details
Home Financials for this Owner
Home Financials are based on the most recent Mortgage that was taken out on this home.Purchase Details
Home Financials for this Owner
Home Financials are based on the most recent Mortgage that was taken out on this home.Similar Homes in Cloquet, MN
Home Values in the Area
Average Home Value in this Area
Purchase History
| Date | Type | Sale Price | Title Company |
|---|---|---|---|
| Warranty Deed | $272,500 | Carlton County Abstract & Titl | |
| Warranty Deed | $219,000 | Stewart Title | |
| Warranty Deed | $153,000 | Abstract And Title | |
| Deed | $219,000 | -- |
Mortgage History
| Date | Status | Loan Amount | Loan Type |
|---|---|---|---|
| Previous Owner | $200,549 | FHA | |
| Previous Owner | $150,498 | FHA | |
| Previous Owner | $150,435 | FHA | |
| Previous Owner | $150,228 | FHA | |
| Closed | $200,549 | No Value Available |
Property History
| Date | Event | Price | Change | Sq Ft Price |
|---|---|---|---|---|
| 07/21/2025 07/21/25 | Sold | $272,500 | -2.6% | $178 / Sq Ft |
| 05/20/2025 05/20/25 | Pending | -- | -- | -- |
| 05/14/2025 05/14/25 | For Sale | $279,900 | +27.8% | $183 / Sq Ft |
| 08/30/2021 08/30/21 | Sold | $219,000 | 0.0% | $143 / Sq Ft |
| 07/11/2021 07/11/21 | Pending | -- | -- | -- |
| 06/22/2021 06/22/21 | For Sale | $219,000 | +43.1% | $143 / Sq Ft |
| 10/10/2014 10/10/14 | Sold | $153,000 | -23.5% | $100 / Sq Ft |
| 08/20/2014 08/20/14 | Pending | -- | -- | -- |
| 05/29/2014 05/29/14 | For Sale | $199,900 | -- | $131 / Sq Ft |
Tax History Compared to Growth
Tax History
| Year | Tax Paid | Tax Assessment Tax Assessment Total Assessment is a certain percentage of the fair market value that is determined by local assessors to be the total taxable value of land and additions on the property. | Land | Improvement |
|---|---|---|---|---|
| 2024 | $3,348 | $220,700 | $16,600 | $204,100 |
| 2023 | $3,348 | $212,900 | $16,600 | $196,300 |
| 2022 | $2,862 | $212,900 | $16,600 | $196,300 |
| 2021 | $2,752 | $161,000 | $14,400 | $146,600 |
| 2020 | $2,634 | $153,200 | $14,400 | $138,800 |
| 2019 | $2,506 | $146,800 | $14,400 | $132,400 |
| 2018 | $2,310 | $142,300 | $14,400 | $127,900 |
| 2017 | $2,350 | $133,300 | $14,400 | $118,900 |
| 2016 | $2,244 | $136,100 | $14,400 | $121,700 |
| 2015 | $2,010 | $106,100 | $11,700 | $94,400 |
| 2014 | -- | $104,600 | $9,400 | $95,200 |
| 2013 | -- | $104,600 | $9,400 | $95,200 |
Agents Affiliated with this Home
-
Carly Gosar

Seller's Agent in 2025
Carly Gosar
RE/MAX
(218) 269-4100
9 in this area
60 Total Sales
-
Joshua Gosar

Seller Co-Listing Agent in 2025
Joshua Gosar
RE/MAX
(218) 269-1496
5 in this area
55 Total Sales
-
N
Buyer's Agent in 2025
Nonmember NONMEMBER
Nonmember Office
-
C
Seller's Agent in 2021
Cheryl Lehto
RE/MAX
-
T
Seller's Agent in 2014
Tom Henderson
Real Estate Masters LTD
Map
Source: Lake Superior Area REALTORS®
MLS Number: 6119313
APN: 06-350-0240
