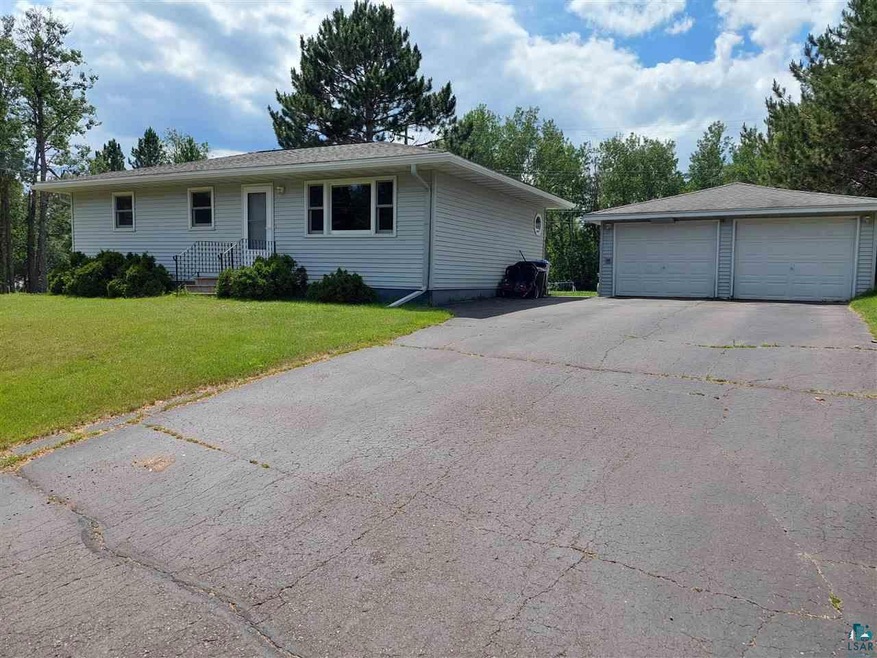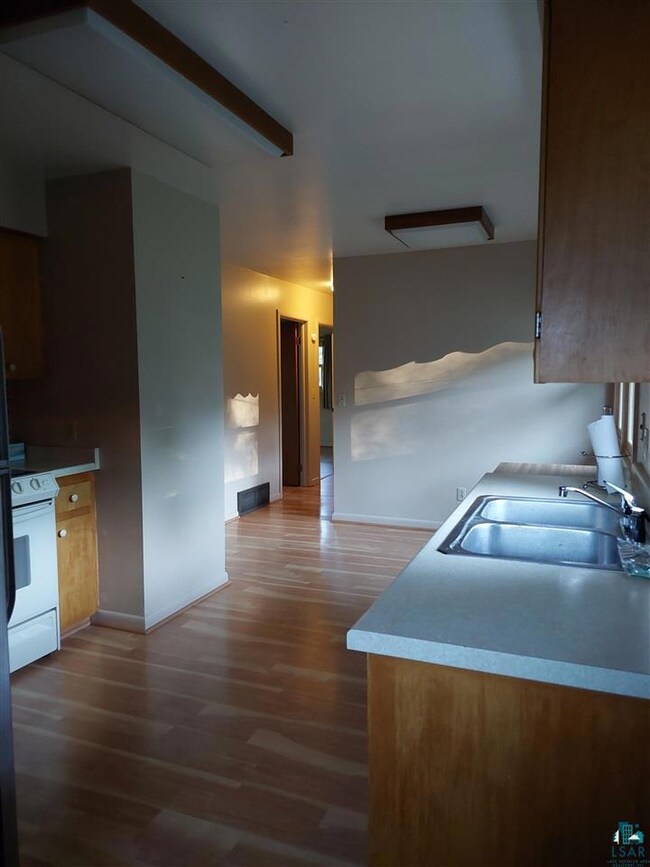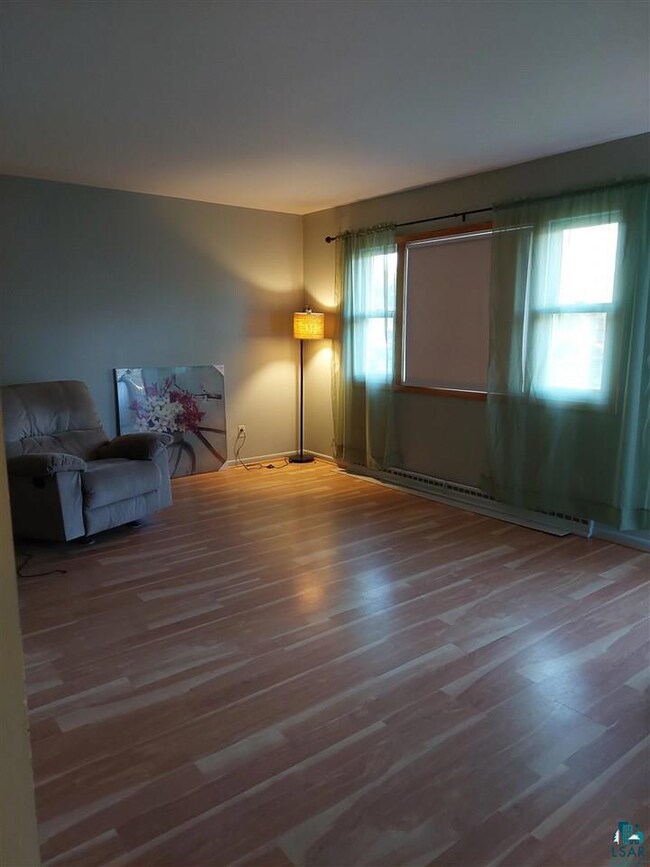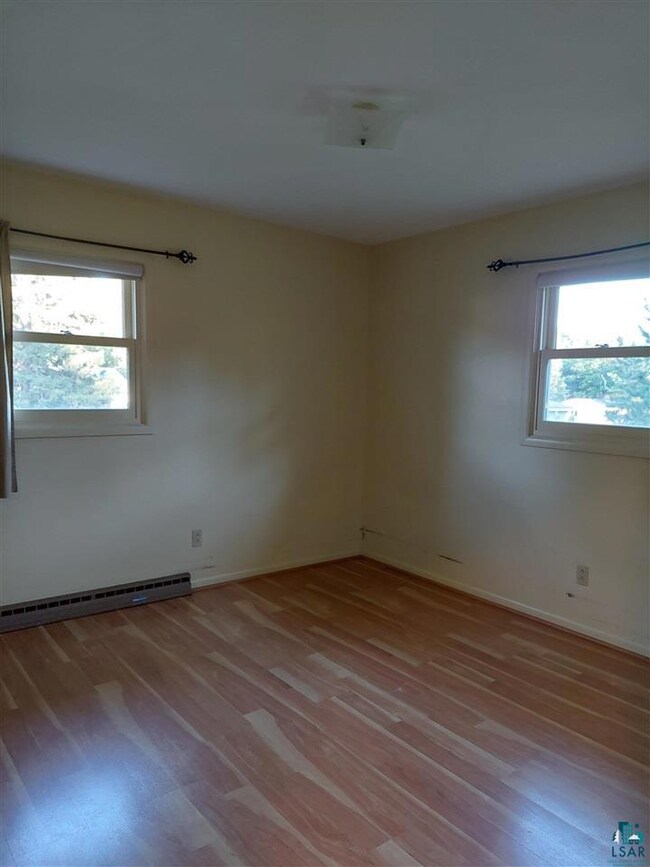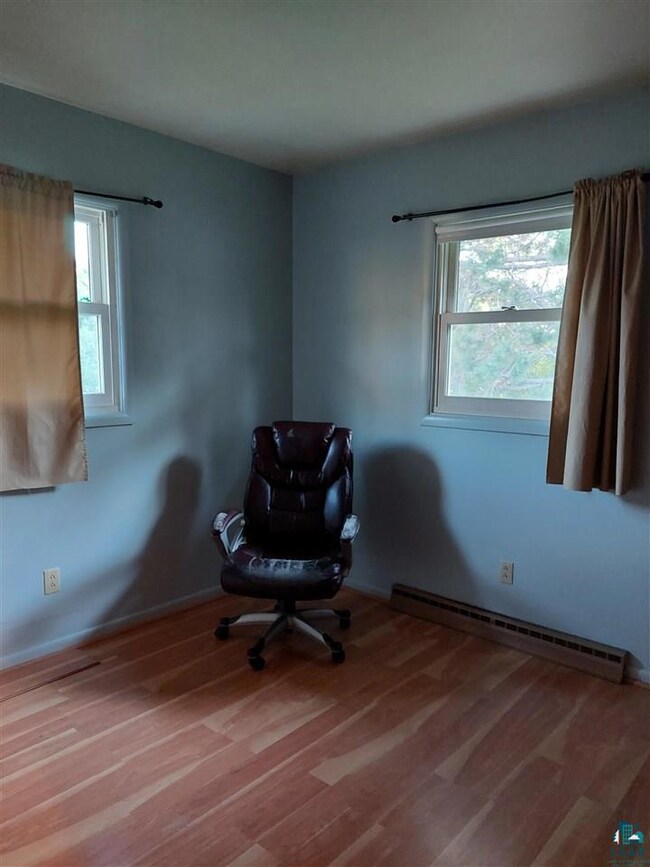
1317 20th St Cloquet, MN 55720
Highlights
- City Lights View
- 0.41 Acre Lot
- Ranch Style House
- Churchill Elementary School Rated A-
- Recreation Room
- Den
About This Home
As of August 2021REDUCED 20 K!!!! - Nicely located near schools, shopping and now more affordable! Make an appointment to see this 3 bedroom, 2 bath, on .41 acre double lot home. Featuring a large kitchen with Birch cabinets and dining area. Large living room with picture window and front entry. 3 nice sized bedrooms. Lower level boast a huge rec room with a den area and bathroom off the side at far end( this area could make a nice 4th bedroom w/ egress and a wall). Large laundry/utility room with floor to ceiling shelving. Recent improvements, new back door, new smart thermostat, new dishwasher. Both Fridge and wash machine are 2018. The 2010 furnace has been serviced and the air conditioner has a new compressor. . This house is ready to go! So much room to make your own.
Last Agent to Sell the Property
Cheryl Lehto
RE/MAX Cloquet Listed on: 06/22/2021
Home Details
Home Type
- Single Family
Est. Annual Taxes
- $3,003
Year Built
- Built in 1964
Lot Details
- 0.41 Acre Lot
- Lot Dimensions are 82 x 220
- Level Lot
- Few Trees
Home Design
- Ranch Style House
- Poured Concrete
- Fire Rated Drywall
- Wood Frame Construction
- Asphalt Shingled Roof
- Vinyl Siding
Interior Spaces
- Wood Frame Window
- Living Room
- Combination Kitchen and Dining Room
- Den
- Recreation Room
- Utility Room
- Center Hall
- City Lights Views
Kitchen
- Eat-In Kitchen
- Range
- Recirculated Exhaust Fan
- Microwave
- Dishwasher
Bedrooms and Bathrooms
- 3 Bedrooms
- Bathroom on Main Level
Laundry
- Dryer
- Washer
Partially Finished Basement
- Basement Fills Entire Space Under The House
- Sump Pump
- Bedroom in Basement
Parking
- 2 Car Detached Garage
- Garage Door Opener
- Driveway
Outdoor Features
- Storage Shed
- Rain Gutters
Utilities
- Forced Air Heating and Cooling System
- Heating System Uses Natural Gas
- Underground Utilities
- Gas Water Heater
- Fiber Optics Available
- Phone Available
Listing and Financial Details
- Assessor Parcel Number 06-350-0240, 0460
Ownership History
Purchase Details
Home Financials for this Owner
Home Financials are based on the most recent Mortgage that was taken out on this home.Purchase Details
Home Financials for this Owner
Home Financials are based on the most recent Mortgage that was taken out on this home.Similar Homes in Cloquet, MN
Home Values in the Area
Average Home Value in this Area
Purchase History
| Date | Type | Sale Price | Title Company |
|---|---|---|---|
| Warranty Deed | $219,000 | Stewart Title | |
| Warranty Deed | $153,000 | Abstract And Title | |
| Deed | $219,000 | -- |
Mortgage History
| Date | Status | Loan Amount | Loan Type |
|---|---|---|---|
| Open | $200,549 | FHA | |
| Previous Owner | $150,498 | FHA | |
| Previous Owner | $150,435 | FHA | |
| Previous Owner | $150,228 | FHA | |
| Closed | $200,549 | No Value Available |
Property History
| Date | Event | Price | Change | Sq Ft Price |
|---|---|---|---|---|
| 05/20/2025 05/20/25 | Pending | -- | -- | -- |
| 05/14/2025 05/14/25 | For Sale | $279,900 | +27.8% | $183 / Sq Ft |
| 08/30/2021 08/30/21 | Sold | $219,000 | 0.0% | $143 / Sq Ft |
| 07/11/2021 07/11/21 | Pending | -- | -- | -- |
| 06/22/2021 06/22/21 | For Sale | $219,000 | +43.1% | $143 / Sq Ft |
| 10/10/2014 10/10/14 | Sold | $153,000 | -23.5% | $100 / Sq Ft |
| 08/20/2014 08/20/14 | Pending | -- | -- | -- |
| 05/29/2014 05/29/14 | For Sale | $199,900 | -- | $131 / Sq Ft |
Tax History Compared to Growth
Tax History
| Year | Tax Paid | Tax Assessment Tax Assessment Total Assessment is a certain percentage of the fair market value that is determined by local assessors to be the total taxable value of land and additions on the property. | Land | Improvement |
|---|---|---|---|---|
| 2024 | $3,348 | $220,700 | $16,600 | $204,100 |
| 2023 | $3,348 | $212,900 | $16,600 | $196,300 |
| 2022 | $2,862 | $212,900 | $16,600 | $196,300 |
| 2021 | $2,752 | $161,000 | $14,400 | $146,600 |
| 2020 | $2,634 | $153,200 | $14,400 | $138,800 |
| 2019 | $2,506 | $146,800 | $14,400 | $132,400 |
| 2018 | $2,310 | $142,300 | $14,400 | $127,900 |
| 2017 | $2,350 | $133,300 | $14,400 | $118,900 |
| 2016 | $2,244 | $136,100 | $14,400 | $121,700 |
| 2015 | $2,010 | $106,100 | $11,700 | $94,400 |
| 2014 | -- | $104,600 | $9,400 | $95,200 |
| 2013 | -- | $104,600 | $9,400 | $95,200 |
Agents Affiliated with this Home
-
Carly Gosar

Seller's Agent in 2025
Carly Gosar
RE/MAX
(218) 269-4100
6 in this area
53 Total Sales
-
Joshua Gosar

Seller Co-Listing Agent in 2025
Joshua Gosar
RE/MAX
(218) 269-1496
3 in this area
45 Total Sales
-
N
Buyer's Agent in 2025
Nonmember NONMEMBER
Nonmember Office
-
C
Seller's Agent in 2021
Cheryl Lehto
RE/MAX
-
T
Seller's Agent in 2014
Tom Henderson
Real Estate Masters LTD
Map
Source: Lake Superior Area REALTORS®
MLS Number: 6097821
APN: 06-350-0240
