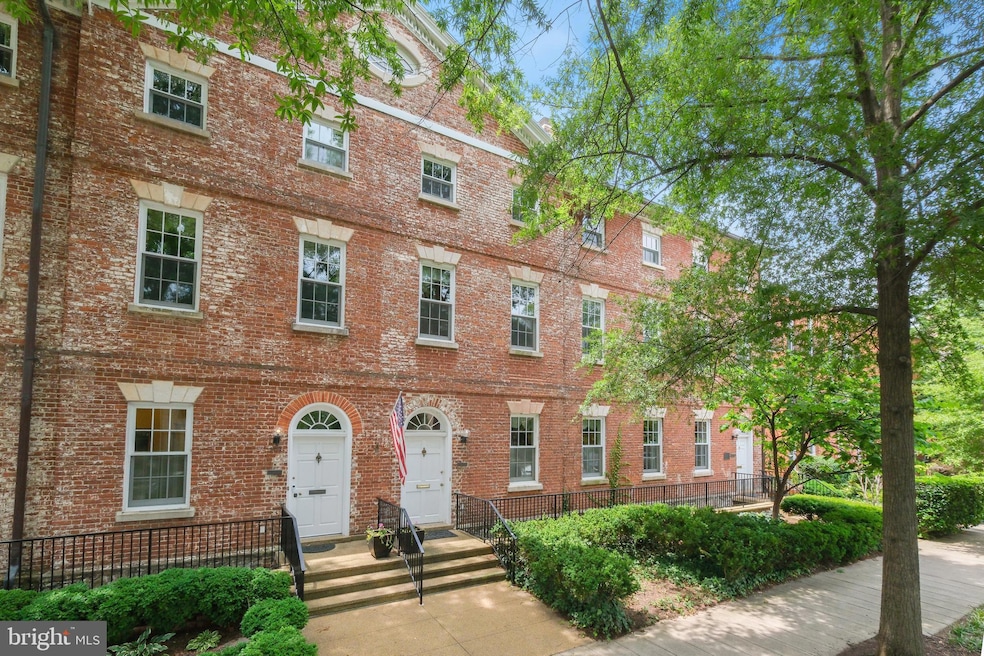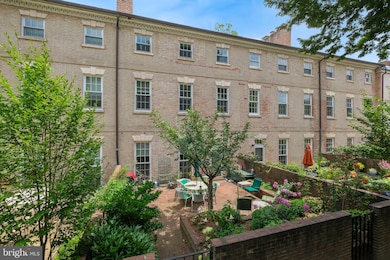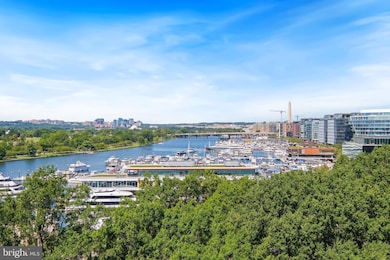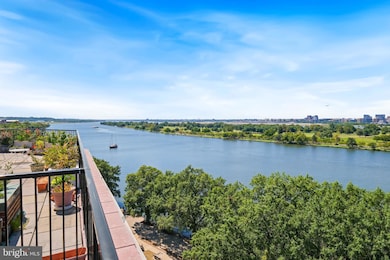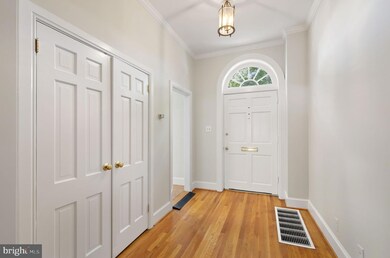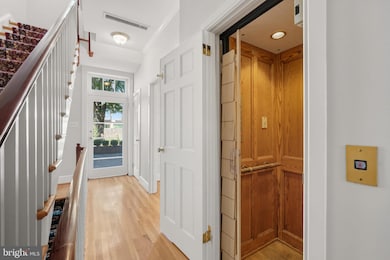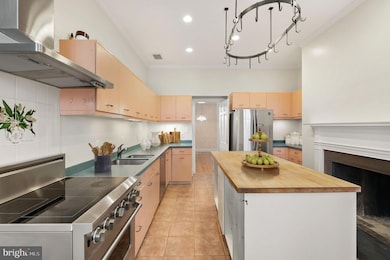Harbour Square 1317 4th St SW Washington, DC 20024
Southwest DC NeighborhoodEstimated payment $12,914/month
Highlights
- Fitness Center
- 3-minute walk to Waterfront-Seu
- Traditional Floor Plan
- Colonial Architecture
- Clubhouse
- 3-minute walk to Southwest Waterfront Park
About This Home
$100,000 PRICE REDUCTION - DON'T MISS THIS AMAZING OPPORTUNITY. *** Discover Wheat Row, a Federalist City Survivor Story: On a quiet section of 4th Street, SW, between N Street and O Street, stand four brick rowhouses known as Wheat Row—named after local tavern owner John Wheat. Built in 1794, they are among the oldest surviving residential homes in DC. Over time, Wheat Row has become notable for its architectural significance and as a symbol of the city’s history of ambition, speculation, decline, and rebirth. Built by developer James Greenleaf and likely designed by architect William Lovering, Wheat Row serves as an example of the Federalist style of the period—functional and modest, with refined detailing.
As far back as 1791, L’Enfant envisioned DC’s Southwest Waterfront as a residential and commercial hub. Its proximity to rivers and wharves made it attractive for merchants and the city’s elite, including families tied to George Washington. During the 19th and 20th centuries, the neighborhood shifted toward working-class housing, with many existing structures demolished to make way for multi-family homes and rental units in an effort to accommodate the city’s growing population. Wheat Row was one of the few spared.
The 21st century brought a multi-billion-dollar redevelopment plan, known as The Wharf, to the SW waterfront. Today the neighborhood is a vibrant destination of residences, offices, restaurants, theaters, and public spaces. Amidst all this, Wheat Row remains an anchor to history and the city’s founding spirit.
1317 4th Street, SW—one of the four remaining Wheat Row homes—is listed on the National Register of Historic Places. The neighborhood was also featured on PBS’s If You Lived Here.
This beautifully maintained historic rowhouse exemplifies the Federal-style floor plan, characterized by uniform layouts with two main rooms on each floor, a side hall and staircase, soaring 12-foot ceilings, and vertically aligned fireplaces in every room—fireplaces being a defining feature and focal point of the era.
Spanning four finished above ground levels, with an elevator added in 2005, 1317 4th Street offers 4 bedrooms, 4 full bathrooms, and a powder room. Notable architectural details include seven fireplaces—one in each room—extensive millwork, ceiling medallions, hardwood floors and stairs, period hardware and windows, and a spacious kitchen. All bedrooms feature both an en-suite bathroom and a fireplace. The lower level can serve as a family room or fourth bedroom. A generous private patio extends the living space outdoors, ideal for entertaining or relaxing.
Blending 18th-century character with 21st-century amenities, the home is part of the Harbour Square Co-op, where residents enjoy shared access to a rooftop deck with spectacular views, a heated indoor pool, fitness center, large club room, gardens, and greenspace. All exterior maintenance, utilities, cable, and internet are included. No pet restrictions. Assigned garage parking is available for $155 per month, per space.
Don’t miss the chance to own a historic legacy property in a premier location!
NEW SLATE ROOF AND NEW WINDOWS (10 YRS). FIREPLACE REPAIR/CHIMNEY REBUILT (7 YRS). ALL FIREPLACES IN WORKING ORDER.
Listing Agent
(301) 252-1697 aoc@ericstewartgroup.com Long & Foster Real Estate, Inc. Listed on: 09/18/2025

Property Details
Home Type
- Co-Op
Year Built
- Built in 1794
Lot Details
- East Facing Home
- Historic Home
- Property is in very good condition
HOA Fees
- $4,135 Monthly HOA Fees
Parking
- 2 Car Direct Access Garage
- Rented or Permit Required
- Secure Parking
Home Design
- Colonial Architecture
- Brick Exterior Construction
- Slate Roof
Interior Spaces
- 3,408 Sq Ft Home
- Property has 4 Levels
- Traditional Floor Plan
- Built-In Features
- Crown Molding
- 7 Fireplaces
- Wood Burning Fireplace
- Formal Dining Room
- Wood Flooring
Kitchen
- Breakfast Area or Nook
- Electric Oven or Range
- Range Hood
- Microwave
- Ice Maker
- Dishwasher
- Kitchen Island
- Disposal
Bedrooms and Bathrooms
- En-Suite Bathroom
- Walk-In Closet
- Bathtub with Shower
- Walk-in Shower
Laundry
- Laundry on lower level
- Dryer
- Washer
Accessible Home Design
- Accessible Elevator Installed
Schools
- Amidon-Bowen Elementary School
- Jefferson Middle School Academy
- Wilson Senior High School
Utilities
- Forced Air Heating and Cooling System
- Natural Gas Water Heater
Community Details
Overview
- Association fees include common area maintenance, exterior building maintenance, management, pool(s), recreation facility, taxes
- Harbour Square Condos
- Harbour Square Subdivision
Amenities
- Common Area
- Clubhouse
- Party Room
Recreation
Pet Policy
- Pets Allowed
Map
About Harbour Square
Home Values in the Area
Average Home Value in this Area
Property History
| Date | Event | Price | List to Sale | Price per Sq Ft |
|---|---|---|---|---|
| 10/16/2025 10/16/25 | Price Changed | $1,400,000 | -6.7% | $411 / Sq Ft |
| 09/18/2025 09/18/25 | For Sale | $1,500,000 | -- | $440 / Sq Ft |
Source: Bright MLS
MLS Number: DCDC2211998
- 1309 4th St SW Unit TH9
- 1352 4th St SW
- 520 N St SW Unit S-025
- 520 N St SW Unit S226
- 520 N St SW Unit S618
- 1342 4th St SW
- 1340 4th St SW Unit T-1340
- 1338 4th St SW Unit T-1338
- 407 N St SW Unit 4
- 510 N St SW Unit N625
- 550 N St SW Unit 201
- 510 N St SW Unit N134
- 510 N St SW Unit N217
- 510 N St SW Unit N-223
- 510 N St SW Unit N-233/234
- 383 O St SW
- 410 O St SW Unit 306
- 385 O St SW
- 361 N St SW Unit 361
- 1245 4th St SW Unit E106
- 520 N St SW Unit S316
- 520 N St SW Unit 414
- 510 N St SW
- 1250 4th St SW Unit W403
- 429 N St SW Unit S-401
- 1245 4th St SW Unit E803
- 1301 Delaware Ave SW Unit N-514
- 1425 4th St SW Unit A117
- 1425 4th St SW Unit A310
- 1425 4th St SW Unit A415
- 1425 4th St SW Unit A210
- 1425 4th St SW Unit A712
- 1425 4th St SW Unit A102
- 1245 4th St SW Unit 309
- 1435 4th St SW Unit B211
- 1435 4th St SW Unit B609
- 1435 4th St SW Unit B201
- 1435 4th St SW Unit B502
- 1311 Delaware Ave SW Unit S331
- 1311 Delaware Ave SW Unit S336
