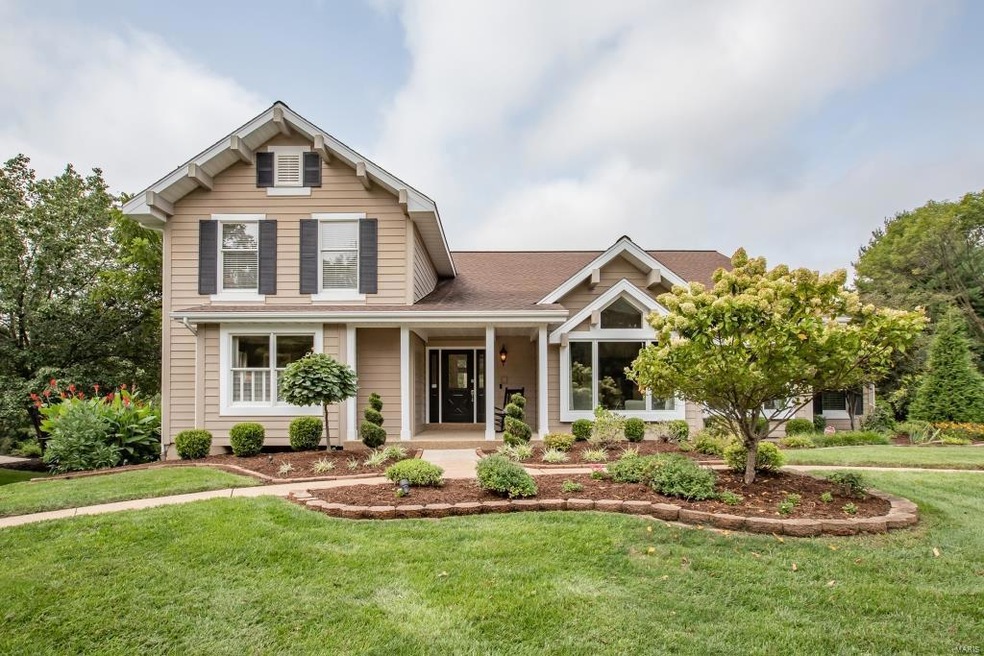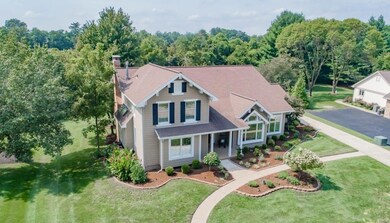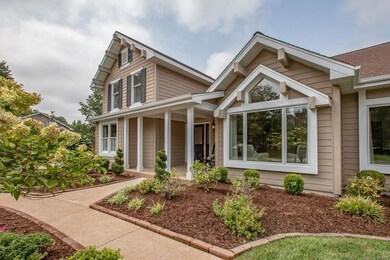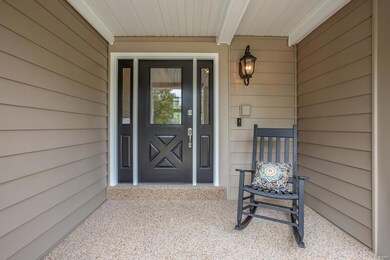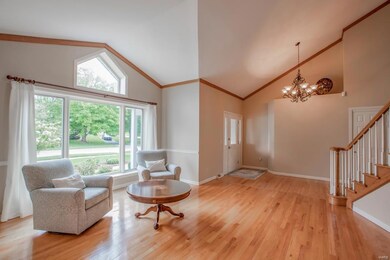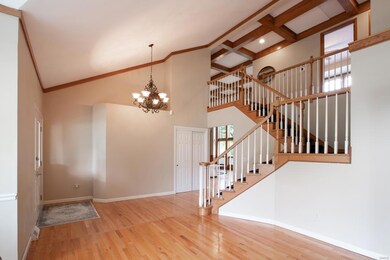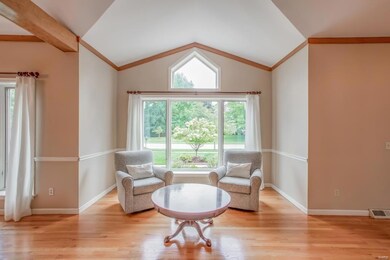
1317 Carriage Crossing Ln Chesterfield, MO 63005
Estimated Value: $770,000 - $877,000
Highlights
- Primary Bedroom Suite
- Deck
- Traditional Architecture
- Wild Horse Elementary Rated A+
- Vaulted Ceiling
- Backs to Trees or Woods
About This Home
As of November 2020Stunning 1.5-Sty situated on .64 acre lot, backing to trees in Chesterfield! 4 Bds, 4.5 Bths & 3300+ sqft plus W/O LL. Entry w/wood floors, Dining Rm w/crown molding & 2-Sty Great Rm w/box beam ceilings, gas FP & built-ins! Gourmet Kitchen (renovated 2015) features 42” cabinets, Quartz counters, subway tile backsplash, walk-in pantry, Blanco sink, SS appliances & Brkfst Rm. Main Flr Master w/plantation shutters, dual closets & luxury Bth w/glass shower w/bench, skylights & dual vanity w/granite. Convenient Main Flr Laundry w/custom shelves! 2nd Flr finds 3 spacious Bds (1 ensuite) & 2 full Bths! Finished LL features huge Rec Rm, Kitchen, French doors, Offc, full Bth & workshop! Highlights: O/S garage, Nest thermostats, Ring doorbell, alarm, sprinklers, new aggregate front porch (2020), newer WH, new AC units (2020), newer siding & some newer windows. Relax on the huge Trex deck & enjoy the spacious yard. Great location – close to Chesterfield Valley & major hwys! Rockwood Schools!
Home Details
Home Type
- Single Family
Est. Annual Taxes
- $8,599
Year Built
- Built in 1986
Lot Details
- 0.64 Acre Lot
- Level Lot
- Sprinkler System
- Backs to Trees or Woods
HOA Fees
- $38 Monthly HOA Fees
Parking
- 2 Car Attached Garage
- Side or Rear Entrance to Parking
- Garage Door Opener
Home Design
- Traditional Architecture
Interior Spaces
- 4,294 Sq Ft Home
- 1.5-Story Property
- Built-in Bookshelves
- Historic or Period Millwork
- Vaulted Ceiling
- Gas Fireplace
- Insulated Windows
- Window Treatments
- Bay Window
- French Doors
- Six Panel Doors
- Entrance Foyer
- Great Room with Fireplace
- Breakfast Room
- Formal Dining Room
- Wood Flooring
- Security System Owned
- Laundry on main level
Kitchen
- Eat-In Kitchen
- Walk-In Pantry
- Electric Oven or Range
- Microwave
- Dishwasher
- Built-In or Custom Kitchen Cabinets
- Disposal
Bedrooms and Bathrooms
- 4 Bedrooms | 1 Primary Bedroom on Main
- Primary Bedroom Suite
- Walk-In Closet
- Primary Bathroom is a Full Bathroom
- In-Law or Guest Suite
- Dual Vanity Sinks in Primary Bathroom
- Separate Shower in Primary Bathroom
Partially Finished Basement
- Walk-Out Basement
- Basement Fills Entire Space Under The House
- Bedroom in Basement
- Finished Basement Bathroom
Outdoor Features
- Deck
- Covered patio or porch
Schools
- Wild Horse Elem. Elementary School
- Crestview Middle School
- Marquette Sr. High School
Utilities
- Forced Air Heating and Cooling System
- Heating System Uses Gas
- Gas Water Heater
Listing and Financial Details
- Assessor Parcel Number 18U-23-0080
Community Details
Recreation
- Recreational Area
Ownership History
Purchase Details
Home Financials for this Owner
Home Financials are based on the most recent Mortgage that was taken out on this home.Purchase Details
Purchase Details
Similar Homes in Chesterfield, MO
Home Values in the Area
Average Home Value in this Area
Purchase History
| Date | Buyer | Sale Price | Title Company |
|---|---|---|---|
| Blake Chad | $594,000 | Clear Title Group | |
| Spencer Steven E | -- | None Available | |
| Spencer Marianne G | -- | None Available |
Mortgage History
| Date | Status | Borrower | Loan Amount |
|---|---|---|---|
| Open | Chad And Jennifer Blake Living | $94,700 | |
| Open | Blake Chad | $504,000 |
Property History
| Date | Event | Price | Change | Sq Ft Price |
|---|---|---|---|---|
| 11/18/2020 11/18/20 | Sold | -- | -- | -- |
| 09/30/2020 09/30/20 | Pending | -- | -- | -- |
| 09/18/2020 09/18/20 | Price Changed | $600,000 | -2.4% | $140 / Sq Ft |
| 09/10/2020 09/10/20 | For Sale | $615,000 | -- | $143 / Sq Ft |
Tax History Compared to Growth
Tax History
| Year | Tax Paid | Tax Assessment Tax Assessment Total Assessment is a certain percentage of the fair market value that is determined by local assessors to be the total taxable value of land and additions on the property. | Land | Improvement |
|---|---|---|---|---|
| 2023 | $8,599 | $124,000 | $24,170 | $99,830 |
| 2022 | $7,276 | $97,510 | $26,580 | $70,930 |
| 2021 | $7,234 | $97,510 | $26,580 | $70,930 |
| 2020 | $6,584 | $85,650 | $20,650 | $65,000 |
| 2019 | $6,547 | $85,650 | $20,650 | $65,000 |
| 2018 | $6,645 | $81,980 | $20,650 | $61,330 |
| 2017 | $6,496 | $81,980 | $20,650 | $61,330 |
| 2016 | $6,587 | $79,890 | $20,650 | $59,240 |
| 2015 | $6,450 | $79,890 | $20,650 | $59,240 |
| 2014 | $5,816 | $70,100 | $21,170 | $48,930 |
Agents Affiliated with this Home
-
Mark Gellman

Seller's Agent in 2020
Mark Gellman
EXP Realty, LLC
(314) 578-1123
329 in this area
2,491 Total Sales
-
Tracy Nuelle

Buyer's Agent in 2020
Tracy Nuelle
Coldwell Banker Realty - Gundaker
(636) 346-3114
11 in this area
60 Total Sales
Map
Source: MARIS MLS
MLS Number: MIS20066002
APN: 18U-23-0080
- 1315 Wildhorse Meadows Dr
- 17275 Jeffreys Crossing Ln
- 1504 Kehrs Mill Rd
- 17115 Hillcrest Field Ct
- 17017 Prestige Landing
- 1402 Country Lake Estates Dr
- 17421 Private Valley Ln
- 1508 Pacland Ridge Ct
- 17411 Wild Horse Creek Rd
- 17502 Galmiche Ct
- 1240 Patchwork Fields
- 1205 Patchwork Fields
- 1280 Fienup Lake Dr
- 17650 Bridgeway Dr
- 1211 Gooseberry Ln
- 16842 Eagle Bluff Ct
- 17686 Bridgeway Dr
- 1206 Wildhorse Parkway Dr
- 1017 Wilmas Hollow Dr
- 1101 Patchwork Fields
- 1317 Carriage Crossing Ln
- 1321 Carriage Crossing Ln
- 1313 Carriage Crossing Ln
- 1326 Wildhorse Meadows Dr
- 1320 Wildhorse Meadows Dr
- 1325 Carriage Crossing Ln
- 1309 Carriage Crossing Ln
- 17141 Chaise Ridge Rd
- 1314 Wildhorse Meadows Dr
- 1332 Wildhorse Meadows Dr
- 1308 Carriage Crossing Ln
- 17136 Chaise Ridge Rd
- 1305 Carriage Crossing Ln
- 1329 Carriage Crossing Ln
- 1327 Wildhorse Meadows Dr
- 1339 Wildhorse Meadows Dr
- 1308 Wildhorse Meadows Dr
- 1311 Towles Farm Ct
- 1321 Wildhorse Meadows Dr
- 1328 Carriage Crossing Ln
