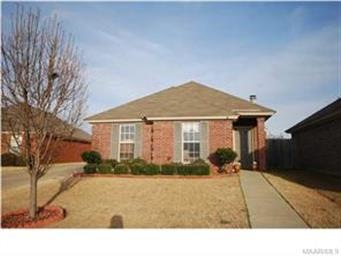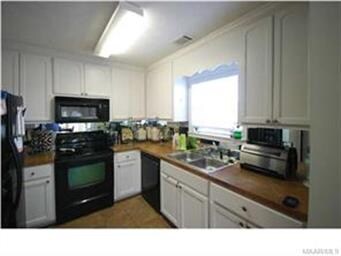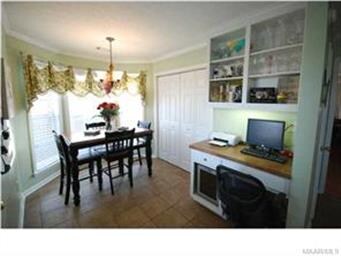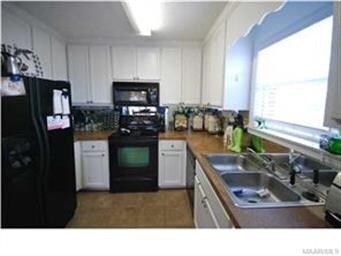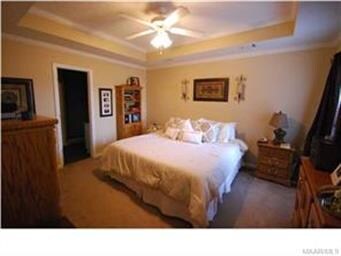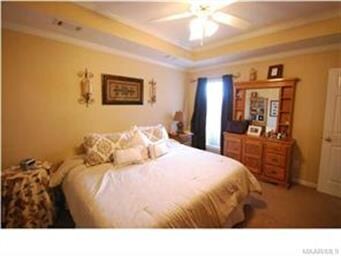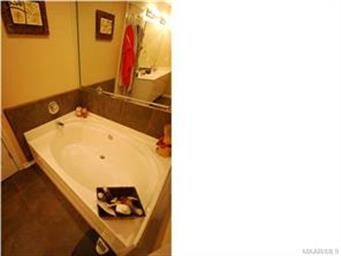
1317 Centerfield Ct Montgomery, AL 36117
East Montgomery NeighborhoodHighlights
- Wood Flooring
- Double Pane Windows
- Walk-In Closet
- Tray Ceiling
- Double Vanity
- Patio
About This Home
As of October 2022Designer finishes throughout with beautiful hand-scraped wood flooring, decorative crown molding, ceramic tile flooring, decorator wall colors...just to name a few!! Wonderfully open and inviting, this 3 bedroom 2 bath home is perfect for entertaining. The family room has lots of windows providing natural lighting, a warm fireplace, premium wood floors, and crown molding adding a touch of elegance. The kitchen has a great view of the back yard and a bright and sunny breakfast nook perfect for enjoying your morning coffee and newspaper and there's also a built-in tech center great for a computer location. The master suite is separate from the other rooms and perfectly sized. The master bath has a wonderful garden tub, separate shower, and a sizable walk-in closet. Enjoy cook-outs out back on a spacious patio with a fully privacy fenced backyard. See this one first and save yourself a lot of time. Absolutely stunning home!
Last Agent to Sell the Property
Forrest Meadows Homes & Land License #0072972 Listed on: 02/16/2012
Home Details
Home Type
- Single Family
Est. Annual Taxes
- $1,816
Year Built
- Built in 2005
Lot Details
- Property is Fully Fenced
- Privacy Fence
HOA Fees
- $10 Monthly HOA Fees
Parking
- Parking Pad
Home Design
- Patio Home
- Brick Exterior Construction
- Slab Foundation
- Roof Vent Fans
Interior Spaces
- 1,386 Sq Ft Home
- 1-Story Property
- Tray Ceiling
- Ceiling height of 9 feet or more
- Ceiling Fan
- Double Pane Windows
- Blinds
- Insulated Doors
- Pull Down Stairs to Attic
- Fire and Smoke Detector
- Washer and Dryer Hookup
Kitchen
- Self-Cleaning Oven
- Electric Cooktop
- Ice Maker
- Dishwasher
- Disposal
Flooring
- Wood
- Wall to Wall Carpet
- Tile
Bedrooms and Bathrooms
- 3 Bedrooms
- Walk-In Closet
- 2 Full Bathrooms
- Double Vanity
- Garden Bath
- Separate Shower
Outdoor Features
- Patio
Schools
- Wilson Elementary School
- Carr Middle School
- Jefferson Davis High School
Utilities
- Central Heating and Cooling System
- Electric Water Heater
- High Speed Internet
- Cable TV Available
Listing and Financial Details
- Assessor Parcel Number 03-09-08-34-00-008-005055
Ownership History
Purchase Details
Home Financials for this Owner
Home Financials are based on the most recent Mortgage that was taken out on this home.Purchase Details
Home Financials for this Owner
Home Financials are based on the most recent Mortgage that was taken out on this home.Purchase Details
Home Financials for this Owner
Home Financials are based on the most recent Mortgage that was taken out on this home.Purchase Details
Home Financials for this Owner
Home Financials are based on the most recent Mortgage that was taken out on this home.Purchase Details
Home Financials for this Owner
Home Financials are based on the most recent Mortgage that was taken out on this home.Purchase Details
Home Financials for this Owner
Home Financials are based on the most recent Mortgage that was taken out on this home.Similar Homes in the area
Home Values in the Area
Average Home Value in this Area
Purchase History
| Date | Type | Sale Price | Title Company |
|---|---|---|---|
| Warranty Deed | $194,856 | -- | |
| Warranty Deed | $151,000 | None Available | |
| Warranty Deed | $131,000 | None Available | |
| Warranty Deed | $130,204 | None Available | |
| Warranty Deed | $142,000 | None Available | |
| Corporate Deed | -- | -- |
Mortgage History
| Date | Status | Loan Amount | Loan Type |
|---|---|---|---|
| Open | $142,856 | Credit Line Revolving | |
| Previous Owner | $128,627 | FHA | |
| Previous Owner | $126,704 | FHA | |
| Previous Owner | $142,000 | Unknown | |
| Previous Owner | $104,460 | Fannie Mae Freddie Mac | |
| Closed | $19,500 | No Value Available |
Property History
| Date | Event | Price | Change | Sq Ft Price |
|---|---|---|---|---|
| 11/08/2022 11/08/22 | Rented | $1,550 | 0.0% | -- |
| 10/24/2022 10/24/22 | For Rent | $1,550 | 0.0% | -- |
| 10/21/2022 10/21/22 | Sold | $194,856 | -2.1% | $141 / Sq Ft |
| 09/15/2022 09/15/22 | For Sale | $199,000 | +31.8% | $144 / Sq Ft |
| 01/26/2021 01/26/21 | Sold | $151,000 | -2.5% | $109 / Sq Ft |
| 01/10/2021 01/10/21 | For Sale | $154,900 | +18.2% | $112 / Sq Ft |
| 05/19/2015 05/19/15 | Sold | $131,000 | -2.9% | $95 / Sq Ft |
| 05/15/2015 05/15/15 | Pending | -- | -- | -- |
| 01/30/2015 01/30/15 | For Sale | $134,900 | +3.8% | $97 / Sq Ft |
| 03/30/2012 03/30/12 | Sold | $130,000 | -3.6% | $94 / Sq Ft |
| 03/21/2012 03/21/12 | Pending | -- | -- | -- |
| 02/16/2012 02/16/12 | For Sale | $134,900 | -- | $97 / Sq Ft |
Tax History Compared to Growth
Tax History
| Year | Tax Paid | Tax Assessment Tax Assessment Total Assessment is a certain percentage of the fair market value that is determined by local assessors to be the total taxable value of land and additions on the property. | Land | Improvement |
|---|---|---|---|---|
| 2024 | $1,816 | $37,300 | $6,000 | $31,300 |
| 2023 | $1,816 | $33,960 | $6,000 | $27,960 |
| 2022 | $1,115 | $15,270 | $3,000 | $12,270 |
| 2021 | $1,002 | $27,460 | $6,000 | $21,460 |
| 2020 | $970 | $13,290 | $3,000 | $10,290 |
| 2019 | $958 | $13,130 | $3,000 | $10,130 |
| 2018 | $953 | $13,050 | $3,000 | $10,050 |
| 2017 | $943 | $25,840 | $4,800 | $21,040 |
| 2014 | -- | $12,460 | $3,000 | $9,460 |
| 2013 | -- | $11,480 | $3,000 | $8,480 |
Agents Affiliated with this Home
-

Seller's Agent in 2022
Bo Goodson
The Goodson Group
(334) 221-2883
61 in this area
108 Total Sales
-

Seller's Agent in 2022
Chase Stewart
Partners Realty
(334) 850-9617
33 in this area
91 Total Sales
-

Seller's Agent in 2021
Tammy Chavers
RE/MAX
(334) 782-0550
98 in this area
205 Total Sales
-

Seller's Agent in 2012
Forrest Meadows
Forrest Meadows Homes & Land
(334) 462-6141
29 in this area
72 Total Sales
Map
Source: Montgomery Area Association of REALTORS®
MLS Number: 290522
APN: 09-08-34-0-008-005.055
- 1312 Centerfield Ct
- 1501 Melissa Ln
- 9467 Greythorne Way
- 1315 Richton Rd
- 9500 Greythorne Ct
- 9612 Greythorne Way
- 9436 Broadleaf Dr
- 1237 Stafford Dr
- 9642 Greythorne Way
- 9419 Broadleaf Dr
- 9324 Bristlecone Dr
- 1154 Hallwood Ln
- 9408 Kettlewell Ct
- 8531 Pipit Ct
- 9545 Colleton Place
- 8731 Carillion Place
- 8908 Asheville Dr
- 9777 Helmsley Cir
- 9212 Harrington Cir
- 1433 Trace Oak Cir
