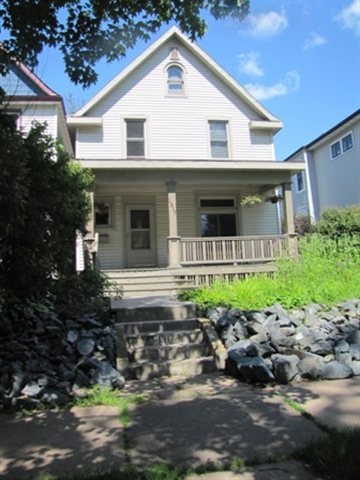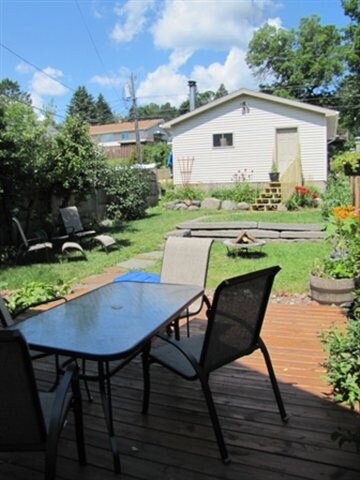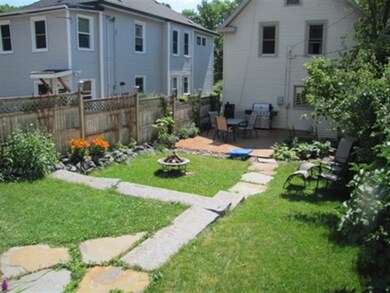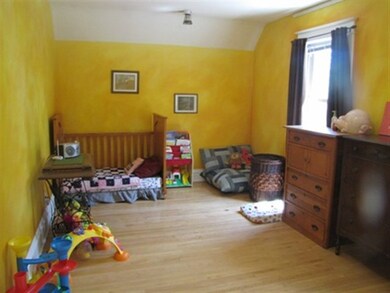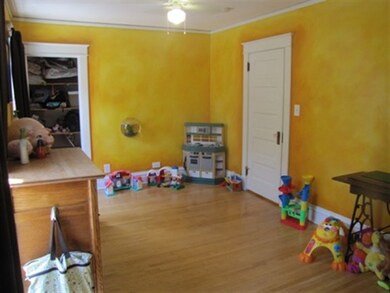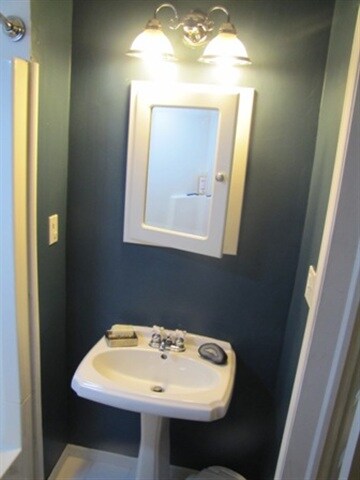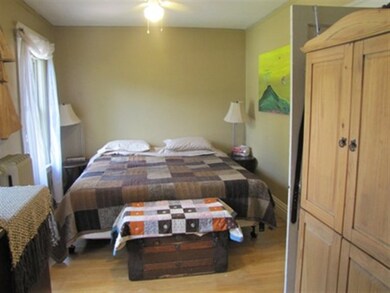
1317 E 6th St Duluth, MN 55805
East Hillside NeighborhoodHighlights
- Deck
- Formal Dining Room
- Porch
- Wood Flooring
- 2 Car Detached Garage
- Eat-In Kitchen
About This Home
As of June 2016This will maintained three bedroom, 1 bath home features hardwood floors, new kitchen and updated bath. Formal dining room, new windows and new front porch. Vinyl siding, roof, garage in last seven years. All new landscaping, privacy fence and deck and high-efficiency gas boiler in 08. Chester Creek trails are just 130 feet from your front door. Enjoy the privacy of your back yard and fire pit. Rain garden in front yard, low maintenance perennials in back yard, new sod and garage steps. All the major expenses are completed. Move-in ready for your enjoyment. Has Current RENTAL LICENSE!
Last Agent to Sell the Property
Mike Senarighi
Real Estate Services Listed on: 07/12/2012
Last Buyer's Agent
Elyse Strapple
RE/MAX 1 - Duluth
Home Details
Home Type
- Single Family
Est. Annual Taxes
- $2,964
Year Built
- 1910
Lot Details
- 436 Sq Ft Lot
- Lot Dimensions are 25 x 140
- Partially Fenced Property
Home Design
- Frame Construction
- Asphalt Shingled Roof
- Vinyl Siding
Interior Spaces
- 1,320 Sq Ft Home
- 2-Story Property
- Woodwork
- Formal Dining Room
- Wood Flooring
- Home Security System
- Eat-In Kitchen
Bedrooms and Bathrooms
- 3 Bedrooms
- Primary Bathroom is a Full Bathroom
Unfinished Basement
- Basement Fills Entire Space Under The House
- Stone Basement
- Sump Pump
Parking
- 2 Car Detached Garage
- Garage Door Opener
Outdoor Features
- Deck
- Porch
Utilities
- Boiler Heating System
- Gas Water Heater
Listing and Financial Details
- Assessor Parcel Number 010-3850-0236
Ownership History
Purchase Details
Home Financials for this Owner
Home Financials are based on the most recent Mortgage that was taken out on this home.Purchase Details
Home Financials for this Owner
Home Financials are based on the most recent Mortgage that was taken out on this home.Purchase Details
Home Financials for this Owner
Home Financials are based on the most recent Mortgage that was taken out on this home.Purchase Details
Home Financials for this Owner
Home Financials are based on the most recent Mortgage that was taken out on this home.Purchase Details
Home Financials for this Owner
Home Financials are based on the most recent Mortgage that was taken out on this home.Purchase Details
Home Financials for this Owner
Home Financials are based on the most recent Mortgage that was taken out on this home.Similar Homes in Duluth, MN
Home Values in the Area
Average Home Value in this Area
Purchase History
| Date | Type | Sale Price | Title Company |
|---|---|---|---|
| Warranty Deed | $240,000 | Pioneer Title | |
| Warranty Deed | $165,000 | Stewart Title | |
| Warranty Deed | $140,000 | Lake Superior Title Svcs | |
| Warranty Deed | $146,500 | Rels Title | |
| Warranty Deed | $135,000 | Lakeview Title | |
| Warranty Deed | $68,848 | Ati Title Company |
Mortgage History
| Date | Status | Loan Amount | Loan Type |
|---|---|---|---|
| Open | $14,000 | New Conventional | |
| Open | $235,653 | New Conventional | |
| Previous Owner | $168,547 | VA | |
| Previous Owner | $137,464 | FHA | |
| Previous Owner | $139,175 | Purchase Money Mortgage | |
| Previous Owner | $130,000 | Purchase Money Mortgage | |
| Previous Owner | $83,150 | No Value Available | |
| Closed | $300 | No Value Available |
Property History
| Date | Event | Price | Change | Sq Ft Price |
|---|---|---|---|---|
| 06/14/2016 06/14/16 | Sold | $165,000 | 0.0% | $125 / Sq Ft |
| 05/10/2016 05/10/16 | Pending | -- | -- | -- |
| 04/04/2016 04/04/16 | For Sale | $165,000 | +17.9% | $125 / Sq Ft |
| 10/15/2012 10/15/12 | Sold | $140,000 | -6.6% | $106 / Sq Ft |
| 08/24/2012 08/24/12 | Pending | -- | -- | -- |
| 07/12/2012 07/12/12 | For Sale | $149,900 | -- | $114 / Sq Ft |
Tax History Compared to Growth
Tax History
| Year | Tax Paid | Tax Assessment Tax Assessment Total Assessment is a certain percentage of the fair market value that is determined by local assessors to be the total taxable value of land and additions on the property. | Land | Improvement |
|---|---|---|---|---|
| 2023 | $2,964 | $206,400 | $14,800 | $191,600 |
| 2022 | $2,598 | $195,400 | $14,000 | $181,400 |
| 2021 | $2,484 | $156,700 | $14,000 | $142,700 |
| 2020 | $2,556 | $153,000 | $13,700 | $139,300 |
| 2019 | $2,370 | $153,000 | $13,700 | $139,300 |
| 2018 | $1,896 | $142,800 | $13,700 | $129,100 |
| 2017 | $1,658 | $121,900 | $11,900 | $110,000 |
| 2016 | $1,622 | $114,000 | $12,300 | $101,700 |
| 2015 | $1,650 | $103,900 | $19,800 | $84,100 |
| 2014 | $1,650 | $103,900 | $19,800 | $84,100 |
Agents Affiliated with this Home
-
L
Seller's Agent in 2016
Lynn Marie Nephew
RE/MAX
(218) 722-2810
11 in this area
192 Total Sales
-
E
Seller Co-Listing Agent in 2016
Elyse Strapple
RE/MAX
-
G
Buyer's Agent in 2016
Gloria Smith
Edmunds Company, LLP
-
M
Seller's Agent in 2012
Mike Senarighi
Real Estate Services
Map
Source: REALTOR® Association of Southern Minnesota
MLS Number: 4346031
APN: 010385002360
- 1313 E 6th St
- 1302 E 7th St
- 1524 E 7th St
- 1511 E 4th St
- 1217 E 9th St
- 724 N 16th Ave E
- 925 N 12th Ave E
- 1026 E 3rd St
- 619 N 18th Ave E
- 820 N 9th Ave E
- 830 N 9th Ave E
- 1801 E 4th St
- 22X E 8th St
- 1901 E 5th St
- 926 N 19th Ave E
- 531 N 7th Ave E
- 1931 E 8th St
- 21 Snelling Ave
- 908 E Skyline Pkwy
- 105 S 18th Ave E
