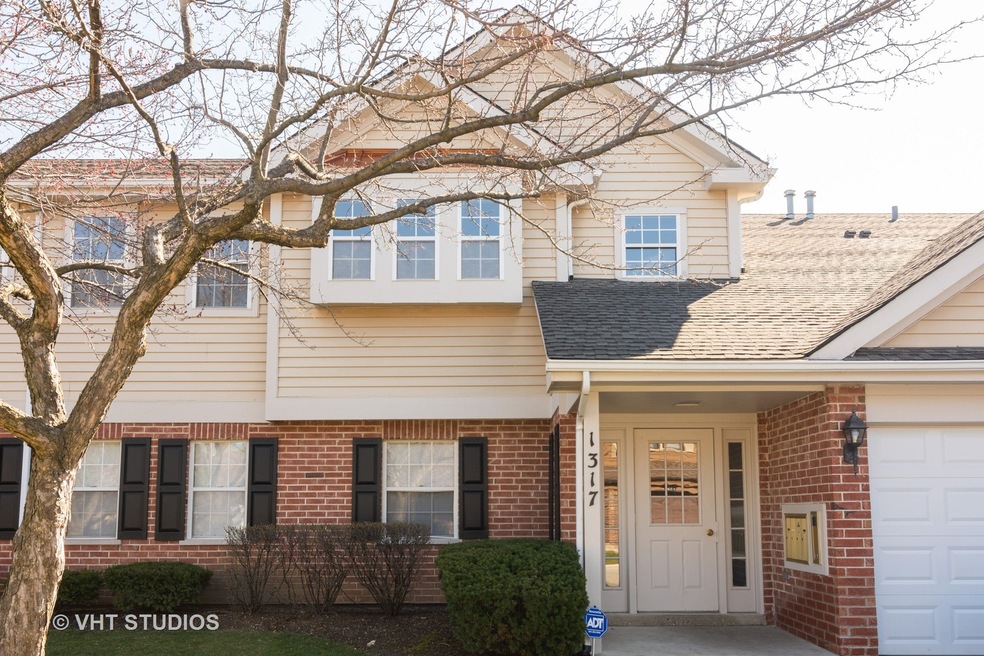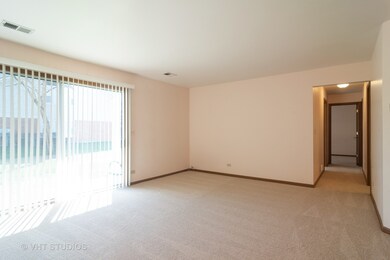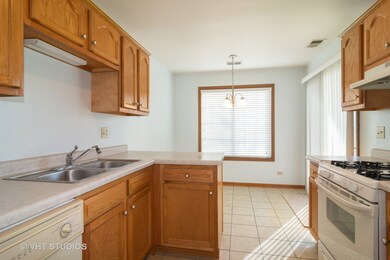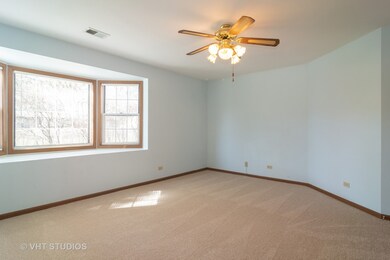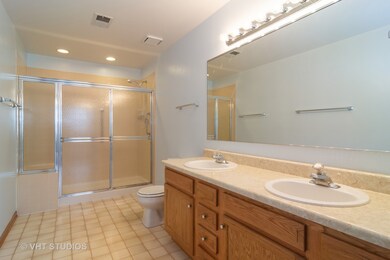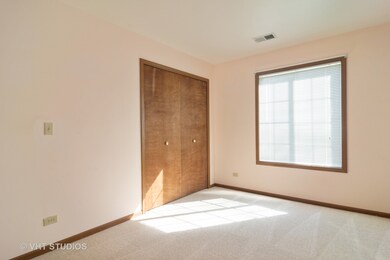
1317 E Evergreen Dr Unit 7 Palatine, IL 60074
Virginia Lake NeighborhoodEstimated Value: $263,860 - $289,000
Highlights
- End Unit
- Attached Garage
- Patio
- Palatine High School Rated A
- Breakfast Bar
- 2-minute walk to Evergreen Park
About This Home
As of May 2020Desirable 1st floor 3 bedroom, 2 bath unit in Harvest Run. Sunny bay window in master bedroom & large double sink in master bath. Patio access from both kitchen and living room. Quiet private location sides to single family homes.
Last Agent to Sell the Property
Baird & Warner License #475127635 Listed on: 04/03/2020

Property Details
Home Type
- Condominium
Est. Annual Taxes
- $5,114
Year Built
- 1990
Lot Details
- End Unit
- Southern Exposure
- East or West Exposure
HOA Fees
- $277 per month
Parking
- Attached Garage
- Driveway
- Parking Included in Price
Home Design
- Brick Exterior Construction
- Slab Foundation
- Asphalt Shingled Roof
- Aluminum Siding
Interior Spaces
- Primary Bathroom is a Full Bathroom
- Dining Area
Kitchen
- Breakfast Bar
- Oven or Range
- Microwave
- Dishwasher
- Disposal
Laundry
- Dryer
- Washer
Outdoor Features
- Patio
Utilities
- Forced Air Heating and Cooling System
- Heating System Uses Gas
- Lake Michigan Water
Community Details
Amenities
- Common Area
Pet Policy
- Pets Allowed
Ownership History
Purchase Details
Home Financials for this Owner
Home Financials are based on the most recent Mortgage that was taken out on this home.Purchase Details
Purchase Details
Purchase Details
Home Financials for this Owner
Home Financials are based on the most recent Mortgage that was taken out on this home.Purchase Details
Similar Homes in Palatine, IL
Home Values in the Area
Average Home Value in this Area
Purchase History
| Date | Buyer | Sale Price | Title Company |
|---|---|---|---|
| Spinabella Kathy M | $186,000 | Baird & Warner Ttl Svcs Inc | |
| Soderman Joy D | -- | Premier Title | |
| Soderman Joy | $225,000 | Baird & Warner Title Service | |
| Doran Dennis C | -- | Ticor Title Insurance | |
| Doran Dennis C | -- | -- |
Mortgage History
| Date | Status | Borrower | Loan Amount |
|---|---|---|---|
| Previous Owner | Doran Dennis C | $175,000 | |
| Previous Owner | Doran Dennis C | $70,000 |
Property History
| Date | Event | Price | Change | Sq Ft Price |
|---|---|---|---|---|
| 05/05/2020 05/05/20 | Sold | $186,000 | -5.5% | -- |
| 04/18/2020 04/18/20 | Pending | -- | -- | -- |
| 04/03/2020 04/03/20 | For Sale | $196,900 | -- | -- |
Tax History Compared to Growth
Tax History
| Year | Tax Paid | Tax Assessment Tax Assessment Total Assessment is a certain percentage of the fair market value that is determined by local assessors to be the total taxable value of land and additions on the property. | Land | Improvement |
|---|---|---|---|---|
| 2024 | $5,114 | $17,276 | $2,305 | $14,971 |
| 2023 | $4,948 | $17,276 | $2,305 | $14,971 |
| 2022 | $4,948 | $17,276 | $2,305 | $14,971 |
| 2021 | $4,561 | $14,045 | $2,134 | $11,911 |
| 2020 | $4,493 | $14,045 | $2,134 | $11,911 |
| 2019 | $4,500 | $15,690 | $2,134 | $13,556 |
| 2018 | $4,107 | $13,216 | $1,963 | $11,253 |
| 2017 | $4,029 | $13,216 | $1,963 | $11,253 |
| 2016 | $3,747 | $13,216 | $1,963 | $11,253 |
| 2015 | $3,417 | $11,121 | $1,792 | $9,329 |
| 2014 | $3,375 | $11,121 | $1,792 | $9,329 |
| 2013 | $3,289 | $11,121 | $1,792 | $9,329 |
Agents Affiliated with this Home
-
Susan Ensminger

Seller's Agent in 2020
Susan Ensminger
Baird Warner
(847) 217-3645
2 Total Sales
-
Steve Heilig

Buyer's Agent in 2020
Steve Heilig
Baird Warner
(312) 307-1855
18 Total Sales
Map
Source: Midwest Real Estate Data (MRED)
MLS Number: MRD10679650
APN: 02-12-410-056-1127
- 1098 N Claremont Dr Unit 1
- 1122 N Cardinal Dr
- 1141 E Randville Dr
- 1012 Bayside Dr Unit T1012
- 1311 N Baldwin Ct Unit 3A
- 1006 E Cooper Dr
- 1132 E Randville Dr Unit 1E
- 1315 N Baldwin Ct Unit 2C
- 919 E Cooper Dr
- 1367 N Winslowe Dr Unit 204
- 3900 Bayside Dr Unit 3
- 1297 Wyndham Ln Unit 101
- 1053 E Sayles Dr
- 1473 N Winslowe Dr Unit 301
- 1477 N Winslowe Dr Unit 1477302
- 1357 E Wyndham Cir Unit 104
- 654 N Robinson Dr
- 1489 N Winslowe Dr Unit 104
- 1475 N Winslowe Dr Unit 201
- 1535 N Winslowe Dr
- 1317 E Evergreen Dr Unit 30077
- 1317 E Evergreen Dr Unit 30075
- 1317 E Evergreen Dr Unit 30078
- 1317 E Evergreen Dr Unit 30076
- 1317 E Evergreen Dr Unit 7
- 1317 E Evergreen Dr Unit 8
- 1317 E Evergreen Dr Unit 6
- 1317 E Evergreen Dr Unit 5
- 1321 E Evergreen Dr Unit 30072
- 1321 E Evergreen Dr Unit 30074
- 1321 E Evergreen Dr Unit 30071
- 1321 E Evergreen Dr Unit 30073
- 1321 E Evergreen Dr Unit 1
- 1309 E Evergreen Dr
- 1329 E Evergreen Dr Unit 30081
- 1329 E Evergreen Dr Unit 30084
- 1329 E Evergreen Dr Unit 30082
- 1329 E Evergreen Dr Unit 30083
- 1329 E Evergreen Dr Unit 1
- 1329 E Evergreen Dr Unit 2
