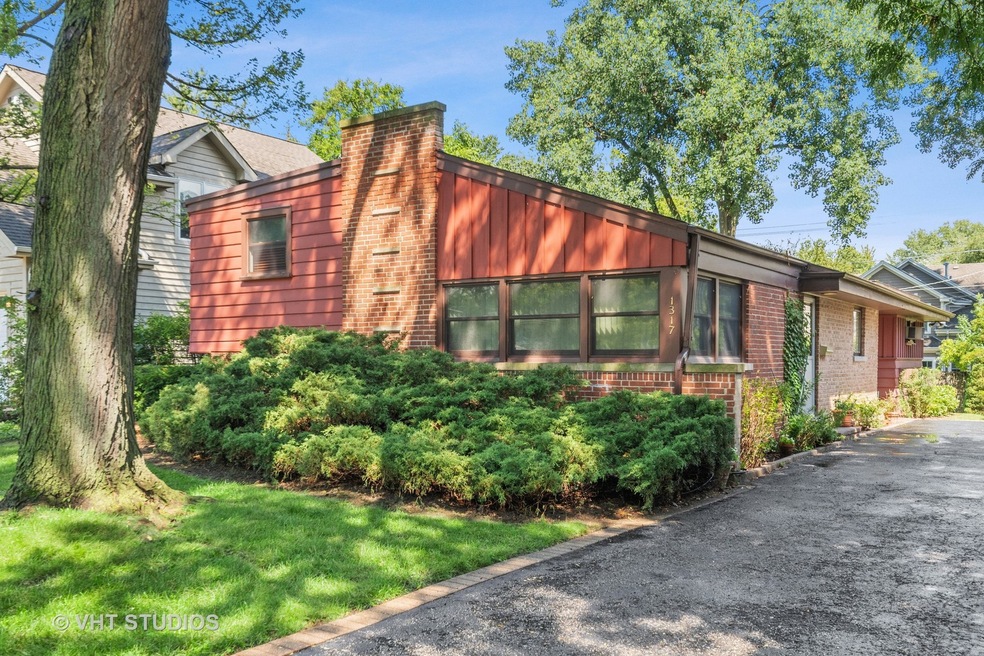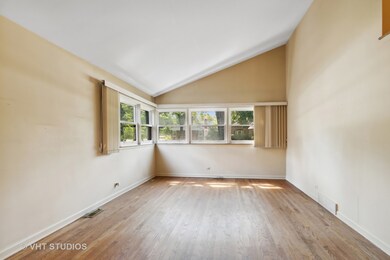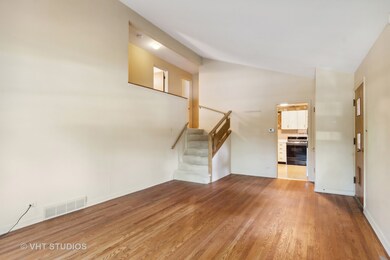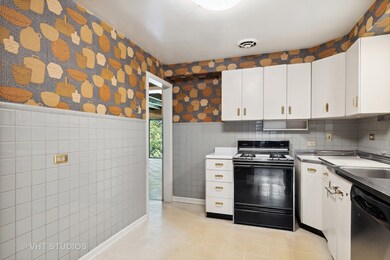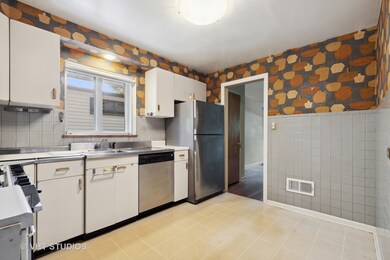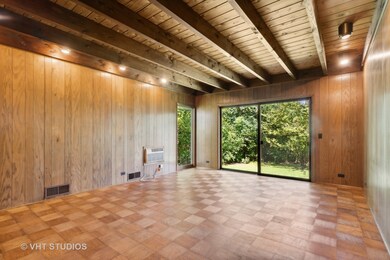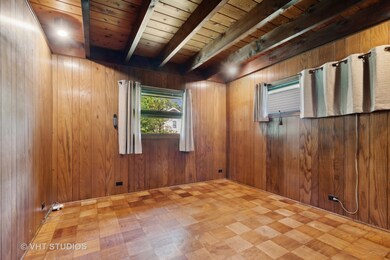
1317 Ferndale Ave Highland Park, IL 60035
Highlights
- Landscaped Professionally
- Mature Trees
- Vaulted Ceiling
- Sherwood Elementary School Rated A
- Property is near a park
- 4-minute walk to Sherwood Park
About This Home
As of July 2025Perfect option for the Mid-Century purists. Original owner lovingly cared for this brick and cedar home for the past 70 years. Some hardwood exposed and more under the carpet. Main floor family room/bedroom addition offers sliding door access to a generous, private, wooded rear yard. Three additional bedrooms, two full bathrooms, lower level living space plus numerous crawl spaces for storage. This property's potential is limited only by the Purchaser's imagination. Property being sold in 'AS IS' condition.
Home Details
Home Type
- Single Family
Est. Annual Taxes
- $7,975
Year Built
- Built in 1952
Lot Details
- Lot Dimensions are 50 x 146
- Landscaped Professionally
- Paved or Partially Paved Lot
- Mature Trees
- Wooded Lot
Home Design
- Mid Level
- Asphalt Roof
Interior Spaces
- 1,712 Sq Ft Home
- 1.5-Story Property
- Beamed Ceilings
- Vaulted Ceiling
- Blinds
- Family Room Downstairs
- Combination Dining and Living Room
- Sump Pump
Kitchen
- Range
- Dishwasher
Flooring
- Wood
- Partially Carpeted
- Vinyl
Bedrooms and Bathrooms
- 4 Bedrooms
- 4 Potential Bedrooms
- Main Floor Bedroom
- 2 Full Bathrooms
Laundry
- Laundry Room
- Dryer
- Washer
Home Security
- Storm Screens
- Storm Windows
- Carbon Monoxide Detectors
Parking
- 5 Parking Spaces
- Driveway
- On-Street Parking
- Uncovered Parking
- Off-Street Parking
- Parking Included in Price
Schools
- Sherwood Elementary School
- Edgewood Middle School
- Highland Park High School
Utilities
- 3+ Cooling Systems Mounted To A Wall/Window
- Forced Air Heating System
- Heating System Uses Natural Gas
- Lake Michigan Water
Additional Features
- Shed
- Property is near a park
Community Details
- Sherwood Forest Subdivision
Listing and Financial Details
- Homeowner Tax Exemptions
- Senior Freeze Tax Exemptions
Ownership History
Purchase Details
Similar Home in Highland Park, IL
Home Values in the Area
Average Home Value in this Area
Purchase History
| Date | Type | Sale Price | Title Company |
|---|---|---|---|
| Interfamily Deed Transfer | -- | Attorney |
Mortgage History
| Date | Status | Loan Amount | Loan Type |
|---|---|---|---|
| Closed | $146,500 | Credit Line Revolving | |
| Closed | $50,000 | Credit Line Revolving |
Property History
| Date | Event | Price | Change | Sq Ft Price |
|---|---|---|---|---|
| 07/17/2025 07/17/25 | Off Market | $3,650 | -- | -- |
| 07/16/2025 07/16/25 | Sold | $430,000 | +11680.8% | $249 / Sq Ft |
| 06/23/2025 06/23/25 | Pending | -- | -- | -- |
| 06/17/2025 06/17/25 | Price Changed | $3,650 | -0.7% | $2 / Sq Ft |
| 06/16/2025 06/16/25 | Price Changed | $3,675 | 0.0% | $2 / Sq Ft |
| 06/14/2025 06/14/25 | For Sale | $449,900 | 0.0% | $261 / Sq Ft |
| 06/12/2025 06/12/25 | For Rent | $3,875 | 0.0% | -- |
| 09/16/2022 09/16/22 | Sold | $290,000 | -12.1% | $169 / Sq Ft |
| 08/31/2022 08/31/22 | Pending | -- | -- | -- |
| 08/11/2022 08/11/22 | Price Changed | $329,900 | -5.7% | $193 / Sq Ft |
| 08/01/2022 08/01/22 | For Sale | $350,000 | -- | $204 / Sq Ft |
Tax History Compared to Growth
Tax History
| Year | Tax Paid | Tax Assessment Tax Assessment Total Assessment is a certain percentage of the fair market value that is determined by local assessors to be the total taxable value of land and additions on the property. | Land | Improvement |
|---|---|---|---|---|
| 2024 | $8,049 | $125,538 | $46,707 | $78,831 |
| 2023 | $8,049 | $113,158 | $42,101 | $71,057 |
| 2022 | $8,355 | $111,013 | $46,249 | $64,764 |
| 2021 | $7,975 | $107,311 | $44,707 | $62,604 |
| 2020 | $7,717 | $107,311 | $44,707 | $62,604 |
| 2019 | $7,392 | $106,809 | $44,498 | $62,311 |
| 2018 | $7,091 | $104,288 | $38,216 | $66,072 |
| 2017 | $7,001 | $103,687 | $37,996 | $65,691 |
| 2016 | $6,718 | $98,712 | $36,173 | $62,539 |
| 2015 | $6,453 | $91,715 | $33,609 | $58,106 |
| 2014 | $5,979 | $83,959 | $33,201 | $50,758 |
| 2012 | $6,943 | $84,449 | $33,395 | $51,054 |
Agents Affiliated with this Home
-
Scott Berg

Seller's Agent in 2025
Scott Berg
Berg Properties
(773) 960-2462
2 in this area
587 Total Sales
-
Ramie Robbins

Buyer's Agent in 2025
Ramie Robbins
@ Properties
(312) 804-8417
2 in this area
18 Total Sales
-
Debbie Hymen

Seller's Agent in 2022
Debbie Hymen
Compass
(847) 609-5339
10 in this area
68 Total Sales
-
Yvonne Carns

Buyer's Agent in 2022
Yvonne Carns
Real People Realty
(312) 685-8668
5 in this area
73 Total Sales
Map
Source: Midwest Real Estate Data (MRED)
MLS Number: 11473425
APN: 16-27-115-010
- 1361 Cavell Ave
- 1247 Cavell Ave
- 1429 Ferndale Ave
- 1672 Huntington Ln
- 1398 Sunnyside Ave
- 1990 Richfield Ave
- 1012 Windsor Rd
- 890 Windsor Rd
- 1491 Deerfield Place
- 1667 Sunnyside Ave
- 850 Evergreen Way
- 1812 Sherwood Rd
- 1039 Deerfield Place Unit 1039
- 1027 Deerfield Place Unit 1
- 805 Brand Ln
- 1246 Kenton Rd
- 864 Sumac Rd
- 1630 Ridge Rd
- 1220 Park Ave W Unit 110
- 1220 Park Ave W Unit 123
