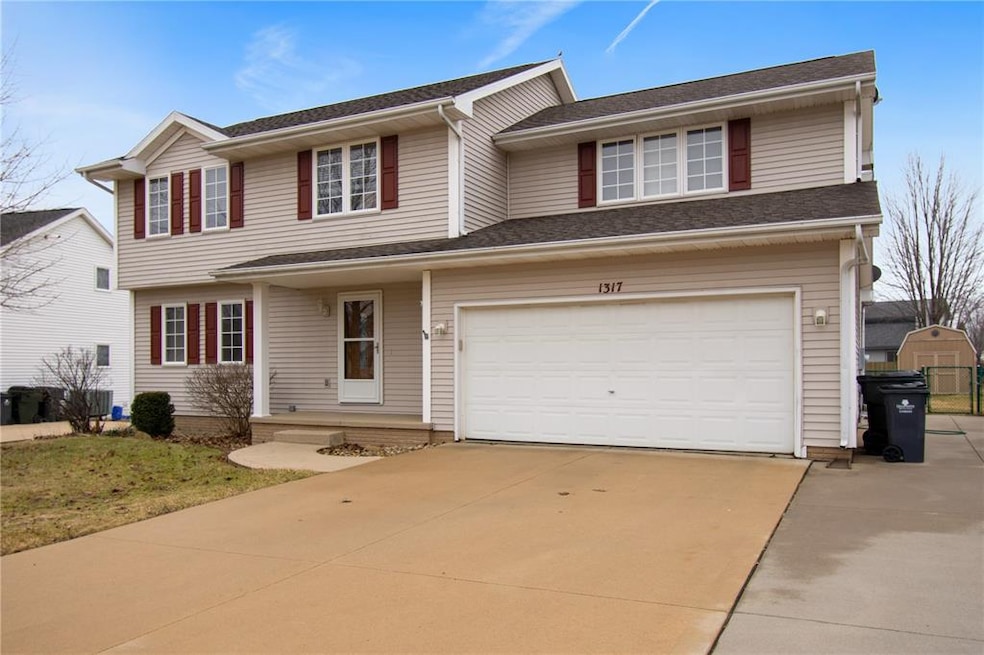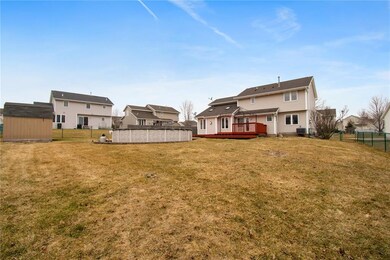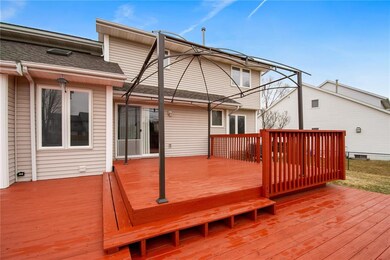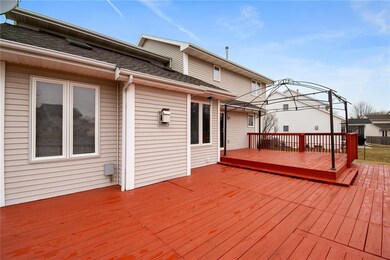
1317 Hunters Run Ln NE Cedar Rapids, IA 52402
Highlights
- Deck
- Vaulted Ceiling
- 2 Car Attached Garage
- Westfield Elementary School Rated A
- Formal Dining Room
- 5-minute walk to Fox Trail Park
About This Home
As of April 2020GORGEOUS 4 BED, 3 1/2 BATH 2 STORY IN A GREAT NE CEDAR RAPIDS NEIGHBORHOOD!! BEAUTIFULLY UPDATED KITCHEN THAT BOASTS SOFT CLOSE DOVETAIL DRAWERS, ISLAND, TILE BACKSPLASH, QUARTZ COUNTERTOPS AND STAINLESS STEEL APPLIANCES. NEUTRAL COLORS THROUGHOUT WITH A GAS FIREPLACE AND VAULTED CEILING IN THE GREAT ROOM, ALONG WITH AN ABUNDANCE OF WINDOWS FOR A GOOD SHARE OF NATURAL LIGHT. THE UPPER LEVEL INCLUDES FOUR BEDROOMS, MASTER BATH, SECOND FULL BATH AND THE LAUNDRY. CENTRAL AIR, FURNACE AND ROOF ARE ALL LESS THAN TEN YEARS YOUNG AND THE MASTER BATH WAS ALSO REMODELED IN THE LAST 5 YEARS!! THE EXTERIOR INCLUDES A LEVEL, LARGE FENCED BACK YARD, WIRING FOR A HOT TUB AND A HUGE DECK. TURNKEY HOME THAT'S READY TO GO!!!
Last Agent to Sell the Property
Mitch Weideman
SKOGMAN REALTY

Co-Listed By
Anne Weideman
IOWA REALTY
Last Buyer's Agent
Jen Forslund
Pinnacle Realty LLC
Home Details
Home Type
- Single Family
Est. Annual Taxes
- $5,524
Year Built
- 1999
Lot Details
- 0.25 Acre Lot
- Fenced
- Level Lot
Home Design
- Poured Concrete
- Frame Construction
- Vinyl Construction Material
Interior Spaces
- 2-Story Property
- Vaulted Ceiling
- Gas Fireplace
- Great Room with Fireplace
- Living Room
- Formal Dining Room
- Basement Fills Entire Space Under The House
Kitchen
- Breakfast Bar
- Range
- Microwave
- Dishwasher
- Disposal
Bedrooms and Bathrooms
- 4 Bedrooms
- Primary bedroom located on second floor
Laundry
- Laundry on upper level
- Dryer
- Washer
Parking
- 2 Car Attached Garage
- Garage Door Opener
Outdoor Features
- Deck
- Storage Shed
Utilities
- Forced Air Cooling System
- Heating System Uses Gas
- Gas Water Heater
- Water Softener is Owned
- Cable TV Available
Ownership History
Purchase Details
Home Financials for this Owner
Home Financials are based on the most recent Mortgage that was taken out on this home.Purchase Details
Home Financials for this Owner
Home Financials are based on the most recent Mortgage that was taken out on this home.Purchase Details
Home Financials for this Owner
Home Financials are based on the most recent Mortgage that was taken out on this home.Purchase Details
Home Financials for this Owner
Home Financials are based on the most recent Mortgage that was taken out on this home.Purchase Details
Home Financials for this Owner
Home Financials are based on the most recent Mortgage that was taken out on this home.Map
Similar Homes in the area
Home Values in the Area
Average Home Value in this Area
Purchase History
| Date | Type | Sale Price | Title Company |
|---|---|---|---|
| Warranty Deed | $265,000 | None Available | |
| Warranty Deed | $247,500 | None Available | |
| Warranty Deed | $213,500 | None Available | |
| Warranty Deed | $197,500 | None Available | |
| Warranty Deed | $197,500 | None Available | |
| Corporate Deed | $183,000 | -- |
Mortgage History
| Date | Status | Loan Amount | Loan Type |
|---|---|---|---|
| Open | $232,676 | New Conventional | |
| Closed | $238,500 | New Conventional | |
| Previous Owner | $222,750 | Adjustable Rate Mortgage/ARM | |
| Previous Owner | $20,800 | Credit Line Revolving | |
| Previous Owner | $207,095 | Adjustable Rate Mortgage/ARM | |
| Previous Owner | $10,000 | Unknown | |
| Previous Owner | $153,500 | New Conventional | |
| Previous Owner | $29,782 | Unknown | |
| Previous Owner | $158,400 | Purchase Money Mortgage | |
| Previous Owner | $38,514 | Credit Line Revolving | |
| Previous Owner | $164,754 | No Value Available |
Property History
| Date | Event | Price | Change | Sq Ft Price |
|---|---|---|---|---|
| 04/30/2020 04/30/20 | Sold | $265,000 | -0.4% | $94 / Sq Ft |
| 03/13/2020 03/13/20 | Pending | -- | -- | -- |
| 03/09/2020 03/09/20 | For Sale | $266,000 | +7.5% | $94 / Sq Ft |
| 06/02/2017 06/02/17 | Sold | $247,500 | -1.0% | $88 / Sq Ft |
| 04/21/2017 04/21/17 | Pending | -- | -- | -- |
| 03/24/2017 03/24/17 | For Sale | $249,900 | +17.0% | $89 / Sq Ft |
| 08/31/2012 08/31/12 | Sold | $213,500 | -5.1% | $76 / Sq Ft |
| 08/08/2012 08/08/12 | Pending | -- | -- | -- |
| 04/28/2012 04/28/12 | For Sale | $224,900 | -- | $80 / Sq Ft |
Tax History
| Year | Tax Paid | Tax Assessment Tax Assessment Total Assessment is a certain percentage of the fair market value that is determined by local assessors to be the total taxable value of land and additions on the property. | Land | Improvement |
|---|---|---|---|---|
| 2023 | $5,926 | $304,100 | $57,100 | $247,000 |
| 2022 | $5,602 | $268,200 | $51,400 | $216,800 |
| 2021 | $5,632 | $262,000 | $47,600 | $214,400 |
| 2020 | $5,632 | $248,500 | $43,800 | $204,700 |
| 2019 | $5,326 | $237,800 | $40,000 | $197,800 |
| 2018 | $4,842 | $237,800 | $40,000 | $197,800 |
| 2017 | $4,697 | $223,500 | $40,000 | $183,500 |
| 2016 | $4,697 | $213,300 | $40,000 | $173,300 |
| 2015 | $4,507 | $204,604 | $30,456 | $174,148 |
| 2014 | $4,312 | $204,604 | $30,456 | $174,148 |
| 2013 | $4,162 | $204,604 | $30,456 | $174,148 |
Source: Cedar Rapids Area Association of REALTORS®
MLS Number: 2001787
APN: 11342-29021-00000
- 1312 Prairieview Dr NE
- 1237 74th St NE
- 1153 74th St NE Unit 1153
- 7009 Windwood Ln NE
- 1023 Doubletree Ct NE Unit 1023
- 1107 74th St NE
- 6723 Creekside Dr NE Unit 8
- 1333 Truman Ct NE Unit A
- 1325 Tower Ln NE
- 6715 Creekside Dr NE Unit 12
- 1331 Grant Ct NE Unit B
- 1331 Grant Ct NE Unit B
- 1108 Acacia Dr NE
- 6615 Creekside Dr NE Unit 5
- 6615 Creekside Dr NE Unit 2
- 900 Chesterfield Rd NE
- 1144 Crescent View Dr NE
- 6706 Inwood Ln NE
- 6825 Arbor Ln NE
- 6520 Creekside Dr NE Unit 10






