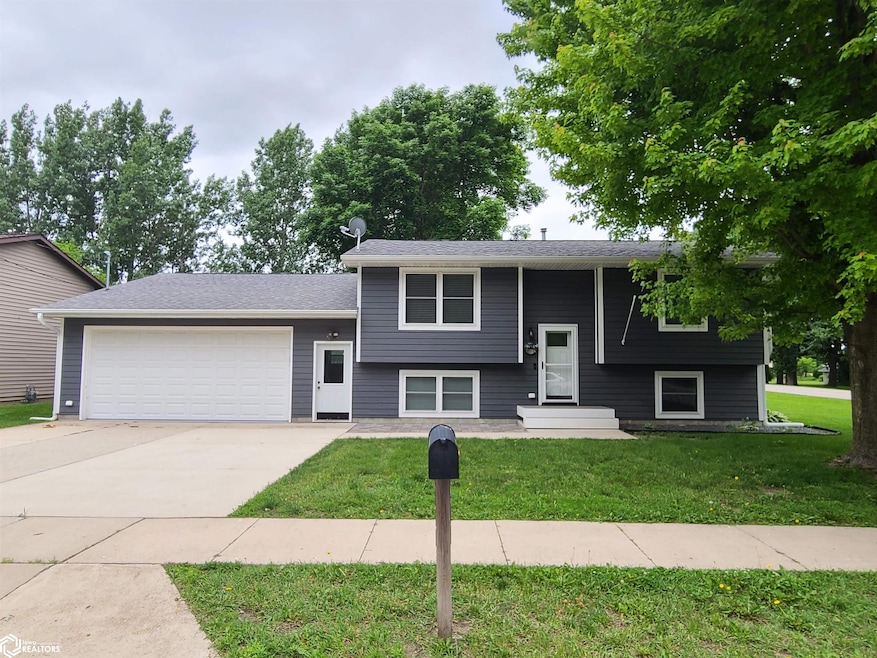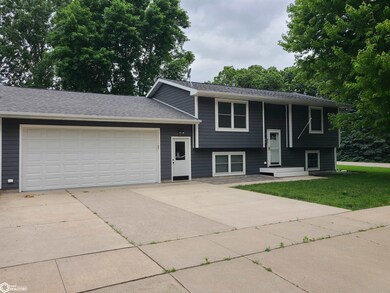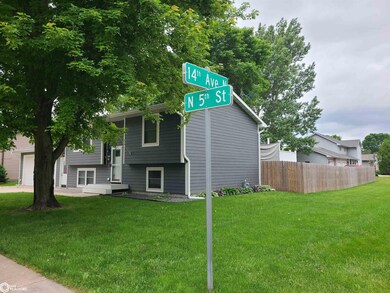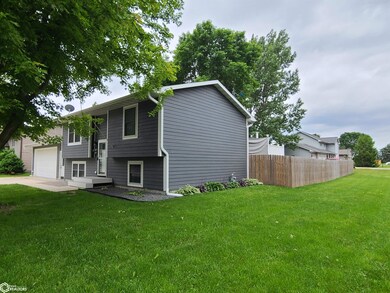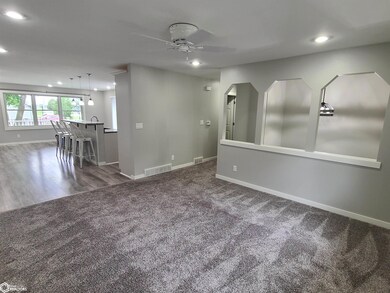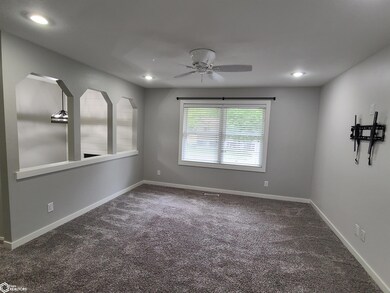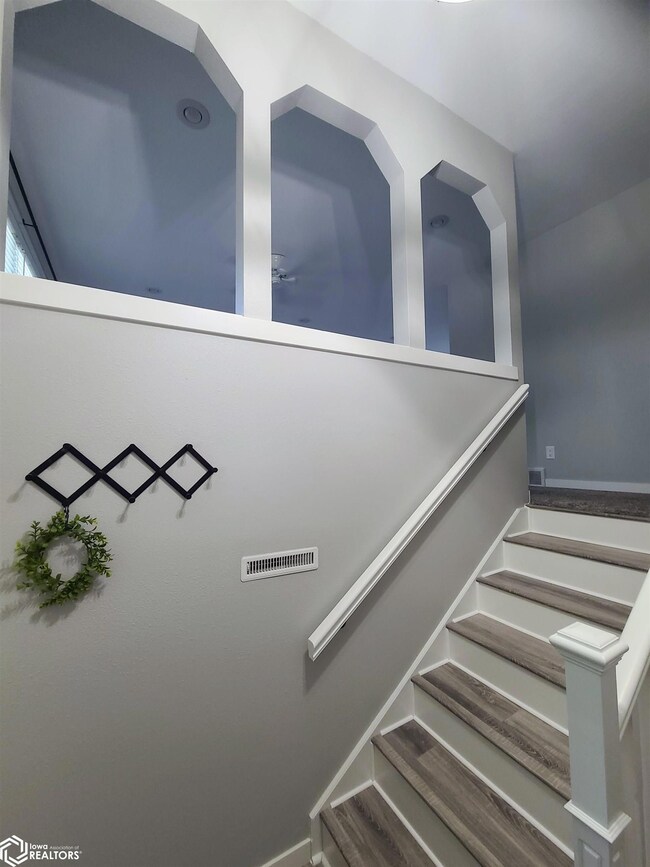
1317 N 5th St Clear Lake, IA 50428
Highlights
- 2 Car Attached Garage
- Living Room
- Water Softener is Owned
- Clear Creek Elementary School Rated 9+
- Forced Air Heating and Cooling System
- Dining Room
About This Home
As of December 2024Just pack your bags and move right in—what are you waiting for? This meticulously remodeled 4-bedroom, 2-bath home, featuring a soft neutral paint palette with crisp white trim, offers contemporary elegance and unparalleled convenience, ready for your family. The interior has been completely remodeled, featuring new cabinets, flooring, lighting, interior doors, trim, and more. The open concept living room and kitchen flow seamlessly, leading to a maintenance-free deck and fenced backyard, perfect for gatherings and play. The brand-new kitchen boasts modern cupboards, smudge-proof appliances, an eat-in bar, and a separate dining space, ideal for family meals and entertaining. The primary bedroom on the upper level includes a walk-in closet, while three additional bedrooms on the lower floor provide ample space for everyone. Luxury vinyl plank flooring and plush carpet create a calm, inviting atmosphere throughout. The exterior boasts new siding, windows, brick pavers, a large composite deck, a fenced-in yard, and a bonus storage shed with a rolling door. The huge garage, measuring 25' x 35', offers plenty of space for vehicles and storage galore. This home has it all—stylish interiors, practical features, and move-in readiness. Schedule a showing today with your favorite realtor and experience your new dream home!
Last Buyer's Agent
Karen Stephany
Century 21 Preferred CL
Home Details
Home Type
- Single Family
Est. Annual Taxes
- $3,287
Year Built
- Built in 1983
Lot Details
- 10,019 Sq Ft Lot
- Lot Dimensions are 74x136
Parking
- 2 Car Attached Garage
Home Design
- Split Level Home
- Concrete Fiber Board Siding
- Cement Board or Planked
Interior Spaces
- Family Room
- Living Room
- Dining Room
- Finished Basement
- Basement Fills Entire Space Under The House
Kitchen
- Range<<rangeHoodToken>>
- <<microwave>>
- Dishwasher
Bedrooms and Bathrooms
- 4 Bedrooms
Utilities
- Forced Air Heating and Cooling System
- Water Softener is Owned
Ownership History
Purchase Details
Home Financials for this Owner
Home Financials are based on the most recent Mortgage that was taken out on this home.Purchase Details
Purchase Details
Home Financials for this Owner
Home Financials are based on the most recent Mortgage that was taken out on this home.Purchase Details
Home Financials for this Owner
Home Financials are based on the most recent Mortgage that was taken out on this home.Similar Homes in Clear Lake, IA
Home Values in the Area
Average Home Value in this Area
Purchase History
| Date | Type | Sale Price | Title Company |
|---|---|---|---|
| Warranty Deed | $320,000 | None Listed On Document | |
| Warranty Deed | $389,000 | None Listed On Document | |
| Interfamily Deed Transfer | -- | None Available | |
| Warranty Deed | $85,000 | -- | |
| Warranty Deed | $85,000 | None Available |
Mortgage History
| Date | Status | Loan Amount | Loan Type |
|---|---|---|---|
| Previous Owner | $113,900 | New Conventional | |
| Previous Owner | $11,000 | New Conventional | |
| Previous Owner | $83,200 | New Conventional | |
| Previous Owner | $8,500 | Stand Alone Second | |
| Previous Owner | $68,000 | New Conventional |
Property History
| Date | Event | Price | Change | Sq Ft Price |
|---|---|---|---|---|
| 12/13/2024 12/13/24 | Sold | $320,000 | -19.6% | $305 / Sq Ft |
| 10/14/2024 10/14/24 | Pending | -- | -- | -- |
| 06/06/2024 06/06/24 | For Sale | $398,000 | -- | $380 / Sq Ft |
Tax History Compared to Growth
Tax History
| Year | Tax Paid | Tax Assessment Tax Assessment Total Assessment is a certain percentage of the fair market value that is determined by local assessors to be the total taxable value of land and additions on the property. | Land | Improvement |
|---|---|---|---|---|
| 2024 | $3,150 | $333,530 | $33,630 | $299,900 |
| 2023 | $3,018 | $248,660 | $33,630 | $215,030 |
| 2022 | $2,528 | $201,560 | $26,160 | $175,400 |
| 2021 | $2,408 | $171,770 | $26,160 | $145,610 |
| 2020 | $2,544 | $161,530 | $26,160 | $135,370 |
| 2019 | $2,190 | $0 | $0 | $0 |
| 2018 | $1,954 | $0 | $0 | $0 |
| 2017 | $1,962 | $0 | $0 | $0 |
| 2016 | $1,868 | $0 | $0 | $0 |
| 2015 | $1,868 | $0 | $0 | $0 |
| 2014 | $2,006 | $0 | $0 | $0 |
| 2013 | $1,932 | $0 | $0 | $0 |
Agents Affiliated with this Home
-
Jennifer Kopriva

Seller's Agent in 2024
Jennifer Kopriva
Lakeside Brokers
(641) 231-1412
45 Total Sales
-
Jake Kopriva
J
Seller Co-Listing Agent in 2024
Jake Kopriva
Lakeside Brokers
(641) 231-1414
23 Total Sales
-
K
Buyer's Agent in 2024
Karen Stephany
Century 21 Preferred CL
Map
Source: NoCoast MLS
MLS Number: NOC6318091
APN: 05-12-401-01-000
- 1212 N 5th St
- 1410 Willow St
- 1204 N 6th St
- 1509 Rylea Dr
- Lot 9 Nash Ct
- Lot 3 Pine Brooke Dr
- 1009 Pine Brooke Ct
- 1020 N 7th St W
- 413 W 12th Ave N
- 409 W 12th Ave N
- 405 W 12th Ave N
- 313 W 12th Ave N
- 401 W 12th Ave N
- 404 W 12th Ave N
- 136 7th Ave N
- 15 Timberlane Dr
- 128 7th Ave N
- 400 N 5th St
- 507 N 3rd St
- 816 W 12th Ave N
