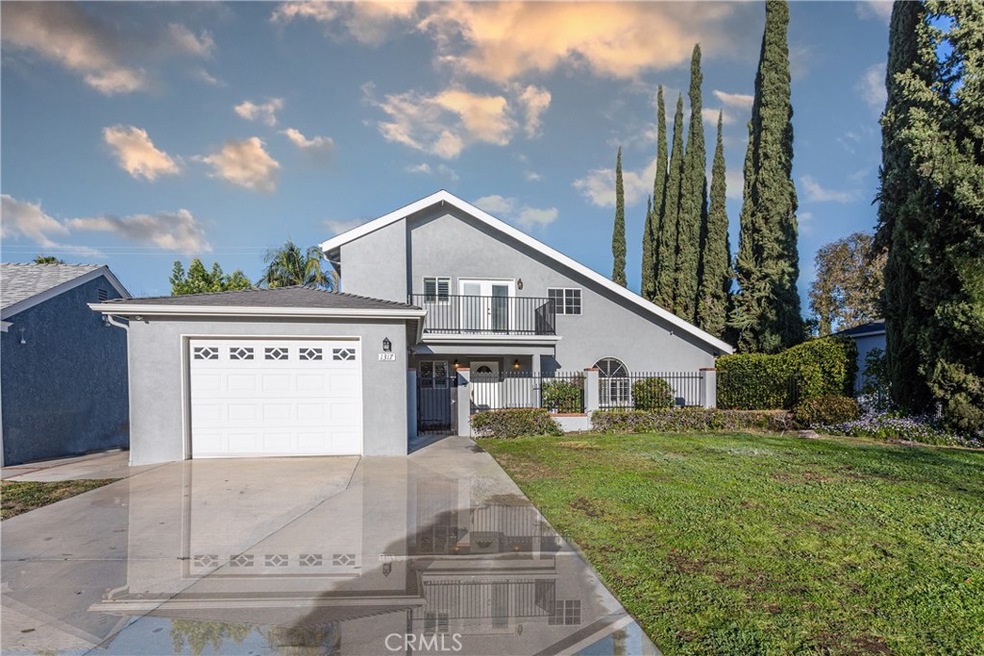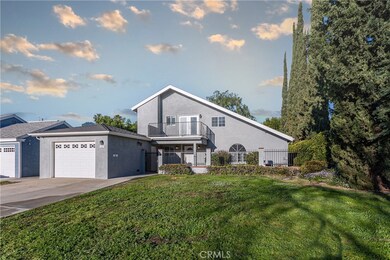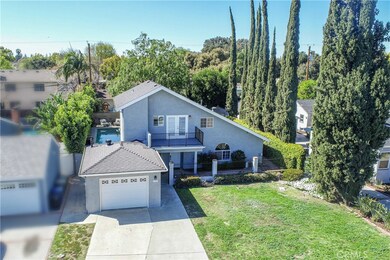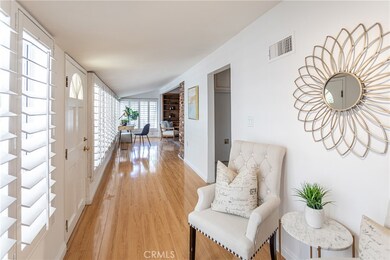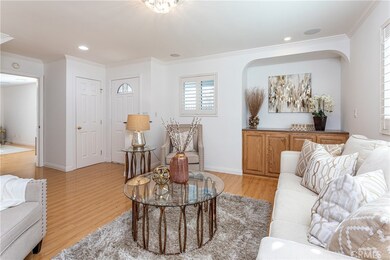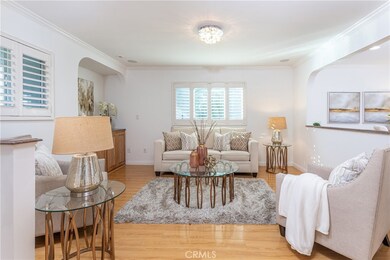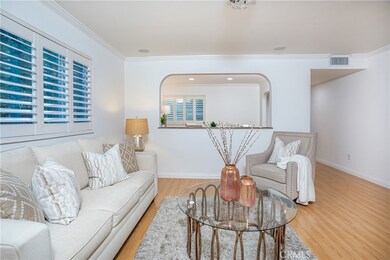
1317 N Keystone St Burbank, CA 91506
Northwest District NeighborhoodHighlights
- In Ground Pool
- Primary Bedroom Suite
- Covered patio or porch
- Thomas Edison Elementary School Rated A
- No HOA
- Double Oven
About This Home
As of April 2022Welcome home to this expansive 2-story home in a desirable Burbank neighborhood. Enter the inviting & elegant living room with a wall cutout overlooking the formal dining room. Notice the beautiful Engineered wood flooring, recessed lighting, built-in shelving & plantation shutters throughout the main level. Kitchen highlights include granite countertops, travertine tile backsplash, ceramic tiled flooring & double oven. Gather with family or simply relax by the floor-to-ceiling brick fireplace in the family room. Step outside to the delightful, private backyard complete with a covered patio & sparkling heated pool. The 1st of two spacious primary bedrooms w/en-suite bathroom along with two additional sizable bedrooms are located on the main level. The upstairs primary bedroom is a peaceful retreat with a sprawling layout, vaulted ceiling, French Doors leading to a large balcony w/picturesque mountain views, an en-suite bathroom with a large vanity with granite countertop, spa tub, separate shower, and a walk-in closet.
Other home highlights include central heat & A/C, laundry hookups, and plenty of storage space. Wonderfully maintained. Work from home ready. Plenty of room for a growing family. Living in the media capital of the world, Burbank residents take pride in top-rated schools, parks & recreation offerings, hiking trails, charming Chandler Bike Path, trendy shops, & restaurants. Do not miss this opportunity to own this wonderful home in this awesome city!
Last Agent to Sell the Property
Media West Realty,Inc. License #01451724 Listed on: 03/10/2022
Home Details
Home Type
- Single Family
Est. Annual Taxes
- $15,975
Year Built
- Built in 1947
Lot Details
- 7,391 Sq Ft Lot
- Back and Front Yard
- Property is zoned BUR1YY
Parking
- 1 Car Attached Garage
Interior Spaces
- 2,496 Sq Ft Home
- 2-Story Property
- Recessed Lighting
- Family Room with Fireplace
Kitchen
- Double Oven
- Gas Cooktop
- Microwave
- Dishwasher
Flooring
- Carpet
- Laminate
- Tile
Bedrooms and Bathrooms
- 4 Main Level Bedrooms
- Primary Bedroom Suite
- Walk-In Closet
- 4 Full Bathrooms
- Bathtub with Shower
- Walk-in Shower
Laundry
- Laundry Room
- Laundry Located Outside
Outdoor Features
- In Ground Pool
- Balcony
- Covered patio or porch
Utilities
- Central Heating and Cooling System
Community Details
- No Home Owners Association
Listing and Financial Details
- Tax Lot 118
- Tax Tract Number 7451
- Assessor Parcel Number 2438018007
- $305 per year additional tax assessments
Ownership History
Purchase Details
Home Financials for this Owner
Home Financials are based on the most recent Mortgage that was taken out on this home.Purchase Details
Home Financials for this Owner
Home Financials are based on the most recent Mortgage that was taken out on this home.Purchase Details
Home Financials for this Owner
Home Financials are based on the most recent Mortgage that was taken out on this home.Purchase Details
Similar Homes in Burbank, CA
Home Values in the Area
Average Home Value in this Area
Purchase History
| Date | Type | Sale Price | Title Company |
|---|---|---|---|
| Grant Deed | $1,370,000 | New Title Company Name | |
| Grant Deed | $679,000 | Orange Coast Title Company O | |
| Interfamily Deed Transfer | -- | California Title | |
| Interfamily Deed Transfer | -- | Old Republic Title Company |
Mortgage History
| Date | Status | Loan Amount | Loan Type |
|---|---|---|---|
| Previous Owner | $312,000 | New Conventional | |
| Previous Owner | $417,000 | New Conventional | |
| Previous Owner | $518,000 | New Conventional | |
| Previous Owner | $536,000 | New Conventional | |
| Previous Owner | $543,200 | New Conventional | |
| Previous Owner | $290,000 | New Conventional | |
| Previous Owner | $243,000 | Credit Line Revolving | |
| Previous Owner | $270,000 | Unknown | |
| Previous Owner | $400,000 | Unknown | |
| Previous Owner | $230,000 | New Conventional | |
| Previous Owner | $164,000 | Unknown | |
| Previous Owner | $160,000 | No Value Available | |
| Previous Owner | $100,000 | Unknown |
Property History
| Date | Event | Price | Change | Sq Ft Price |
|---|---|---|---|---|
| 04/11/2022 04/11/22 | Sold | $1,370,000 | -8.6% | $549 / Sq Ft |
| 03/10/2022 03/10/22 | For Sale | $1,499,000 | +120.8% | $601 / Sq Ft |
| 04/11/2012 04/11/12 | Sold | $679,000 | 0.0% | $272 / Sq Ft |
| 03/20/2012 03/20/12 | Pending | -- | -- | -- |
| 02/23/2012 02/23/12 | For Sale | $679,000 | -- | $272 / Sq Ft |
Tax History Compared to Growth
Tax History
| Year | Tax Paid | Tax Assessment Tax Assessment Total Assessment is a certain percentage of the fair market value that is determined by local assessors to be the total taxable value of land and additions on the property. | Land | Improvement |
|---|---|---|---|---|
| 2025 | $15,975 | $1,453,854 | $912,638 | $541,216 |
| 2024 | $15,975 | $1,425,348 | $894,744 | $530,604 |
| 2023 | $15,805 | $1,397,400 | $877,200 | $520,200 |
| 2022 | $8,985 | $803,663 | $387,035 | $416,628 |
| 2021 | $8,943 | $787,906 | $379,447 | $408,459 |
| 2019 | $8,584 | $764,539 | $368,194 | $396,345 |
| 2018 | $8,460 | $749,549 | $360,975 | $388,574 |
| 2016 | $8,025 | $720,445 | $346,959 | $373,486 |
| 2015 | $7,863 | $709,624 | $341,748 | $367,876 |
| 2014 | $7,842 | $695,724 | $335,054 | $360,670 |
Agents Affiliated with this Home
-

Seller's Agent in 2022
Bryan Ochse
Media West Realty,Inc.
(323) 431-9650
12 in this area
159 Total Sales
-

Buyer's Agent in 2022
Alex Adhami
Advance Home Realty Inc.
(310) 710-6160
1 in this area
5 Total Sales
-
T
Seller's Agent in 2012
Tom Goeders
Equity Union
-

Buyer's Agent in 2012
Ron Tanzman
Rodeo Realty
(818) 880-9100
37 Total Sales
Map
Source: California Regional Multiple Listing Service (CRMLS)
MLS Number: BB22048169
APN: 2438-018-007
- 1341 N Keystone St
- 1420 N Lincoln St
- 1332 N Lincoln St
- 1027 N Lamer St
- 1322 N Lincoln St
- 1320 N Lincoln St
- 1138 N Parish Place
- 1605 W Burbank Blvd
- 2141 W Pacific Ave
- 1318 N Beachwood Dr
- 1506 N Niagara St
- 730 N Orchard Dr
- 831 N Myers St
- 835 N Lincoln St
- 1821 N Niagara St
- 1532 N Ontario St
- 608 N Sparks St
- 1450 N Ontario St
- 1835 N Fairview St
- 602 N Griffith Park Dr
