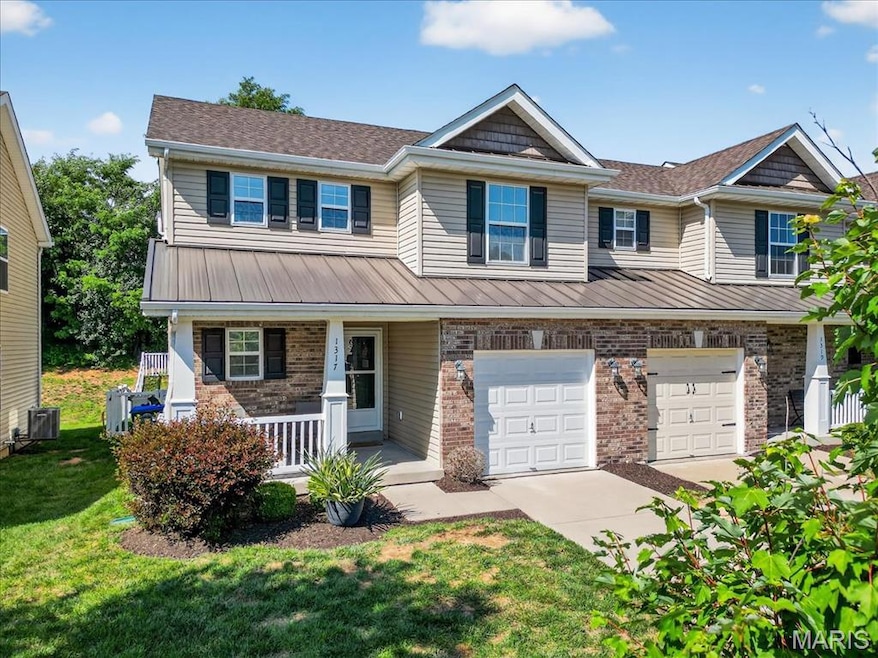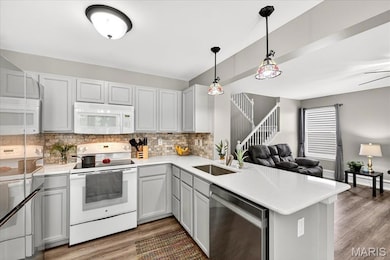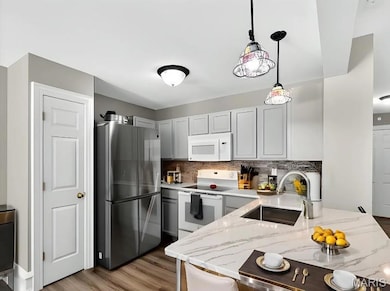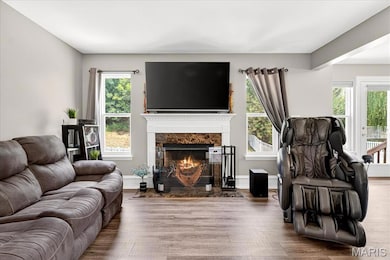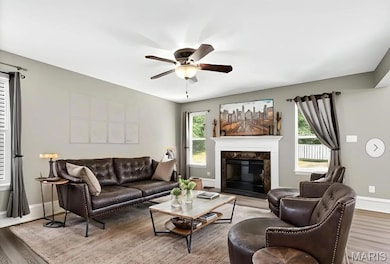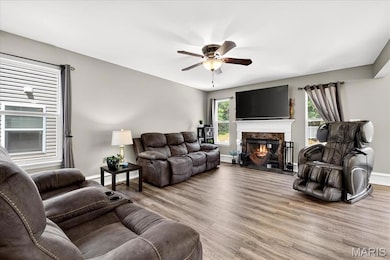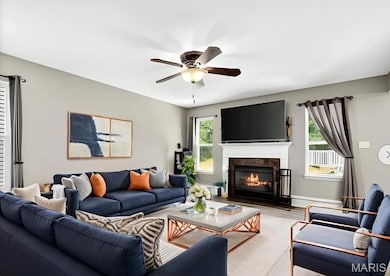1317 New Charter Ln O'Fallon, MO 63366
Estimated payment $1,875/month
Highlights
- Open Floorplan
- Private Lot
- Traditional Architecture
- Mount Hope Elementary School Rated A
- Partially Wooded Lot
- Engineered Wood Flooring
About This Home
Welcome to 1317 New Charter Lane — a stylish, low-maintenance end-unit townhome in the sought-after Hyland Green Community! This beautifully updated 2-bedroom, 2.5-bath townhome offers a smart, spacious layout with modern updates throughout. The open-concept main floor boasts newer vinyl plank flooring, custom millwork at the baseboards, and freshly painted railings with accent lighting that elevates the space. The Living Room features a fireplace flanked by windows, filling the space with natural light and charm. The Kitchen includes a breakfast bar with solid surface countertops, custom backsplash, and opens to the Breakfast Room—ideal for casual dining and entertaining. Upstairs, the Primary Suite offers a private bath with shower and walk-in closet. The versatile Loft with engineered wood flooring provides flexible space for a home office, playroom, or media area. A second bedroom and upper-level laundry add to the convenience. Step outside to an outdoor oasis - oversized patio and fully fenced yard—perfect for gatherings, evenings or quiet mornings. This home also includes a second laundry hookup in the lower level and significant mechanical upgrades: Daikin 17 SEER variable-speed heat pump HVAC (2023), newer dishwasher and 50-gallon hot water heater. Residents enjoy access to community amenities like a pool and green space in a community conveniently located near top-rated schools, shopping, dining and golf. Don't miss out on this one-of-a-kind value priced GEM!
Listing Agent
Berkshire Hathaway HomeServices Select Properties License #2006006339 Listed on: 07/28/2025

Co-Listing Agent
Berkshire Hathaway HomeServices Select Properties License #2015037435
Townhouse Details
Home Type
- Townhome
Est. Annual Taxes
- $2,827
Year Built
- Built in 2014 | Remodeled
Lot Details
- 3,698 Sq Ft Lot
- Property fronts a county road
- Landscaped
- Partially Wooded Lot
- Back Yard Fenced and Front Yard
HOA Fees
- $190 Monthly HOA Fees
Parking
- 1 Car Attached Garage
Home Design
- Traditional Architecture
- Brick Exterior Construction
- Architectural Shingle Roof
- Metal Roof
- Vinyl Siding
- Concrete Perimeter Foundation
Interior Spaces
- 1,446 Sq Ft Home
- 2-Story Property
- Open Floorplan
- Historic or Period Millwork
- Ceiling Fan
- Wood Burning Fireplace
- Atrium Doors
- Entrance Foyer
- Living Room
- Breakfast Room
- Formal Dining Room
- Loft
Kitchen
- Breakfast Bar
- Electric Range
- Microwave
- Dishwasher
- Solid Surface Countertops
Flooring
- Engineered Wood
- Carpet
- Vinyl
Bedrooms and Bathrooms
- 2 Bedrooms
- Walk-In Closet
- Double Vanity
Laundry
- Laundry Room
- Laundry in multiple locations
Basement
- Basement Fills Entire Space Under The House
- Basement Ceilings are 8 Feet High
- Sump Pump
- Basement Window Egress
Outdoor Features
- Patio
- Exterior Lighting
- Front Porch
Schools
- J.L. Mudd/Forest Park Elementary School
- Ft. Zumwalt North Middle School
- Ft. Zumwalt North High School
Utilities
- Humidity Control
- Forced Air Heating and Cooling System
- Heat Pump System
- High Speed Internet
- Cable TV Available
Listing and Financial Details
- Assessor Parcel Number 2-0042-A498-00-086D.0000000
Community Details
Overview
- Association fees include ground maintenance, common area maintenance, pest control, pool, snow removal
- Hyland Green Homeowners Association
Amenities
- Common Area
Recreation
- Community Pool
Map
Home Values in the Area
Average Home Value in this Area
Tax History
| Year | Tax Paid | Tax Assessment Tax Assessment Total Assessment is a certain percentage of the fair market value that is determined by local assessors to be the total taxable value of land and additions on the property. | Land | Improvement |
|---|---|---|---|---|
| 2025 | $2,827 | $44,169 | -- | -- |
| 2023 | $2,828 | $42,561 | $0 | $0 |
| 2022 | $2,384 | $33,306 | $0 | $0 |
| 2021 | $2,386 | $33,306 | $0 | $0 |
| 2020 | $2,209 | $29,901 | $0 | $0 |
| 2019 | $2,214 | $29,901 | $0 | $0 |
| 2018 | $2,132 | $27,489 | $0 | $0 |
| 2017 | $2,098 | $27,489 | $0 | $0 |
| 2016 | $2,137 | $27,893 | $0 | $0 |
| 2015 | $1,987 | $27,893 | $0 | $0 |
| 2014 | $1,232 | $1,900 | $0 | $0 |
Property History
| Date | Event | Price | List to Sale | Price per Sq Ft | Prior Sale |
|---|---|---|---|---|---|
| 10/20/2025 10/20/25 | Pending | -- | -- | -- | |
| 10/11/2025 10/11/25 | For Sale | $275,000 | 0.0% | $190 / Sq Ft | |
| 09/12/2025 09/12/25 | Off Market | -- | -- | -- | |
| 09/12/2025 09/12/25 | Pending | -- | -- | -- | |
| 08/14/2025 08/14/25 | Price Changed | $275,000 | -1.8% | $190 / Sq Ft | |
| 07/28/2025 07/28/25 | For Sale | $280,000 | +62.3% | $194 / Sq Ft | |
| 06/13/2019 06/13/19 | Sold | -- | -- | -- | View Prior Sale |
| 05/11/2019 05/11/19 | Pending | -- | -- | -- | |
| 05/09/2019 05/09/19 | Price Changed | $172,500 | -1.4% | $119 / Sq Ft | |
| 04/06/2019 04/06/19 | Price Changed | $175,000 | -1.7% | $121 / Sq Ft | |
| 03/25/2019 03/25/19 | Price Changed | $178,000 | -3.8% | $123 / Sq Ft | |
| 03/12/2019 03/12/19 | For Sale | $185,000 | -- | $128 / Sq Ft |
Purchase History
| Date | Type | Sale Price | Title Company |
|---|---|---|---|
| Warranty Deed | -- | Investors Title Company |
Mortgage History
| Date | Status | Loan Amount | Loan Type |
|---|---|---|---|
| Open | $164,825 | New Conventional |
Source: MARIS MLS
MLS Number: MIS25051629
APN: 2-0042-A498-00-086D.0000000
- 1139 Duxbury Ln
- 1148 Duxbury Ln
- 1342 Woodgrove Park Dr
- 23 New Freedom Way
- 1466 Koch Rd
- 0 Matteson Blvd
- 765 Koch Rd
- 3.59 Acres Matteson Blvd
- 7.19 Acres Matteson Blvd
- 3.6 Acres Matteson Blvd
- 34 Logan Crossing Cir
- 203 Royal Oaks Dr
- 139 Roxbury Dr
- 421 Dames Park Dr
- 419 Dames Park Dr
- 409 Dames Park Dr
- 223 England Dr
- 12 Warshire Ct Unit 67A
- 23 Plantation Oaks Ln
- 936 Emge Rd
