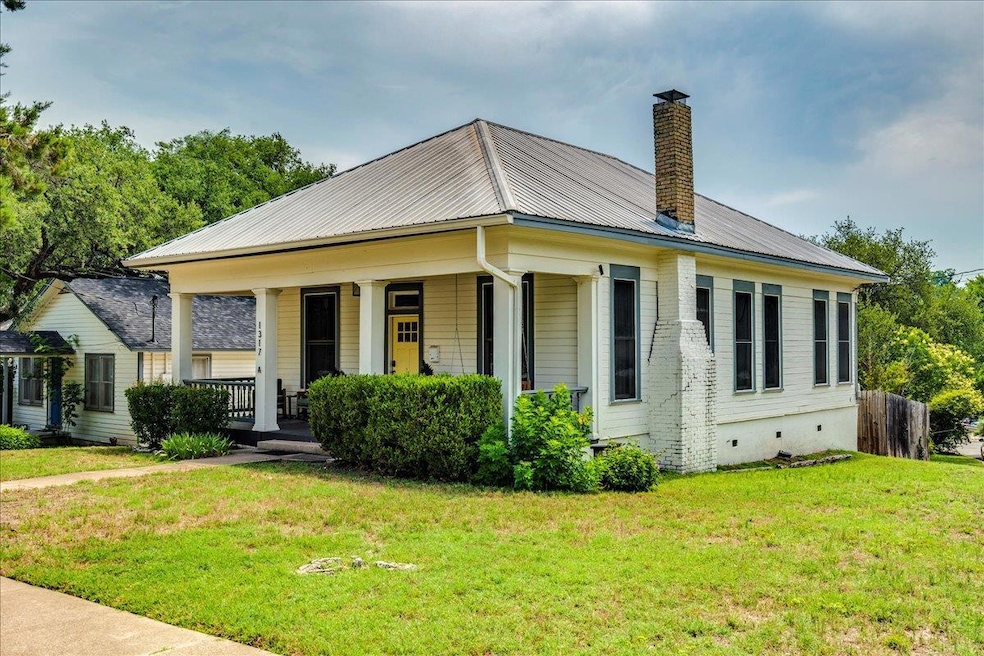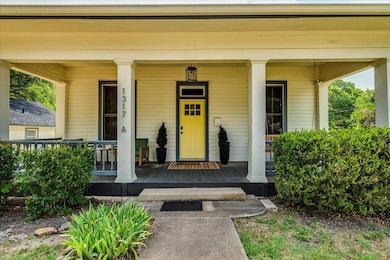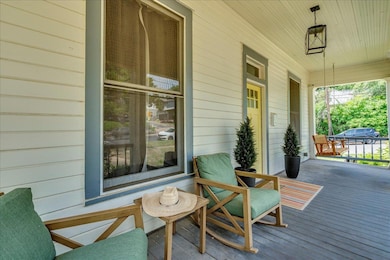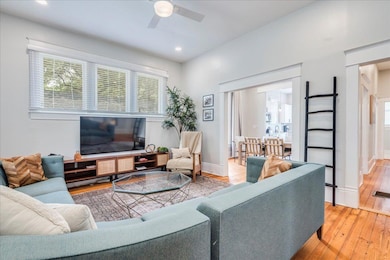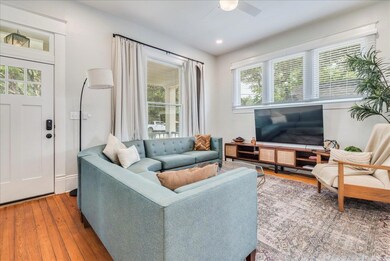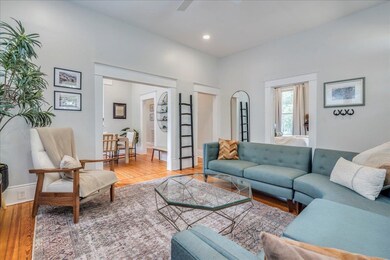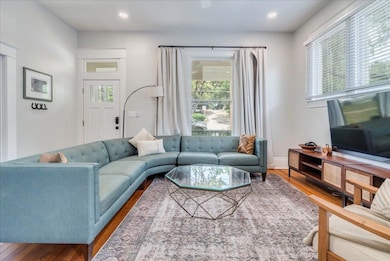1317 Newning Ave Unit A Austin, TX 78704
SoCo NeighborhoodHighlights
- Mature Trees
- Deck
- Corner Lot
- Fireplace in Bedroom
- Wood Flooring
- High Ceiling
About This Home
This charming home, full of character, awaits you at the corner of Newning and Pecan Grove. Located within walking distance of Stacey Pool and South Congress, this is a great rental opportunity you won’t want to miss!A spacious front porch welcomes you upon arrival. Step inside to find an abundance of natural light and beautiful wood floors throughout. The thoughtful layout offers common areas on one side and generously sized bedrooms tucked away on the other.Recently renovated, this home retains the charm of Travis Heights while offering modern finishes and updated amenities.The backyard is the perfect spot to sip your morning coffee on the patio, surrounded by mature trees that provide ample shade.Move-in ready and fully equipped, this home can be leased furnished, with negotiable terms. Additional units on the corner are also available to lease, creating a larger property with potential guest quarters.Available ASAP — call today to schedule a showing!
Listing Agent
Keller Williams Realty Brokerage Phone: (512) 769-8802 License #0555931

Co-Listing Agent
Keller Williams Realty Brokerage Phone: (512) 769-8802 License #0539301
Home Details
Home Type
- Single Family
Est. Annual Taxes
- $23,073
Year Built
- Built in 1951
Lot Details
- 0.27 Acre Lot
- West Facing Home
- Property is Fully Fenced
- Wood Fence
- Corner Lot
- Mature Trees
- Wooded Lot
- Private Yard
- Back and Front Yard
Home Design
- Pillar, Post or Pier Foundation
- Frame Construction
- Metal Roof
- Wood Siding
Interior Spaces
- 1,137 Sq Ft Home
- 1-Story Property
- Furnished or left unfurnished upon request
- Crown Molding
- High Ceiling
- Ceiling Fan
- Stone Fireplace
- Wood Frame Window
- Stacked Washer and Dryer
Kitchen
- Breakfast Bar
- Free-Standing Gas Range
- Dishwasher
- Tile Countertops
Flooring
- Wood
- Tile
Bedrooms and Bathrooms
- 3 Main Level Bedrooms
- Fireplace in Bedroom
- 1 Full Bathroom
Parking
- 2 Parking Spaces
- Outside Parking
- Off-Street Parking
Accessible Home Design
- No Interior Steps
- No Carpet
Outdoor Features
- Balcony
- Deck
- Patio
- Front Porch
Schools
- Travis Hts Elementary School
- Lively Middle School
- Travis High School
Utilities
- Central Heating and Cooling System
- Heating System Uses Natural Gas
- Natural Gas Connected
- ENERGY STAR Qualified Water Heater
- High Speed Internet
Listing and Financial Details
- Security Deposit $3,500
- Tenant pays for all utilities
- Negotiable Lease Term
- $75 Application Fee
- Assessor Parcel Number 03010209060000
Community Details
Overview
- No Home Owners Association
- Michaels Fairview Park 02 Subdivision
Recreation
- Community Playground
- Community Pool
- Trails
Pet Policy
- Pet Deposit $350
- Breed Restrictions
Map
Source: Unlock MLS (Austin Board of REALTORS®)
MLS Number: 5701817
APN: 282939
- 1227 Newning Ave Unit 1
- 405 Academy Dr
- 1500 E Side Dr Unit 219A
- 1506 E Side Dr
- 803 Rutherford Place
- 1505 Alameda Dr
- 804 Rutherford Place
- 522 Sunny Ln
- 813 Rutherford Place
- 510 Sunny Ln Unit A and B
- 209 E Elizabeth St
- 1211 Alta Vista Ave
- 407 E Monroe St
- 1504 Brackenridge St
- 1409 Alta Vista Ave
- 809 Edgecliff Terrace
- 500 E Riverside Dr Unit 255
- 500 E Riverside Dr Unit 264
- 500 E Riverside Dr Unit 146
- 500 E Riverside Dr Unit 224
