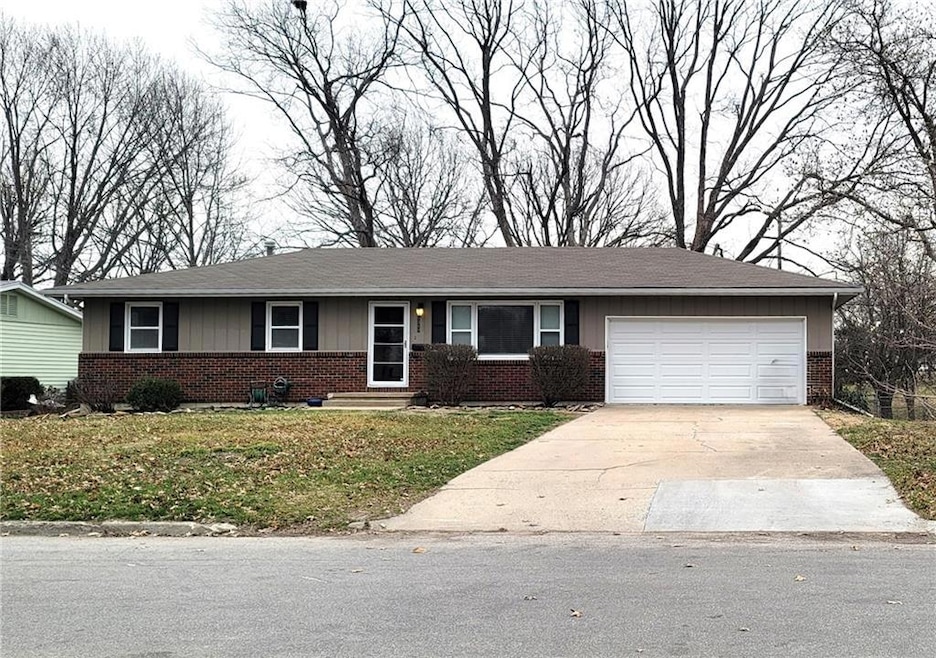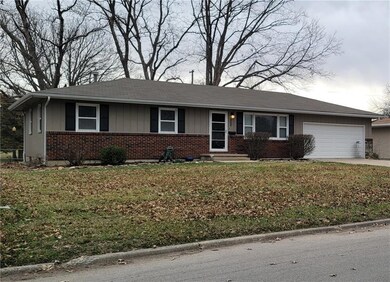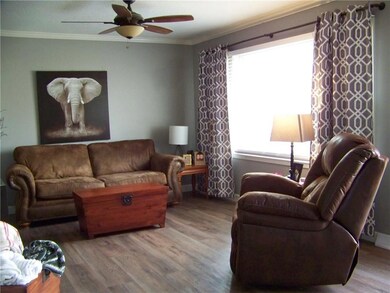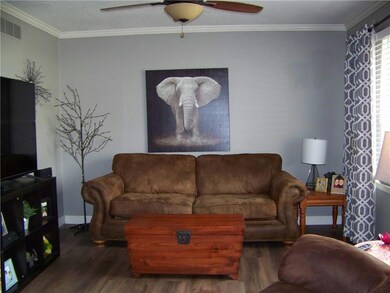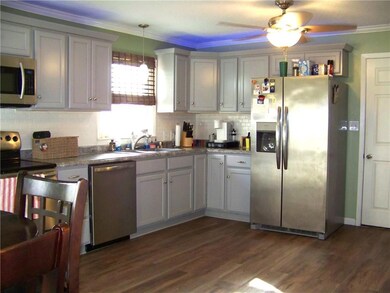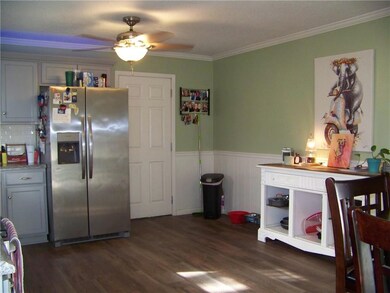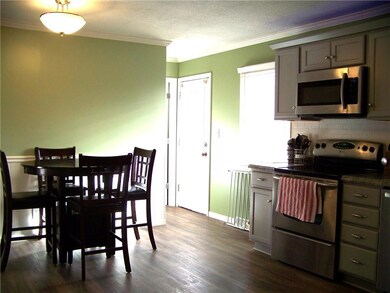
1317 S Elm St Ottawa, KS 66067
Highlights
- Deck
- Separate Formal Living Room
- Den
- Ranch Style House
- No HOA
- 4-minute walk to Kanza Park
About This Home
As of May 2025PERFECT RANCH OVERLOOKING KANZA PARK. Fenced back yard. Nice large deck to enjoy the park. Walk to Schools. Attractive Brick Veneer on Front. Oversized Dbl. Garage. Hugh Country Eat-in Kitchen. 3 Br's with a 4th Large Non-Conforming Br/Den/Office/Hobby Room with a big walk-in closet to enjoy in the basement. New HTHW in 2024. Attic Access in Garage. Door to Basement is off but stored in the basement. Dogs on the property South of this home will be leaving soon.
Last Agent to Sell the Property
Crown Realty Brokerage Phone: 785-241-1625 License #BR00012296 Listed on: 03/14/2025
Home Details
Home Type
- Single Family
Est. Annual Taxes
- $2,942
Year Built
- Built in 1973
Lot Details
- 10,322 Sq Ft Lot
- Lot Dimensions are 75x137
- Side Green Space
- West Facing Home
- Aluminum or Metal Fence
- Paved or Partially Paved Lot
Parking
- 2 Car Attached Garage
- Inside Entrance
- Front Facing Garage
- Garage Door Opener
Home Design
- Ranch Style House
- Traditional Architecture
- Frame Construction
- Composition Roof
Interior Spaces
- Ceiling Fan
- Thermal Windows
- Separate Formal Living Room
- Combination Kitchen and Dining Room
- Den
Kitchen
- Country Kitchen
- Free-Standing Electric Oven
- Dishwasher
Flooring
- Carpet
- Laminate
- Concrete
Bedrooms and Bathrooms
- 3 Bedrooms
- Walk-In Closet
Basement
- Basement Fills Entire Space Under The House
- Partial Basement
- Sump Pump
- Laundry in Basement
Home Security
- Storm Doors
- Fire and Smoke Detector
Outdoor Features
- Deck
Schools
- Ottawa Elementary School
- Ottawa High School
Utilities
- Forced Air Heating and Cooling System
- High-Efficiency Water Heater
Community Details
- No Home Owners Association
- Gleason's Subdivision
Listing and Financial Details
- Assessor Parcel Number 131-02-0-40-03-017.00-0
- $0 special tax assessment
Ownership History
Purchase Details
Similar Homes in Ottawa, KS
Home Values in the Area
Average Home Value in this Area
Purchase History
| Date | Type | Sale Price | Title Company |
|---|---|---|---|
| Quit Claim Deed | -- | -- |
Property History
| Date | Event | Price | Change | Sq Ft Price |
|---|---|---|---|---|
| 05/01/2025 05/01/25 | Sold | -- | -- | -- |
| 04/02/2025 04/02/25 | Pending | -- | -- | -- |
| 03/14/2025 03/14/25 | For Sale | $269,000 | -- | $222 / Sq Ft |
Tax History Compared to Growth
Tax History
| Year | Tax Paid | Tax Assessment Tax Assessment Total Assessment is a certain percentage of the fair market value that is determined by local assessors to be the total taxable value of land and additions on the property. | Land | Improvement |
|---|---|---|---|---|
| 2024 | $2,942 | $19,397 | $5,284 | $14,113 |
| 2023 | $2,778 | $17,641 | $3,879 | $13,762 |
| 2022 | $2,609 | $16,008 | $3,411 | $12,597 |
| 2021 | $2,482 | $14,524 | $3,083 | $11,441 |
| 2020 | $2,368 | $13,558 | $3,083 | $10,475 |
| 2019 | $2,284 | $12,834 | $2,850 | $9,984 |
| 2018 | $2,041 | $11,397 | $2,850 | $8,547 |
| 2017 | $1,958 | $10,867 | $2,685 | $8,182 |
| 2016 | $1,880 | $10,591 | $2,685 | $7,906 |
| 2015 | $1,804 | $10,603 | $2,685 | $7,918 |
| 2014 | $1,804 | $10,316 | $2,685 | $7,631 |
Agents Affiliated with this Home
-
Shirley Altic

Seller's Agent in 2025
Shirley Altic
Crown Realty
(785) 241-1625
31 Total Sales
-
Kevin White

Buyer's Agent in 2025
Kevin White
Crown Realty
(913) 285-2500
91 Total Sales
Map
Source: Heartland MLS
MLS Number: 2536068
APN: 131-02-0-40-03-017.00-0
- 1336 S Maple St
- 1441 S Maple St
- 228 W 15th St
- 328 W 15th St
- 1146 S Willow St
- 1430 S Cedar St
- 1325 S Cedar St
- 1110 S Hickory St
- 1015 S Elm St
- 1018 S Elm St
- 1701 S Maple St
- 408 E 13th St
- 827 W 17th St
- 823 W 17th St
- 1733 S Chestnut St
- 1315 S Redbud St
- 1636 S Poplar St
- 425 E 12th St
- 1316 S Redbud St
- 823 S Pecan St
