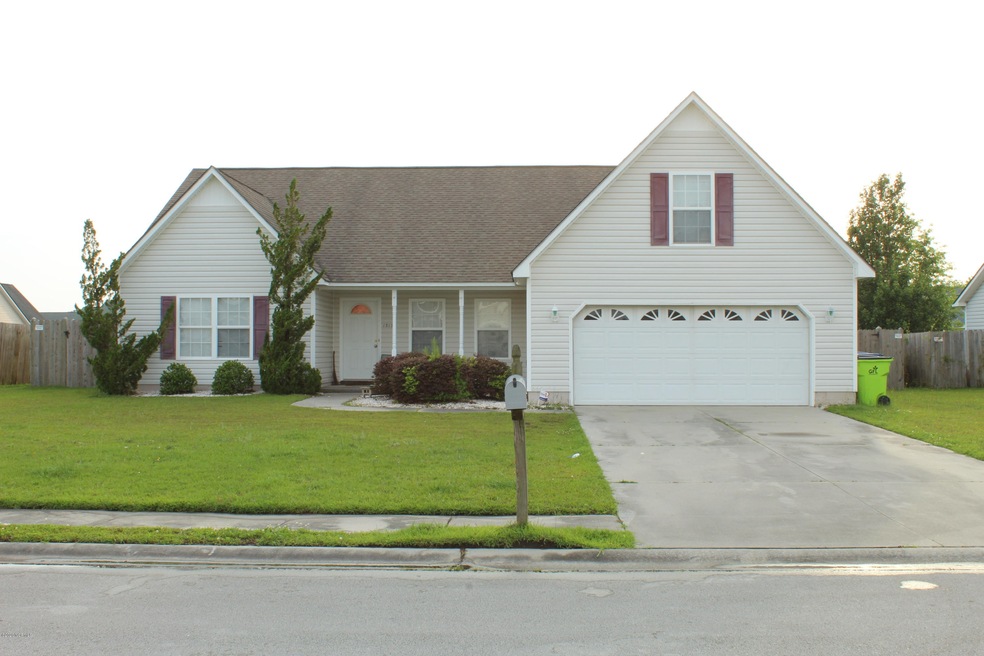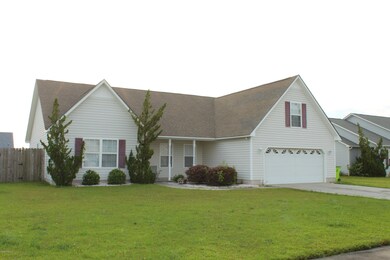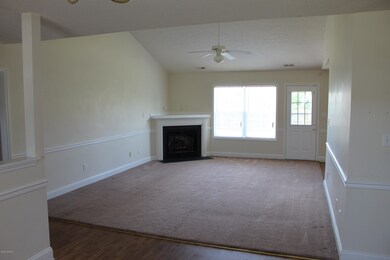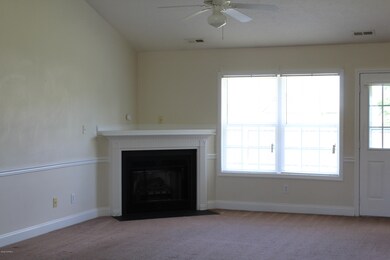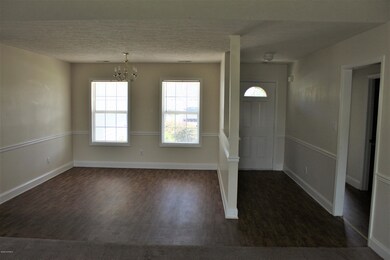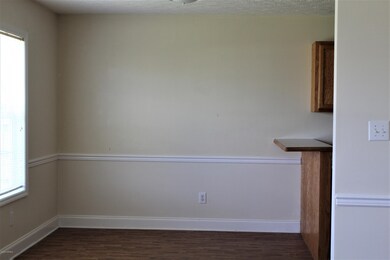
1317 Shellbark Ct Havelock, NC 28532
Highlights
- Finished Room Over Garage
- Covered patio or porch
- Formal Dining Room
- No HOA
- Breakfast Area or Nook
- Fenced Yard
About This Home
As of March 2025Pretty home in the heart of Havelock. Convenient location for shopping, relaxing on the Crystal Coast beaches and MCAS Cherry Point. Large home with 4 bedrooms, 2 bathrooms, FROG and a fenced in backyard big enough for entertaining, the kids and pets. Bring your buyers soon, this one will not last long!
Last Agent to Sell the Property
TRACY WOOLBRIGHT
First Carolina Realtors License #197538 Listed on: 06/24/2020
Home Details
Home Type
- Single Family
Est. Annual Taxes
- $2,000
Year Built
- Built in 2005
Lot Details
- 0.28 Acre Lot
- Lot Dimensions are 88 x 137
- Fenced Yard
- Wood Fence
Home Design
- Slab Foundation
- Wood Frame Construction
- Architectural Shingle Roof
- Vinyl Siding
- Stick Built Home
Interior Spaces
- 2,028 Sq Ft Home
- 1-Story Property
- Ceiling height of 9 feet or more
- Gas Log Fireplace
- Blinds
- Formal Dining Room
- Attic Access Panel
- Laundry Room
Kitchen
- Breakfast Area or Nook
- Gas Oven
- Stove
- Dishwasher
Flooring
- Carpet
- Vinyl Plank
Bedrooms and Bathrooms
- 4 Bedrooms
- Walk-In Closet
- 2 Full Bathrooms
Parking
- 2 Car Attached Garage
- Finished Room Over Garage
- Driveway
Outdoor Features
- Covered patio or porch
Utilities
- Central Air
- Heat Pump System
- Electric Water Heater
Community Details
- No Home Owners Association
- Southern Terrace Subdivision
Listing and Financial Details
- Tax Lot 144
- Assessor Parcel Number 6-220-T-144
Ownership History
Purchase Details
Home Financials for this Owner
Home Financials are based on the most recent Mortgage that was taken out on this home.Purchase Details
Home Financials for this Owner
Home Financials are based on the most recent Mortgage that was taken out on this home.Purchase Details
Purchase Details
Home Financials for this Owner
Home Financials are based on the most recent Mortgage that was taken out on this home.Purchase Details
Home Financials for this Owner
Home Financials are based on the most recent Mortgage that was taken out on this home.Similar Homes in Havelock, NC
Home Values in the Area
Average Home Value in this Area
Purchase History
| Date | Type | Sale Price | Title Company |
|---|---|---|---|
| Warranty Deed | $304,000 | None Listed On Document | |
| Warranty Deed | $304,000 | None Listed On Document | |
| Warranty Deed | $188,000 | None Available | |
| Interfamily Deed Transfer | -- | None Available | |
| Warranty Deed | $151,000 | None Available | |
| Warranty Deed | $192,000 | None Available |
Mortgage History
| Date | Status | Loan Amount | Loan Type |
|---|---|---|---|
| Open | $298,278 | VA | |
| Closed | $298,278 | VA | |
| Previous Owner | $196,326 | VA | |
| Previous Owner | $192,324 | VA | |
| Previous Owner | $126,200 | New Conventional | |
| Previous Owner | $120,320 | Adjustable Rate Mortgage/ARM | |
| Previous Owner | $100,000 | Construction |
Property History
| Date | Event | Price | Change | Sq Ft Price |
|---|---|---|---|---|
| 03/27/2025 03/27/25 | Sold | $292,000 | -3.9% | $143 / Sq Ft |
| 03/02/2025 03/02/25 | Pending | -- | -- | -- |
| 02/20/2025 02/20/25 | Price Changed | $304,000 | -1.6% | $149 / Sq Ft |
| 01/10/2025 01/10/25 | For Sale | $309,000 | +64.4% | $152 / Sq Ft |
| 09/08/2020 09/08/20 | Sold | $188,000 | 0.0% | $93 / Sq Ft |
| 07/25/2020 07/25/20 | Pending | -- | -- | -- |
| 06/24/2020 06/24/20 | For Sale | $188,000 | -- | $93 / Sq Ft |
Tax History Compared to Growth
Tax History
| Year | Tax Paid | Tax Assessment Tax Assessment Total Assessment is a certain percentage of the fair market value that is determined by local assessors to be the total taxable value of land and additions on the property. | Land | Improvement |
|---|---|---|---|---|
| 2024 | $2,713 | $228,660 | $40,000 | $188,660 |
| 2023 | $2,632 | $228,660 | $40,000 | $188,660 |
| 2022 | $2,018 | $170,270 | $32,000 | $138,270 |
| 2021 | $2,018 | $170,270 | $32,000 | $138,270 |
| 2020 | $2,000 | $170,270 | $32,000 | $138,270 |
| 2019 | $2,000 | $170,270 | $32,000 | $138,270 |
| 2018 | $1,959 | $170,270 | $32,000 | $138,270 |
| 2017 | $1,959 | $170,270 | $32,000 | $138,270 |
| 2016 | $1,959 | $187,980 | $41,000 | $146,980 |
| 2015 | $1,874 | $187,980 | $41,000 | $146,980 |
| 2014 | $1,827 | $187,980 | $41,000 | $146,980 |
Agents Affiliated with this Home
-
Tracy Campbell

Seller's Agent in 2025
Tracy Campbell
First Carolina Realtors
(252) 349-6059
33 in this area
72 Total Sales
-
Leah Mick
L
Buyer's Agent in 2025
Leah Mick
COLDWELL BANKER SEA COAST ADVANTAGE
(910) 325-7433
1 in this area
11 Total Sales
-
T
Seller's Agent in 2020
TRACY WOOLBRIGHT
First Carolina Realtors
Map
Source: Hive MLS
MLS Number: 100223782
APN: 6-220-T-144
- 1100 Litewood Ct
- 1004 Locust Ct
- 160 Gooding Dr
- 158 Gooding Dr
- 414 Cottonwood Ct
- 124 Jerrett Ln
- 135 Village Ct
- 109 Village Ct
- 117 Shipman Rd
- 247 Sanders Ln
- 104 Haley Dr
- 122 Keith Dr
- 109 Shipman Rd
- 114 Jer Mar Dr
- 101 Jer Mar Dr
- 103 Shipman Rd
- 102 Shipman Rd
- 132 Witten Cir Unit B
- 124 Twin Wood Dr
- 120 Witten Cir Unit A
