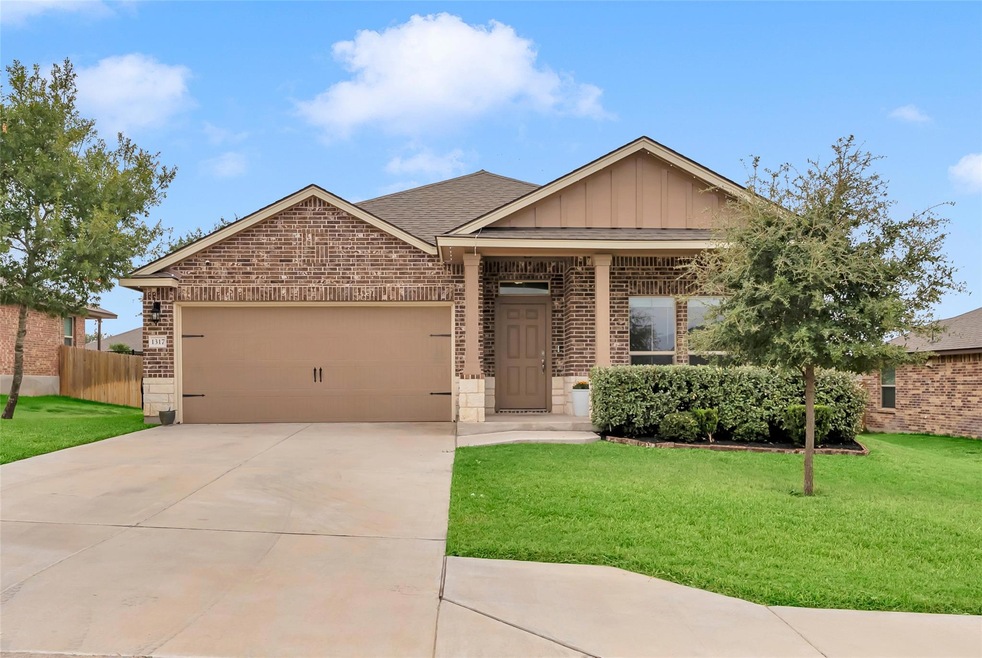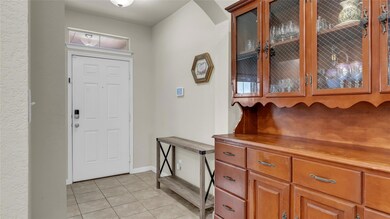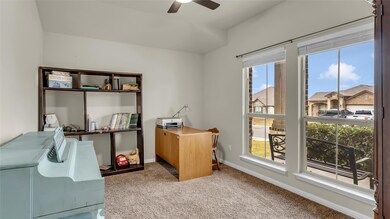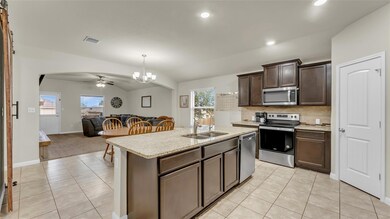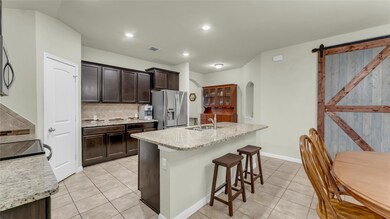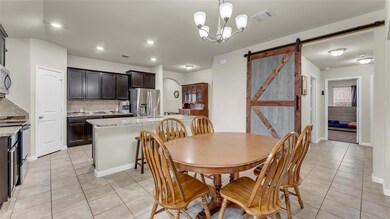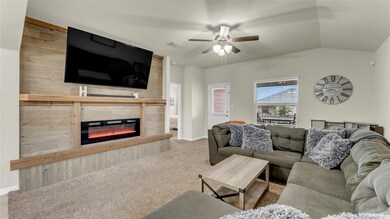1317 Spicewood Dr Burnet, TX 78611
Estimated payment $2,228/month
Highlights
- Open Floorplan
- Covered Patio or Porch
- Double Vanity
- Granite Countertops
- Walk-In Pantry
- Walk-In Closet
About This Home
Welcome to 1317 Spicewood in the Peppermill Subdivision, Burnet TX! Built in 2020, this 1,783 sqft home offers 3 bedrooms, 2 baths, laundry room, and a dedicated office with double door entry. The living room features a custom wood accent wall and electric fireplace. The kitchen includes granite countertops, large island, built-in microwave, and walk-in pantry. Master bedroom on back side of home with on-suite and thumbprint security feature. Kenmore fridge and Samsung washer/dryer are negotiable. Home features solar panels, reverse osmosis system (Puro Max), water softener (Crystal Clear Water Systems), ADT security, and double attached garage. All-electric home with full irrigation system front and back. Custom barn door provides privacy/sound barrier for secondary bed/bath area. Enjoy permanent Govee LED exterior lights year round with 75+ color/pattern options. Close to schools, restaurants, H-E-B, Lake LBJ, Inks Lake, Lake Buchanan, Delaware Springs Golf Course, Horseshoe Bay golf community, The Legends Golf Course, local wineries, Ascension Seton and Scott & White medical care, and quick access to the Austin metro. For complete listing info, visit ThriveRealty.com. All listing information deemed to be correct, buyer's agent to verify independently. Call and/or text listing agent to schedule showing appointment.
Listing Agent
Thrive Realty Brokerage Phone: (512) 379-7553 License #0736702 Listed on: 10/29/2025
Home Details
Home Type
- Single Family
Est. Annual Taxes
- $4,245
Year Built
- Built in 2020
Lot Details
- 7,841 Sq Ft Lot
- Lot Dimensions are 120x62x120x63
- North Facing Home
- Wood Fence
- Back Yard Fenced and Front Yard
HOA Fees
- $25 Monthly HOA Fees
Parking
- 2 Car Garage
- Front Facing Garage
- Garage Door Opener
- Driveway
Home Design
- Brick Exterior Construction
- Slab Foundation
- Composition Roof
- Board and Batten Siding
- Stone Siding
Interior Spaces
- 1,783 Sq Ft Home
- 1-Story Property
- Open Floorplan
- Ceiling Fan
- Electric Fireplace
- Insulated Windows
- Window Screens
- Living Room with Fireplace
- Fire and Smoke Detector
- Laundry Room
Kitchen
- Walk-In Pantry
- Dishwasher
- Kitchen Island
- Granite Countertops
- Disposal
Flooring
- Carpet
- Tile
Bedrooms and Bathrooms
- 3 Main Level Bedrooms
- Walk-In Closet
- 2 Full Bathrooms
- Double Vanity
Outdoor Features
- Covered Patio or Porch
- Exterior Lighting
Schools
- Burnet Elementary School
- Burnet Middle School
- Burnet High School
Additional Features
- Heating system powered by active solar
- Central Heating and Cooling System
Community Details
- Pamco Association
- Built by DR Horton
- Pepper Mill Subdivision
Listing and Financial Details
- Assessor Parcel Number 117616
Map
Home Values in the Area
Average Home Value in this Area
Tax History
| Year | Tax Paid | Tax Assessment Tax Assessment Total Assessment is a certain percentage of the fair market value that is determined by local assessors to be the total taxable value of land and additions on the property. | Land | Improvement |
|---|---|---|---|---|
| 2025 | $4,245 | $305,248 | -- | -- |
| 2024 | $4,245 | $277,498 | -- | -- |
| 2023 | $4,245 | $252,271 | $0 | $0 |
| 2022 | $5,182 | $252,184 | $27,443 | $224,741 |
| 2021 | $4,527 | $208,488 | $27,443 | $181,045 |
| 2020 | $78 | $0 | $0 | $0 |
Property History
| Date | Event | Price | List to Sale | Price per Sq Ft |
|---|---|---|---|---|
| 10/28/2025 10/28/25 | For Sale | $350,000 | -- | $196 / Sq Ft |
Purchase History
| Date | Type | Sale Price | Title Company |
|---|---|---|---|
| Deed | -- | None Listed On Document |
Mortgage History
| Date | Status | Loan Amount | Loan Type |
|---|---|---|---|
| Open | $190,850 | New Conventional |
Source: Unlock MLS (Austin Board of REALTORS®)
MLS Number: 8970742
APN: 117616
- 236 Cinnamon Loop
- 100 Pepper Mill Loop
- 125 Cinnamon Loop
- 709 Cottonwood Dr
- 124 Colby Canyon Dr
- 1403 Adam Ave
- 125 Colby Canyon Dr
- 810 Cottonwood Dr
- 1204 Applewood Dr E
- 100 Colby Canyon Dr
- 108 Natalies Point
- 101 Dawna Len Dr
- Lot 24 Andy's Point
- 306 Alexander Ave
- 1703 Wofford Dr
- 301 Julie St
- 313 Geneva Ln
- 236 Cinnamon Loop
- 208 N Vandeveer St Unit 4
- 401 Buchanan Dr Unit 101
- 113 Gregory Cove
- 2900 County Road 330
- 719 County Road 304
- 3528 N Fm 1174
- 118 Reed Ranch Rd
- 525 Live Oak Dr
- 617 Johnson St
- 330 E Cedar St
- 305 Heritage Groves Rd
- 506 Willow St Unit 5
- 107 Castleberry Ct Unit D
- 107 Castleberry Ct Unit B
- 107 Castleberry Ct Unit C
- 5100 Fm 690
- 112 County Road 139b
- 223 Timberline Dr
- 106 Agarita Dr
