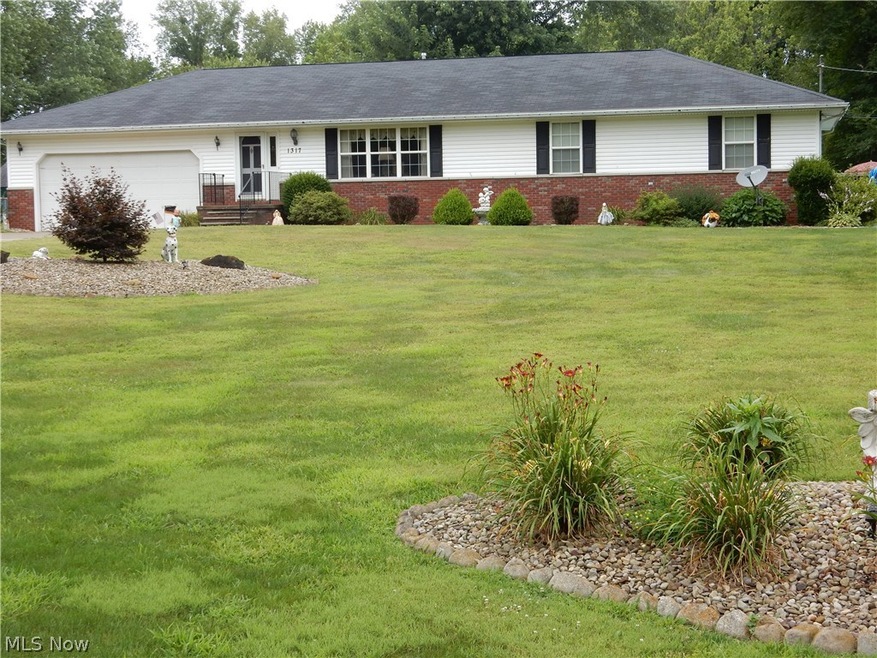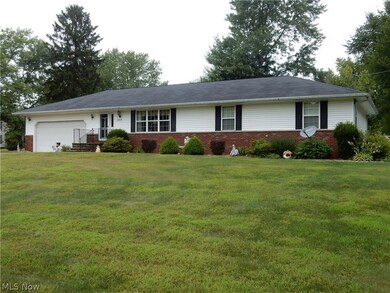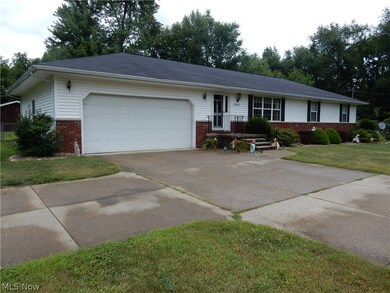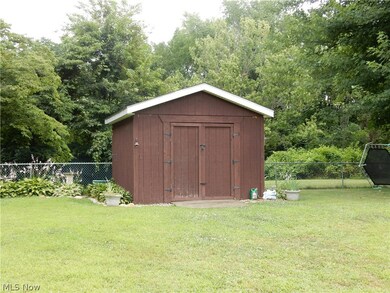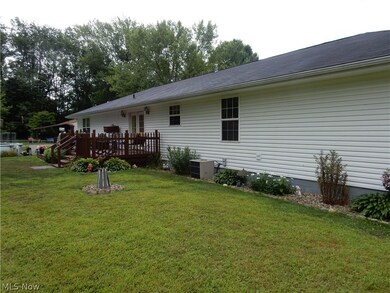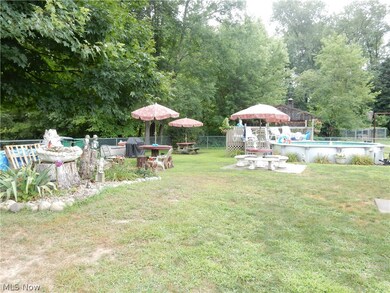
1317 Swigart Rd New Franklin, OH 44203
Estimated Value: $308,000 - $343,000
Highlights
- Deck
- No HOA
- Patio
- Nolley Elementary School Rated A-
- 2 Car Attached Garage
- Attic Fan
About This Home
As of February 2019Wonderful custom built ranch on nearly 3/4 acre corner lot. There is so much to offer the growing family in this beautifully cared for one owner home. This house is handicap accessible throughout the main level and offers a semi-open floor plan. Fall in love with the spacious kitchen which offers plenty of cupboard space, a brand new tile floor and built-in breakfast bar. Just off the kitchen is a sizable dining room which fits a large table and flows nicely into the well lit spacious living room. Also on the main floor are 2 amply sized guest bedrooms and a Master big enough to accommodate large furniture. The main floor bathroom is HUGE! You will find a jetted tub and free standing shower, vanity area and nice double sink. There is an over-sized family room in the basement that is a great place to host parties. The bar area has a frig. and there is a large full bath. This basement is sprawling, it also offers plenty of space for storage. Out side, this home sits well off the street with plenty of parking in the concrete drive and offers a large fenced back yard that is the perfect place to entertain. You'll love the pool w/ decking, fire pit, deck and patio. Plus there is still plenty of yard for playing. You will also find a great storage shed in the back yard. This home is being offered with a one year home warranty for the buyer's peace of mind. Don't hesitate with this one, it is priced to sell and won't last in this market. Contact me for a private showing.
Last Agent to Sell the Property
Coldwell Banker Schmidt Realty License #2013003119 Listed on: 07/23/2018

Home Details
Home Type
- Single Family
Est. Annual Taxes
- $2,304
Year Built
- Built in 1999
Lot Details
- 0.61 Acre Lot
- Chain Link Fence
Parking
- 2 Car Attached Garage
- Garage Door Opener
Home Design
- Brick Exterior Construction
- Fiberglass Roof
- Asphalt Roof
- Vinyl Siding
Interior Spaces
- 1-Story Property
- Partially Finished Basement
- Basement Fills Entire Space Under The House
- Attic Fan
Kitchen
- Built-In Oven
- Range
- Dishwasher
Bedrooms and Bathrooms
- 3 Bedrooms
- 2.5 Bathrooms
Outdoor Features
- Deck
- Patio
Utilities
- Forced Air Heating and Cooling System
- Heating System Uses Gas
- Septic Tank
Community Details
- No Home Owners Association
Listing and Financial Details
- Home warranty included in the sale of the property
- Assessor Parcel Number 2305180
Ownership History
Purchase Details
Home Financials for this Owner
Home Financials are based on the most recent Mortgage that was taken out on this home.Purchase Details
Home Financials for this Owner
Home Financials are based on the most recent Mortgage that was taken out on this home.Similar Homes in the area
Home Values in the Area
Average Home Value in this Area
Purchase History
| Date | Buyer | Sale Price | Title Company |
|---|---|---|---|
| Burkhart Denise R | $196,500 | Chicago Title Insurance Co | |
| Sampson Judith A | -- | None Available |
Mortgage History
| Date | Status | Borrower | Loan Amount |
|---|---|---|---|
| Open | Burkhart Denise R | $181,000 | |
| Closed | Burkhart Denise R | $178,706 | |
| Previous Owner | Looney Jennifer L | $100,000 | |
| Previous Owner | Looney Jennifer L | $10,000 | |
| Previous Owner | Looney Jennifer L | $45,000 | |
| Previous Owner | Looney Jennifer L | $78,500 | |
| Previous Owner | Looney Jennifer L | $25,000 |
Property History
| Date | Event | Price | Change | Sq Ft Price |
|---|---|---|---|---|
| 02/15/2019 02/15/19 | Sold | $196,500 | -1.7% | $78 / Sq Ft |
| 11/12/2018 11/12/18 | Pending | -- | -- | -- |
| 09/13/2018 09/13/18 | Price Changed | $199,900 | -4.8% | $80 / Sq Ft |
| 08/22/2018 08/22/18 | For Sale | $209,900 | 0.0% | $83 / Sq Ft |
| 08/10/2018 08/10/18 | Pending | -- | -- | -- |
| 07/30/2018 07/30/18 | For Sale | $209,900 | -- | $83 / Sq Ft |
Tax History Compared to Growth
Tax History
| Year | Tax Paid | Tax Assessment Tax Assessment Total Assessment is a certain percentage of the fair market value that is determined by local assessors to be the total taxable value of land and additions on the property. | Land | Improvement |
|---|---|---|---|---|
| 2025 | $4,677 | $91,819 | $10,381 | $81,438 |
| 2024 | $4,677 | $91,819 | $10,381 | $81,438 |
| 2023 | $4,677 | $91,819 | $10,381 | $81,438 |
| 2022 | $4,497 | $68,856 | $7,749 | $61,107 |
| 2021 | $4,513 | $68,856 | $7,749 | $61,107 |
| 2020 | $4,436 | $68,860 | $7,750 | $61,110 |
| 2019 | $3,090 | $52,530 | $6,150 | $46,380 |
| 2018 | $2,664 | $52,530 | $6,150 | $46,380 |
| 2017 | $2,304 | $52,530 | $6,150 | $46,380 |
| 2016 | $2,277 | $43,050 | $6,150 | $36,900 |
| 2015 | $2,304 | $43,050 | $6,150 | $36,900 |
| 2014 | $2,287 | $43,050 | $6,150 | $36,900 |
| 2013 | $2,391 | $44,830 | $6,150 | $38,680 |
Agents Affiliated with this Home
-
Beth Dibell

Seller's Agent in 2019
Beth Dibell
Coldwell Banker Schmidt Realty
(330) 605-8075
2 in this area
151 Total Sales
-
Adriane Acquaviva-Beris
A
Buyer's Agent in 2019
Adriane Acquaviva-Beris
EXP Realty, LLC.
(330) 446-0303
3 in this area
91 Total Sales
Map
Source: MLS Now
MLS Number: 4021184
APN: 23-05180
- 1343 Vermillion Dr
- 1149 Midland Ave
- 28 E Buddy St
- 1283 Vanderhoof Rd
- 6 E Buddy St
- 1354 Vanderhoof Rd
- 1655 Eastern Rd
- 4088 Manchester Rd
- 992 Lang Rd
- 5109 Peggy Ann Dr
- 844 Renninger Rd
- 4061 Manchester Rd
- 650 Rawlins Ave
- 855 Fowler Ave
- 763 Jolson Ave
- 4324 Ormond Dr
- 5887 Woodward Dr
- 810 Point Dr
- 663 Jolson Ave
- 4131 State Park Dr
- 1317 Swigart Rd
- 1305 Swigart Rd
- 1295 Swigart Rd
- 1363 Swigart Rd
- 1336 Swigart Rd
- 1364 Swigart Rd
- 1298 Swigart Rd
- 1321 Swigart Rd
- 1285 Swigart Rd
- 1267 Swigart Rd
- 1384 Swigart Rd
- 1320 Swigart Rd
- 1332 McTweed Ln
- 1344 Swigart Rd
- 1342 McTweed Ln
- 1257 Swigart Rd
- 1278 Swigart Rd
- 1352 McTweed Ln
- 1250 Swigart Rd
- 1362 McTweed Ln
