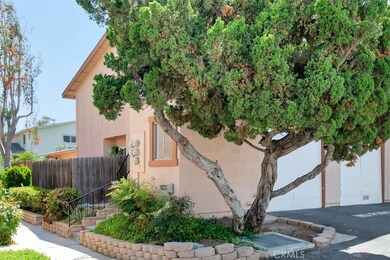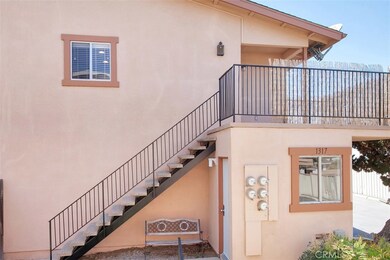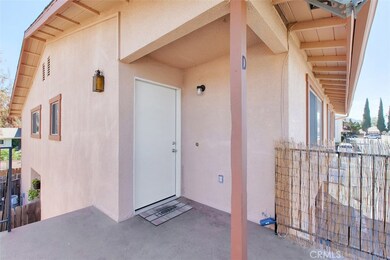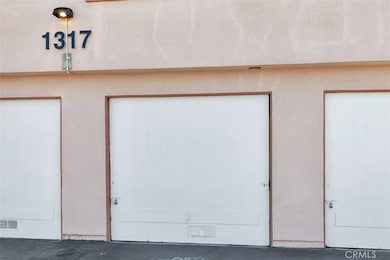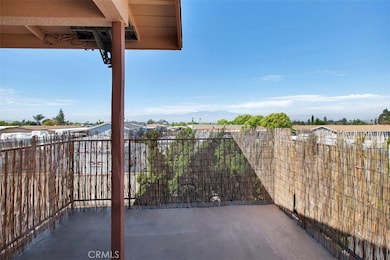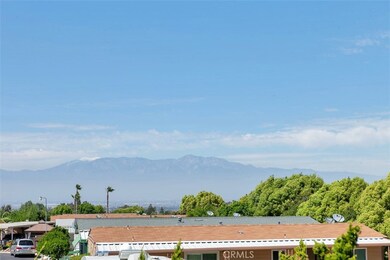
1317 Via Santiago Unit D Corona, CA 92882
Central Corona NeighborhoodHighlights
- Spa
- City Lights View
- Tennis Courts
- No Units Above
- Deck
- Outdoor Cooking Area
About This Home
As of May 2019Welcome to the Village Groves Community! This turn-key 2 bedroom upper end unit condo has breathtaking city and mountain views which can be seen from the patio deck and inside the home. With only 1 shared common wall there is lots of privacy! The home has newer laminate flooring, crown molding, new blinds on all the windows, and fresh paint throughout. The kitchen has updated cabinets giving you plenty of storage space and is open to the dining area. There are two generously sized bedrooms both with ample closet space. The bathroom has been remodeled with a newer vanity unit. This home has Village Grove Lake access, a community spa, pool, tennis, sport courts, picnic and barbecue areas. Walking distance to grocery stores, shopping, and the gym. Centrally located next to most major freeways and in award winning Corona- Norco School District. FHA approved and ready for you to move in!
Last Agent to Sell the Property
Coldwell Banker Realty License #01882940 Listed on: 04/20/2019

Last Buyer's Agent
Mark Galvez
T.N.G.Real Estate Consultants License #02038955
Property Details
Home Type
- Condominium
Est. Annual Taxes
- $3,376
Year Built
- Built in 1972 | Remodeled
Lot Details
- No Units Above
- End Unit
- No Units Located Below
- 1 Common Wall
- Northeast Facing Home
- Density is 36-40 Units/Acre
HOA Fees
Parking
- 1 Car Attached Garage
- 1 Open Parking Space
- Parking Available
- Single Garage Door
- Assigned Parking
Property Views
- City Lights
- Mountain
- Valley
- Neighborhood
Home Design
- Turnkey
- Stucco
Interior Spaces
- 998 Sq Ft Home
- 2-Story Property
- Ceiling Fan
- Double Pane Windows
- Blinds
- Window Screens
- Family Room
- Combination Dining and Living Room
- Home Office
- Security Lights
Kitchen
- Gas Oven
- Gas Cooktop
- Microwave
- Dishwasher
- Disposal
Flooring
- Laminate
- Tile
Bedrooms and Bathrooms
- 2 Main Level Bedrooms
- All Upper Level Bedrooms
- Remodeled Bathroom
- 1 Full Bathroom
- Granite Bathroom Countertops
- Bathtub with Shower
Laundry
- Laundry Room
- Washer
Accessible Home Design
- Accessible Parking
Outdoor Features
- Spa
- Deck
- Open Patio
- Exterior Lighting
- Rain Gutters
Schools
- Corona Elementary And Middle School
- Corona High School
Utilities
- Central Heating and Cooling System
- Natural Gas Connected
Listing and Financial Details
- Tax Lot 4
- Tax Tract Number 4169
- Assessor Parcel Number 103241040
Community Details
Overview
- 175 Units
- Village Grove HOA, Phone Number (951) 735-1401
- Powerstone Prop Mgt Association, Phone Number (949) 716-3998
- Maintained Community
Amenities
- Outdoor Cooking Area
- Community Barbecue Grill
- Picnic Area
Recreation
- Tennis Courts
- Sport Court
- Community Pool
- Community Spa
- Park
Pet Policy
- Pets Allowed
Security
- Carbon Monoxide Detectors
- Fire and Smoke Detector
Ownership History
Purchase Details
Home Financials for this Owner
Home Financials are based on the most recent Mortgage that was taken out on this home.Purchase Details
Home Financials for this Owner
Home Financials are based on the most recent Mortgage that was taken out on this home.Purchase Details
Home Financials for this Owner
Home Financials are based on the most recent Mortgage that was taken out on this home.Purchase Details
Home Financials for this Owner
Home Financials are based on the most recent Mortgage that was taken out on this home.Purchase Details
Home Financials for this Owner
Home Financials are based on the most recent Mortgage that was taken out on this home.Similar Homes in Corona, CA
Home Values in the Area
Average Home Value in this Area
Purchase History
| Date | Type | Sale Price | Title Company |
|---|---|---|---|
| Grant Deed | $275,000 | Equity Title Orange County | |
| Grant Deed | $118,000 | Fidelity National Title | |
| Grant Deed | $115,000 | Lsi Title Agency | |
| Interfamily Deed Transfer | -- | Lsi Title Agency | |
| Trustee Deed | $143,852 | None Available | |
| Grant Deed | $255,000 | Ticor Title Co |
Mortgage History
| Date | Status | Loan Amount | Loan Type |
|---|---|---|---|
| Open | $271,194 | FHA | |
| Closed | $271,661 | FHA | |
| Closed | $270,019 | FHA | |
| Previous Owner | $88,000 | New Conventional | |
| Previous Owner | $92,000 | Purchase Money Mortgage | |
| Previous Owner | $204,000 | Purchase Money Mortgage | |
| Closed | $51,000 | No Value Available |
Property History
| Date | Event | Price | Change | Sq Ft Price |
|---|---|---|---|---|
| 05/28/2019 05/28/19 | Sold | $275,000 | +3.8% | $276 / Sq Ft |
| 04/23/2019 04/23/19 | Pending | -- | -- | -- |
| 04/20/2019 04/20/19 | For Sale | $265,000 | +125.1% | $266 / Sq Ft |
| 12/13/2012 12/13/12 | Sold | $117,750 | -5.7% | $118 / Sq Ft |
| 10/26/2012 10/26/12 | Pending | -- | -- | -- |
| 10/16/2012 10/16/12 | For Sale | $124,900 | -- | $125 / Sq Ft |
Tax History Compared to Growth
Tax History
| Year | Tax Paid | Tax Assessment Tax Assessment Total Assessment is a certain percentage of the fair market value that is determined by local assessors to be the total taxable value of land and additions on the property. | Land | Improvement |
|---|---|---|---|---|
| 2025 | $3,376 | $557,752 | $55,774 | $501,978 |
| 2023 | $3,376 | $294,853 | $53,609 | $241,244 |
| 2022 | $3,270 | $289,072 | $52,558 | $236,514 |
| 2021 | $3,206 | $283,405 | $51,528 | $231,877 |
| 2020 | $3,171 | $280,500 | $51,000 | $229,500 |
| 2019 | $1,485 | $129,976 | $44,151 | $85,825 |
| 2018 | $1,452 | $127,429 | $43,287 | $84,142 |
| 2017 | $1,417 | $124,932 | $42,439 | $82,493 |
| 2016 | $1,403 | $122,483 | $41,607 | $80,876 |
| 2015 | $1,373 | $120,645 | $40,983 | $79,662 |
| 2014 | $1,325 | $118,283 | $40,181 | $78,102 |
Agents Affiliated with this Home
-

Seller's Agent in 2019
Megan Conlin
Coldwell Banker Realty
(949) 412-2472
32 Total Sales
-
M
Buyer's Agent in 2019
Mark Galvez
T.N.G.Real Estate Consultants
-
T
Seller's Agent in 2012
Tom Tennant
Elevate Real Estate Agency
(951) 808-4400
10 in this area
340 Total Sales
-

Buyer's Agent in 2012
Jill Ross
BHHS CA Properties
(951) 751-3556
6 in this area
57 Total Sales
Map
Source: California Regional Multiple Listing Service (CRMLS)
MLS Number: OC19081581
APN: 103-241-040
- 1194 Border Ave Unit A
- 1358 Via Santiago Unit C
- 1383 Thornwood Square
- 1194 Cambridge Square
- 1422 Rainbrook Way
- 1078 Border Ave
- 1387 Orangewood Square
- 991 Norwich Way
- 1211 Mayfair Dr
- 1361 Camelot Dr
- 1053 Border Ave
- 1089 Jadestone Ln
- 901 Norwich Way
- 1440 Ridgemont Way
- 1353 Shadowglen Way
- 1270 W 9th St
- 1407 Opal St
- 1533 Camelot Dr
- 1558 Camelot Dr
- 818 Live Oak Place

