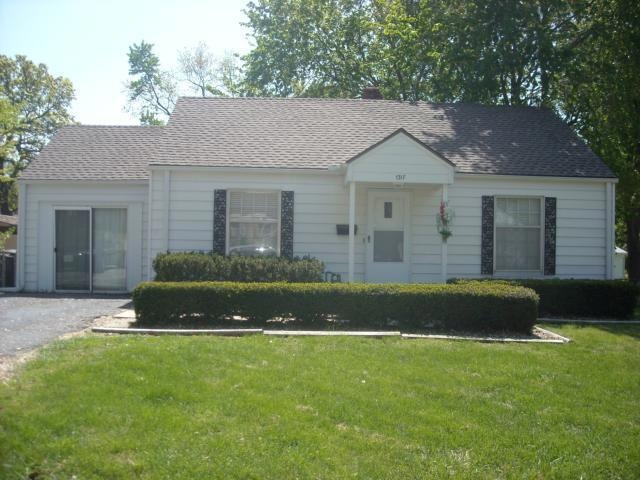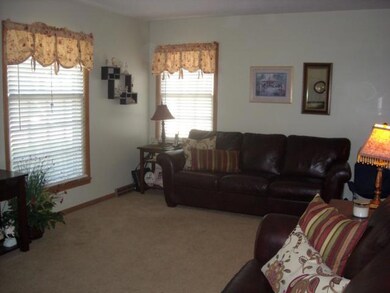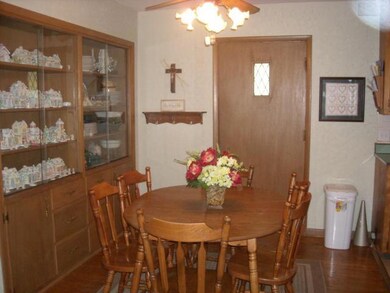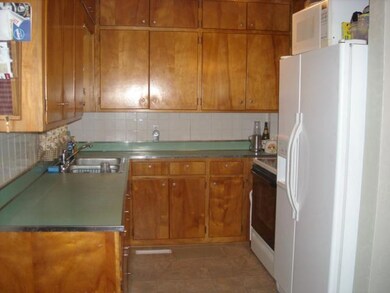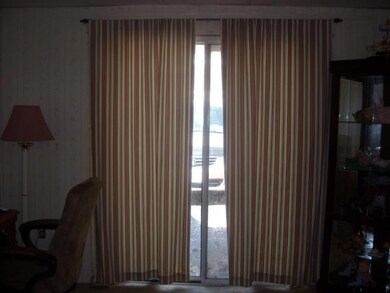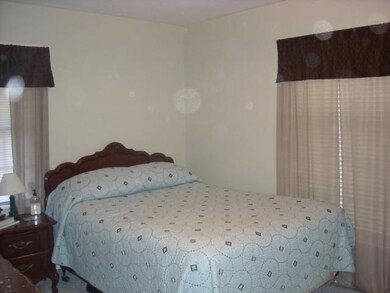
1317 W 29th Terrace S Independence, MO 64052
Three Trails NeighborhoodHighlights
- Recreation Room
- Ranch Style House
- Granite Countertops
- Vaulted Ceiling
- Wood Flooring
- Formal Dining Room
About This Home
As of July 2025This Two Bedroom Ranch offers a surprising Second Bath on Lower Level. Lots of living space on Main Floor w/Converted Garage as 10x19 Family Room--can easily be changed back to Garage use w/installation of door. Built-ins in Dining Rm add charm and storage in addition to abundant cabinets in Kitchen. Small Office space in BSMT. Rec Rm is spacious and currently used as non-conforming third Bedroom. Convenient location!
Last Agent to Sell the Property
ReeceNichols - Eastland License #2004035627 Listed on: 04/12/2012

Home Details
Home Type
- Single Family
Est. Annual Taxes
- $814
Year Built
- Built in 1942
Lot Details
- Lot Dimensions are 70 x 134
- Aluminum or Metal Fence
Parking
- Converted Garage
Home Design
- Ranch Style House
- Traditional Architecture
- Composition Roof
- Metal Siding
Interior Spaces
- 982 Sq Ft Home
- Wet Bar: Linoleum, Shower Only, Shower Over Tub, Carpet, Built-in Features, Ceiling Fan(s), Hardwood
- Built-In Features: Linoleum, Shower Only, Shower Over Tub, Carpet, Built-in Features, Ceiling Fan(s), Hardwood
- Vaulted Ceiling
- Ceiling Fan: Linoleum, Shower Only, Shower Over Tub, Carpet, Built-in Features, Ceiling Fan(s), Hardwood
- Skylights
- Fireplace
- Shades
- Plantation Shutters
- Drapes & Rods
- Formal Dining Room
- Recreation Room
- Finished Basement
- Laundry in Basement
Kitchen
- Granite Countertops
- Laminate Countertops
- Disposal
Flooring
- Wood
- Wall to Wall Carpet
- Linoleum
- Laminate
- Stone
- Ceramic Tile
- Luxury Vinyl Plank Tile
- Luxury Vinyl Tile
Bedrooms and Bathrooms
- 2 Bedrooms
- Cedar Closet: Linoleum, Shower Only, Shower Over Tub, Carpet, Built-in Features, Ceiling Fan(s), Hardwood
- Walk-In Closet: Linoleum, Shower Only, Shower Over Tub, Carpet, Built-in Features, Ceiling Fan(s), Hardwood
- 2 Full Bathrooms
- Double Vanity
- <<tubWithShowerToken>>
Schools
- Three Trails Elementary School
- Van Horn High School
Additional Features
- Enclosed patio or porch
- City Lot
- Forced Air Heating and Cooling System
Community Details
- Crysler Meadows Subdivision
Listing and Financial Details
- Assessor Parcel Number 26-920-14-09-00-0-00-000
Ownership History
Purchase Details
Home Financials for this Owner
Home Financials are based on the most recent Mortgage that was taken out on this home.Purchase Details
Home Financials for this Owner
Home Financials are based on the most recent Mortgage that was taken out on this home.Purchase Details
Home Financials for this Owner
Home Financials are based on the most recent Mortgage that was taken out on this home.Similar Homes in Independence, MO
Home Values in the Area
Average Home Value in this Area
Purchase History
| Date | Type | Sale Price | Title Company |
|---|---|---|---|
| Warranty Deed | -- | Alliance Nationwide Title | |
| Warranty Deed | -- | None Available | |
| Warranty Deed | -- | Security Land Title Company |
Mortgage History
| Date | Status | Loan Amount | Loan Type |
|---|---|---|---|
| Previous Owner | $53,834 | FHA |
Property History
| Date | Event | Price | Change | Sq Ft Price |
|---|---|---|---|---|
| 07/01/2025 07/01/25 | Sold | -- | -- | -- |
| 05/29/2025 05/29/25 | Pending | -- | -- | -- |
| 05/21/2025 05/21/25 | For Sale | $170,000 | +209.1% | $96 / Sq Ft |
| 05/31/2012 05/31/12 | Sold | -- | -- | -- |
| 05/03/2012 05/03/12 | Pending | -- | -- | -- |
| 04/13/2012 04/13/12 | For Sale | $55,000 | -- | $56 / Sq Ft |
Tax History Compared to Growth
Tax History
| Year | Tax Paid | Tax Assessment Tax Assessment Total Assessment is a certain percentage of the fair market value that is determined by local assessors to be the total taxable value of land and additions on the property. | Land | Improvement |
|---|---|---|---|---|
| 2024 | $1,604 | $22,494 | $3,196 | $19,298 |
| 2023 | $1,565 | $22,494 | $2,557 | $19,937 |
| 2022 | $912 | $11,970 | $3,173 | $8,797 |
| 2021 | $908 | $11,970 | $3,173 | $8,797 |
| 2020 | $927 | $11,894 | $3,173 | $8,721 |
| 2019 | $913 | $11,894 | $3,173 | $8,721 |
| 2018 | $927 | $11,726 | $2,260 | $9,466 |
| 2017 | $927 | $11,726 | $2,260 | $9,466 |
| 2016 | $871 | $10,763 | $2,544 | $8,219 |
| 2014 | $827 | $10,450 | $2,470 | $7,980 |
Agents Affiliated with this Home
-
Nolan Wood

Seller's Agent in 2025
Nolan Wood
1st Class Real Estate KC
(816) 982-1150
2 in this area
16 Total Sales
-
Tyler Breed

Seller Co-Listing Agent in 2025
Tyler Breed
1st Class Real Estate KC
(816) 882-4974
1 in this area
10 Total Sales
-
Kelli Davies

Buyer's Agent in 2025
Kelli Davies
Chartwell Realty LLC
(816) 833-7332
6 in this area
172 Total Sales
-
Mary Jo Wilson

Seller's Agent in 2012
Mary Jo Wilson
ReeceNichols - Eastland
(816) 838-4606
2 in this area
68 Total Sales
-
Renee Nicola
R
Buyer's Agent in 2012
Renee Nicola
Realty Executives
(913) 642-4888
55 Total Sales
Map
Source: Heartland MLS
MLS Number: 1774661
APN: 26-920-14-09-00-0-00-000
- 1319 W 29th St S
- 1306 W 29th St S
- 1314 W 30th St S
- 1421 W 28th Terrace S
- 1307 W 30th St S
- 2738 S Crysler Ave
- 2805 S Fuller Ave
- 845 W 30th St
- 3201 S Norton Ave
- 11710 E 32nd St S
- 3210 S Crysler Ave
- 818 W 30th St
- 1115 W 26th St S
- 11430 & 11432 E 27th St S
- 3011 S Claremont Ave
- 11300 E 29th St S
- 2510 S Norwood Ave
- 3112 S Claremont Ave
- 2521 & 2525 Race Ave
- 3330 S Norwood Ave
