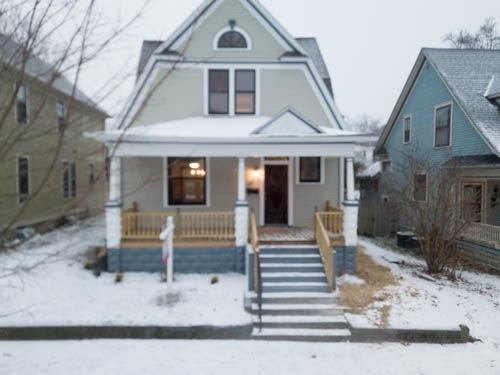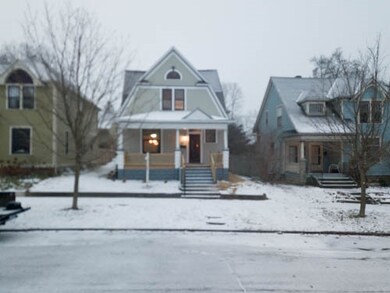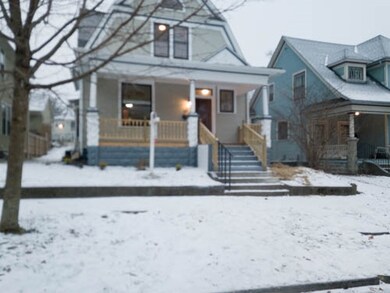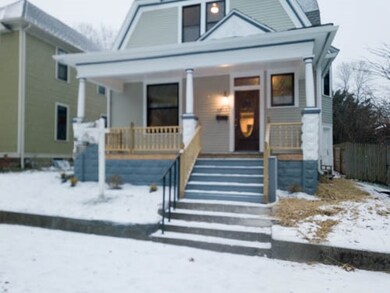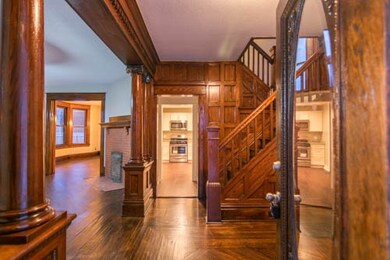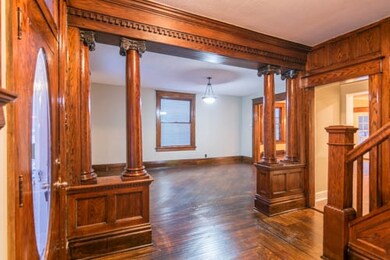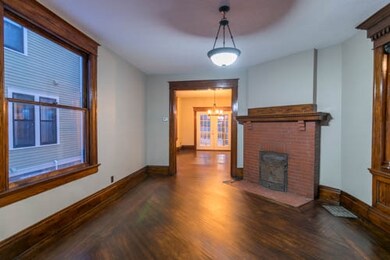
1317 W Wayne St Fort Wayne, IN 46802
West Central NeighborhoodEstimated Value: $399,897 - $519,000
Highlights
- Vaulted Ceiling
- Covered patio or porch
- 2 Car Detached Garage
- Wood Flooring
- Balcony
- Covered Deck
About This Home
As of March 2018Gorgeous totally refurbished Dutch Colonial located in the lovely and highly sought after West Central Neighborhood. As soon as you walk through the front door into the grand foyer you will see the beautifully crafted stairway, columns and hardwood floors that have been freshly refinished and stained. Enter the very large great room with the gorgeous antique brick fireplace, angled beautifully keeping an open flow in to the formal dining room. The bay windows and french doors in the dining room offer a ton of natural light. A wall was taken out so you could flow from the dining room in to the entirely remodeled and updated kitchen. The custom kitchen has all new flooring, cabinetry, stainless steel appliances and granite countertops. A mud room and a half bath were added for a convenient entrance from the newly built two car garage. Upstairs offers a master en suite with a brand new room edition that features vaulted ceilings and a balcony overlooking the backyard. The master bath has a tiled walk in shower with a built in bench. There are also two other very nice sized bedrooms and another full family bathroom with great stone tile built-ins. Lastly the basement, yes it's finished too!! Create a recreational area or a hobby room you will be able to spend plenty of time down there because yet another half bath was added to the floor plan. With all of the updates and amenities this home has to offer and not to mention the perfect location within walking distance of our growing downtown, you will not want to miss out on this one. Schedule your personal tour!
Home Details
Home Type
- Single Family
Est. Annual Taxes
- $2,153
Year Built
- Built in 1920
Lot Details
- 4,560 Sq Ft Lot
- Lot Dimensions are 40x114
- Level Lot
Parking
- 2 Car Detached Garage
Home Design
- Asphalt Roof
- Wood Siding
Interior Spaces
- 2-Story Property
- Vaulted Ceiling
- Ceiling Fan
- Living Room with Fireplace
- Washer and Electric Dryer Hookup
Flooring
- Wood
- Carpet
- Tile
Bedrooms and Bathrooms
- 3 Bedrooms
Finished Basement
- 1 Bathroom in Basement
- 1 Bedroom in Basement
Outdoor Features
- Balcony
- Covered Deck
- Covered patio or porch
Utilities
- Forced Air Heating and Cooling System
- Heating System Uses Gas
Listing and Financial Details
- Assessor Parcel Number 02-12-03-448-005.000-074
Ownership History
Purchase Details
Home Financials for this Owner
Home Financials are based on the most recent Mortgage that was taken out on this home.Purchase Details
Home Financials for this Owner
Home Financials are based on the most recent Mortgage that was taken out on this home.Purchase Details
Home Financials for this Owner
Home Financials are based on the most recent Mortgage that was taken out on this home.Similar Homes in Fort Wayne, IN
Home Values in the Area
Average Home Value in this Area
Purchase History
| Date | Buyer | Sale Price | Title Company |
|---|---|---|---|
| Buffalino Michael | -- | Metropolitan Title Of In | |
| Raz Llc | -- | Titan Title Services Llc | |
| Heffley Eric J | -- | Titan Title Services Inc |
Mortgage History
| Date | Status | Borrower | Loan Amount |
|---|---|---|---|
| Open | Buffalino Michael | $122,000 | |
| Previous Owner | Bobeck Peter | $59,125 | |
| Previous Owner | Raz Llc | $74,100 |
Property History
| Date | Event | Price | Change | Sq Ft Price |
|---|---|---|---|---|
| 03/15/2018 03/15/18 | Sold | $270,000 | -6.9% | $107 / Sq Ft |
| 02/17/2018 02/17/18 | Pending | -- | -- | -- |
| 12/13/2017 12/13/17 | For Sale | $289,900 | +189.9% | $115 / Sq Ft |
| 09/19/2016 09/19/16 | Sold | $100,000 | -20.0% | $41 / Sq Ft |
| 08/31/2016 08/31/16 | Pending | -- | -- | -- |
| 06/23/2016 06/23/16 | For Sale | $125,000 | -- | $51 / Sq Ft |
Tax History Compared to Growth
Tax History
| Year | Tax Paid | Tax Assessment Tax Assessment Total Assessment is a certain percentage of the fair market value that is determined by local assessors to be the total taxable value of land and additions on the property. | Land | Improvement |
|---|---|---|---|---|
| 2024 | $4,286 | $396,200 | $54,600 | $341,600 |
| 2023 | $4,286 | $378,900 | $54,600 | $324,300 |
| 2022 | $4,209 | $374,800 | $54,600 | $320,200 |
| 2021 | $3,815 | $336,800 | $54,600 | $282,200 |
| 2020 | $3,621 | $328,000 | $54,600 | $273,400 |
| 2019 | $3,246 | $296,100 | $16,700 | $279,400 |
| 2018 | $2,506 | $228,300 | $16,700 | $211,600 |
| 2017 | $577 | $26,100 | $16,700 | $9,400 |
| 2016 | $2,153 | $98,800 | $16,700 | $82,100 |
| 2014 | $1,819 | $87,500 | $16,700 | $70,800 |
| 2013 | $799 | $38,500 | $7,500 | $31,000 |
Agents Affiliated with this Home
-
Jamie Rencher

Seller's Agent in 2018
Jamie Rencher
JM Realty Associates, Inc.
(260) 402-6682
121 Total Sales
-
Jerry Starks

Seller Co-Listing Agent in 2018
Jerry Starks
JM Realty Associates, Inc.
(260) 479-8161
2 in this area
305 Total Sales
-
Heather Klejnot

Buyer's Agent in 2018
Heather Klejnot
Coldwell Banker Real Estate Group
(260) 267-1996
1 in this area
34 Total Sales
-
Patty Tritch

Seller's Agent in 2016
Patty Tritch
RE/MAX
(260) 437-5118
103 Total Sales
Map
Source: Indiana Regional MLS
MLS Number: 201754734
APN: 02-12-03-488-005.000-074
- 921 Thieme Dr
- 1025 Garden St
- 1118 W Jefferson Blvd
- 1021 W Wayne St
- 1012 W Berry St
- 514 Mechanic St
- 1215 Jackson St
- 1025 Lavina St
- 1304 Union St
- 901 Wilt St
- 807 W Washington Blvd
- 1014 Van Buren St
- 1018 Van Buren St
- 801 W Berry St Unit A The Cleveland
- 801 W Berry St Unit B
- 1529 W Main St
- 818 Lavina St
- 615 Fry St
- 1320 Taylor St
- 929 Parkview Ave
- 1317 W Wayne St
- 1313 W Wayne St
- 1319 W Wayne St
- 1307 W Wayne St
- 1301 W Wayne St
- 918 Nelson St
- 1314 W Washington Blvd
- 1312 W Washington Blvd
- 1337 W Wayne St
- 915 Garden St
- 915 Garden St
- 915 Garden St Unit 915 and 917
- 1308 W Washington Blvd
- 1316 W Wayne St
- 1314 W Wayne St
- 1328 W Wayne St
- 833 Thieme Dr
- 1302 W Wayne St
- 1237 W Wayne St
- 1302 W Washington Blvd
