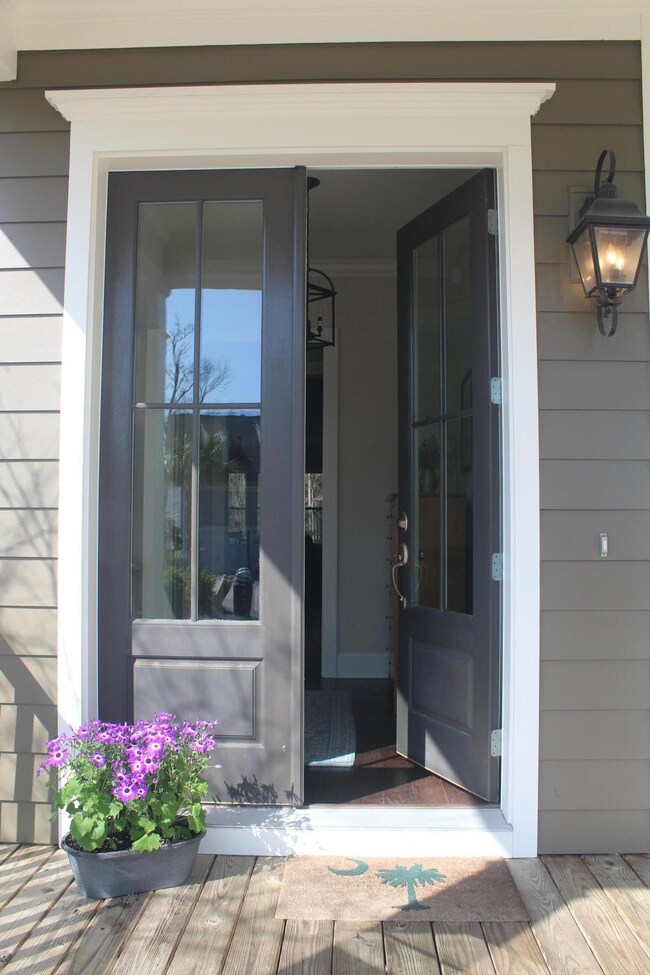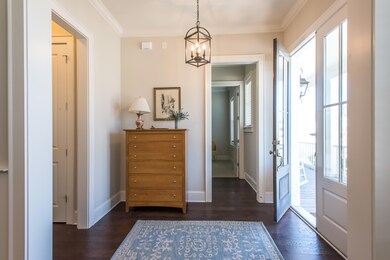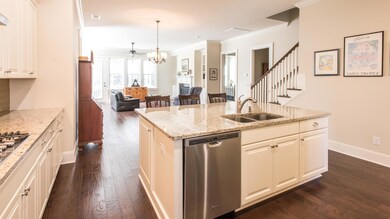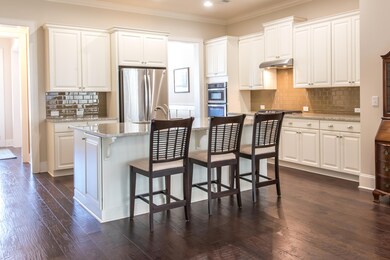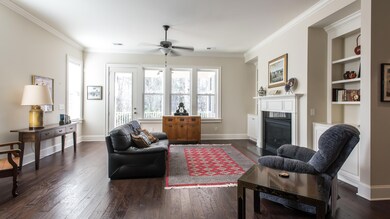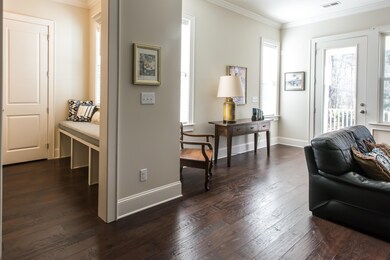
1317 Whisker Pole Ln Mount Pleasant, SC 29466
Dunes West NeighborhoodHighlights
- Boat Ramp
- Golf Course Community
- Home Theater
- Charles Pinckney Elementary School Rated A
- Fitness Center
- Gated Community
About This Home
As of May 2023NEARLY NEW, immaculate home on a large, private lot in The Harbour/Dunes West. This is the highly sought Fleming model. Carefully maintained, this home has improved over the day it was new. Attention to detail throughout and perfect for a small or growing family. Entertaining is Fun with huge Open Floor Plan featuring a modern, professional kitchen with beautiful Granite Island, custom pull out shelving, natural gas cook-top and breakfast area that opens to the Living room w/fireplace and wall of windows bringing the wooded rear yard into the room. Hardwood floors throughout the common area. Main level Master Suite with luxurious bathroom featuring granite counter tops, soaking tub, and, separate dramatic, walk-in shower. Bright, sunlit dining room and convenient Guest Suite/Nurserywith full bath is also located on the Main Level. Large, rear screened porch looks out on the quiet, private lot. Upstairs are two additional Guest bedrooms and a large Media/Play room with full bathroom. There is also an oversized two car garage.
Whisker Pole Lane is a family friendly street creating an active community of its own and away from the ongoing new construction now beginning in The Harbour. Golf, Swimming and Social memberships available at Dunes West River and Golf Club; Crabbing dock and Community boat launch around the corner.
This home has all the extras at a great Price!
Last Agent to Sell the Property
Charleston Property Advisors,LLC License #81454 Listed on: 02/20/2019

Home Details
Home Type
- Single Family
Est. Annual Taxes
- $1,987
Year Built
- Built in 2014
Lot Details
- 0.3 Acre Lot
- Irrigation
HOA Fees
- $135 Monthly HOA Fees
Parking
- 2 Car Attached Garage
- Garage Door Opener
Home Design
- Traditional Architecture
- Architectural Shingle Roof
Interior Spaces
- 2,997 Sq Ft Home
- 2-Story Property
- Smooth Ceilings
- High Ceiling
- Ceiling Fan
- Window Treatments
- Entrance Foyer
- Living Room with Fireplace
- Formal Dining Room
- Home Theater
- Loft
- Crawl Space
- Laundry Room
Kitchen
- Eat-In Kitchen
- Built-In Electric Oven
- Gas Cooktop
- <<microwave>>
- Dishwasher
- Kitchen Island
- Disposal
Flooring
- Wood
- Carpet
Bedrooms and Bathrooms
- 4 Bedrooms
- Walk-In Closet
- 3 Full Bathrooms
- Garden Bath
Eco-Friendly Details
- Home Energy Rating Service (HERS) Rated Property
Outdoor Features
- Screened Patio
- Front Porch
Schools
- Charles Pinckney Elementary School
- Cario Middle School
- Wando High School
Utilities
- Central Air
- Heating System Uses Natural Gas
- Heat Pump System
Community Details
Overview
- Club Membership Available
- Dunes West Subdivision
Amenities
- Clubhouse
Recreation
- Boat Ramp
- RV or Boat Storage in Community
- Golf Course Community
- Golf Course Membership Available
- Tennis Courts
- Fitness Center
- Trails
Security
- Security Service
- Gated Community
Ownership History
Purchase Details
Home Financials for this Owner
Home Financials are based on the most recent Mortgage that was taken out on this home.Purchase Details
Home Financials for this Owner
Home Financials are based on the most recent Mortgage that was taken out on this home.Similar Homes in Mount Pleasant, SC
Home Values in the Area
Average Home Value in this Area
Purchase History
| Date | Type | Sale Price | Title Company |
|---|---|---|---|
| Deed | $585,000 | None Available | |
| Deed | $531,800 | -- |
Mortgage History
| Date | Status | Loan Amount | Loan Type |
|---|---|---|---|
| Open | $542,000 | New Conventional | |
| Closed | $526,500 | New Conventional | |
| Previous Owner | $400,000 | Future Advance Clause Open End Mortgage |
Property History
| Date | Event | Price | Change | Sq Ft Price |
|---|---|---|---|---|
| 05/12/2023 05/12/23 | Sold | $985,000 | +1.0% | $329 / Sq Ft |
| 04/02/2023 04/02/23 | For Sale | $975,000 | +66.7% | $325 / Sq Ft |
| 06/27/2019 06/27/19 | Sold | $585,000 | 0.0% | $195 / Sq Ft |
| 05/28/2019 05/28/19 | Pending | -- | -- | -- |
| 02/20/2019 02/20/19 | For Sale | $585,000 | +10.0% | $195 / Sq Ft |
| 04/13/2015 04/13/15 | Sold | $531,800 | -6.7% | $185 / Sq Ft |
| 03/10/2015 03/10/15 | Pending | -- | -- | -- |
| 09/23/2014 09/23/14 | For Sale | $569,900 | -- | $198 / Sq Ft |
Tax History Compared to Growth
Tax History
| Year | Tax Paid | Tax Assessment Tax Assessment Total Assessment is a certain percentage of the fair market value that is determined by local assessors to be the total taxable value of land and additions on the property. | Land | Improvement |
|---|---|---|---|---|
| 2023 | $3,744 | $23,400 | $0 | $0 |
| 2022 | $2,136 | $23,400 | $0 | $0 |
| 2021 | $2,136 | $23,400 | $0 | $0 |
| 2020 | $2,432 | $23,400 | $0 | $0 |
| 2019 | $2,016 | $19,280 | $0 | $0 |
| 2017 | $1,987 | $21,280 | $0 | $0 |
Agents Affiliated with this Home
-
Lauren Simons
L
Seller's Agent in 2023
Lauren Simons
The Boulevard Company
(843) 324-0290
2 in this area
25 Total Sales
-
Nick Hassig
N
Buyer's Agent in 2023
Nick Hassig
The Brennaman Group
(843) 452-5416
1 in this area
6 Total Sales
-
Sam Haynes
S
Seller's Agent in 2019
Sam Haynes
Charleston Property Advisors,LLC
(843) 577-6651
3 in this area
11 Total Sales
-
Ashley Donovan
A
Seller's Agent in 2015
Ashley Donovan
Kolter Homes
(843) 901-4936
5 Total Sales
-
Laurel Cockfield
L
Seller Co-Listing Agent in 2015
Laurel Cockfield
IBG International Inc
(843) 817-2021
1 in this area
28 Total Sales
Map
Source: CHS Regional MLS
MLS Number: 19004970
APN: 594-05-00-867
- 1313 Whisker Pole Ln
- 2912 Yachtsman Dr
- 3028 River Vista Drive Way
- 3020 River Vista Way
- 3074 Yachtsman Dr
- 3011 River Vista Way
- 2701 Fountainhead Way
- 3224 Hatchway Dr
- 3171 Pignatelli Crescent
- 1721 Bowline Dr
- 2879 River Vista Way
- 1913 Mooring Line Way
- 1720 Bowline Dr
- 2444 Darts Cove Way
- 2685 Arborcrest Ct
- 3555 Colonel Vanderhorst Cir
- 3601 Colonel Vanderhorst Cir
- 2777 Oak Manor Dr
- 304 Blowing Fresh Dr
- 3427 Colonel Vanderhorst Cir

