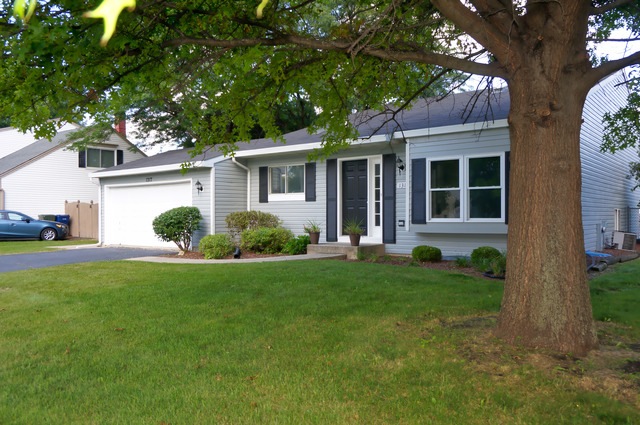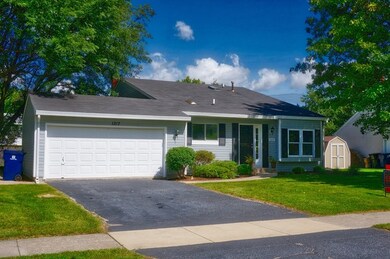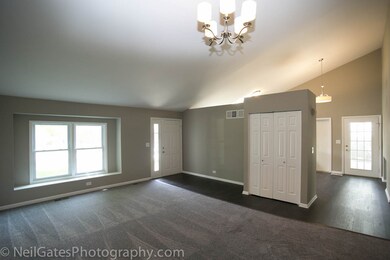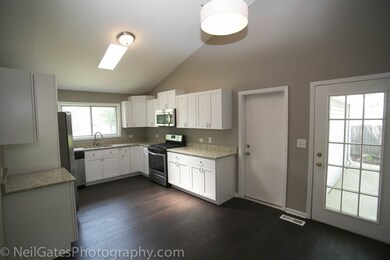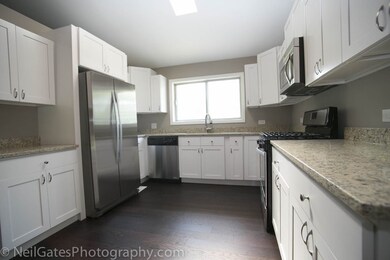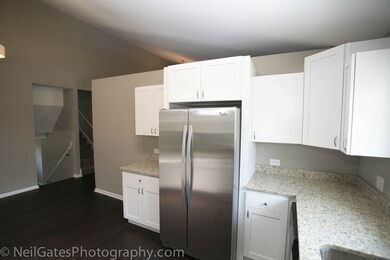
1317 Windemere Ave Naperville, IL 60564
Brook Crossing NeighborhoodHighlights
- Vaulted Ceiling
- Attached Garage
- Property is near a bus stop
- Robert Clow Elementary School Rated A+
- Patio
- Forced Air Heating and Cooling System
About This Home
As of January 2017Naperville / Brook Crossing Subdivision / Totally Remodeled Quad-Level Home / Interior lot located one block from Gregory Middle School. The front entryway leads to a large living room with vaulted ceiling. Totally updated kitchen with white shaker style cabinets, granite counter tops and stainless under mount sink fed by a goose neck faucet. Luxury stainless steel appliance package. Open concept kitchen with views into family room with cozy corner fireplace for those cold nights. Walls painted in light grey, trim and doors painted in white. Colonist six panel doors throughout. Four bedrooms and two full baths remodeled and painted in spa color. This home features a basement that can be finished for additional living space. Large yard with expansive concrete patio shaded by trees, perfect for entertaining. Two car attached garage.. This home checks all the boxes.
Last Agent to Sell the Property
Chase Real Estate LLC License #471009352 Listed on: 08/10/2016
Home Details
Home Type
- Single Family
Est. Annual Taxes
- $7,975
Year Built | Renovated
- 1984 | 2016
Parking
- Attached Garage
- Driveway
- Garage Is Owned
Home Design
- Quad-Level Property
- Slab Foundation
- Asphalt Shingled Roof
- Vinyl Siding
Interior Spaces
- Vaulted Ceiling
- Storm Screens
Kitchen
- Oven or Range
- Microwave
- Dishwasher
Partially Finished Basement
- Partial Basement
- Sub-Basement
- Finished Basement Bathroom
Utilities
- Forced Air Heating and Cooling System
- Heating System Uses Gas
Additional Features
- Patio
- Property is near a bus stop
Ownership History
Purchase Details
Home Financials for this Owner
Home Financials are based on the most recent Mortgage that was taken out on this home.Purchase Details
Home Financials for this Owner
Home Financials are based on the most recent Mortgage that was taken out on this home.Purchase Details
Purchase Details
Purchase Details
Purchase Details
Home Financials for this Owner
Home Financials are based on the most recent Mortgage that was taken out on this home.Purchase Details
Similar Homes in Naperville, IL
Home Values in the Area
Average Home Value in this Area
Purchase History
| Date | Type | Sale Price | Title Company |
|---|---|---|---|
| Warranty Deed | $297,500 | Lakeland Title Services | |
| Special Warranty Deed | -- | Lakeland Title Services | |
| Special Warranty Deed | $382,045 | Attorney | |
| Sheriffs Deed | -- | None Available | |
| Sheriffs Deed | $382,044 | None Available | |
| Warranty Deed | $200,000 | Lawyers Title Pick Up | |
| Interfamily Deed Transfer | -- | -- |
Mortgage History
| Date | Status | Loan Amount | Loan Type |
|---|---|---|---|
| Open | $250,000 | New Conventional | |
| Closed | $27,000 | Stand Alone Second | |
| Closed | $238,000 | New Conventional | |
| Previous Owner | $216,000 | Commercial | |
| Previous Owner | $279,125 | FHA | |
| Previous Owner | $208,000 | Unknown | |
| Previous Owner | $25,000 | Credit Line Revolving | |
| Previous Owner | $160,000 | No Value Available |
Property History
| Date | Event | Price | Change | Sq Ft Price |
|---|---|---|---|---|
| 01/23/2017 01/23/17 | Sold | $297,500 | -5.5% | $175 / Sq Ft |
| 12/06/2016 12/06/16 | Pending | -- | -- | -- |
| 11/30/2016 11/30/16 | For Sale | $314,900 | 0.0% | $185 / Sq Ft |
| 11/21/2016 11/21/16 | Pending | -- | -- | -- |
| 10/19/2016 10/19/16 | Price Changed | $314,900 | -0.9% | $185 / Sq Ft |
| 08/10/2016 08/10/16 | For Sale | $317,900 | +38.2% | $187 / Sq Ft |
| 03/31/2016 03/31/16 | Sold | $229,989 | -14.1% | $189 / Sq Ft |
| 02/22/2016 02/22/16 | Pending | -- | -- | -- |
| 01/12/2016 01/12/16 | For Sale | $267,800 | -- | $220 / Sq Ft |
Tax History Compared to Growth
Tax History
| Year | Tax Paid | Tax Assessment Tax Assessment Total Assessment is a certain percentage of the fair market value that is determined by local assessors to be the total taxable value of land and additions on the property. | Land | Improvement |
|---|---|---|---|---|
| 2023 | $7,975 | $114,620 | $35,630 | $78,990 |
| 2022 | $7,228 | $105,762 | $33,706 | $72,056 |
| 2021 | $6,900 | $100,726 | $32,101 | $68,625 |
| 2020 | $6,766 | $99,130 | $31,592 | $67,538 |
| 2019 | $6,645 | $96,337 | $30,702 | $65,635 |
| 2018 | $6,041 | $86,639 | $30,026 | $56,613 |
| 2017 | $5,943 | $84,402 | $29,251 | $55,151 |
| 2016 | $6,392 | $82,585 | $28,621 | $53,964 |
| 2015 | $5,533 | $79,408 | $27,520 | $51,888 |
| 2014 | $5,533 | $72,160 | $27,520 | $44,640 |
| 2013 | $5,533 | $72,160 | $27,520 | $44,640 |
Agents Affiliated with this Home
-

Seller's Agent in 2017
Christian Chase
Chase Real Estate LLC
(630) 527-0095
449 Total Sales
-

Buyer's Agent in 2017
Barb Healy
Baird Warner
(630) 730-1382
1 in this area
82 Total Sales
Map
Source: Midwest Real Estate Data (MRED)
MLS Number: MRD09312027
APN: 01-02-405-063
- 1316 Fireside Ct
- 2616 Gateshead Dr
- 2741 Gateshead Dr
- 28W409 Leverenz Rd
- 1208 Thackery Ct
- 1123 Thackery Ln
- 2949 Brossman St
- 1724 Tamahawk Ln
- 1329 Neskola Ct
- 1716 Tamahawk Ln
- 1407 Keats Ave
- 727 Mesa Dr
- 2224 Flambeau Dr
- 1244 Hollingswood Ave
- 2412 Sharon Ct
- 1779 Frost Ln
- 2939 Beth Ln
- 704 Danielle Ct
- 10S125 Springbrook Dr
- 2311 Leverenz Rd
