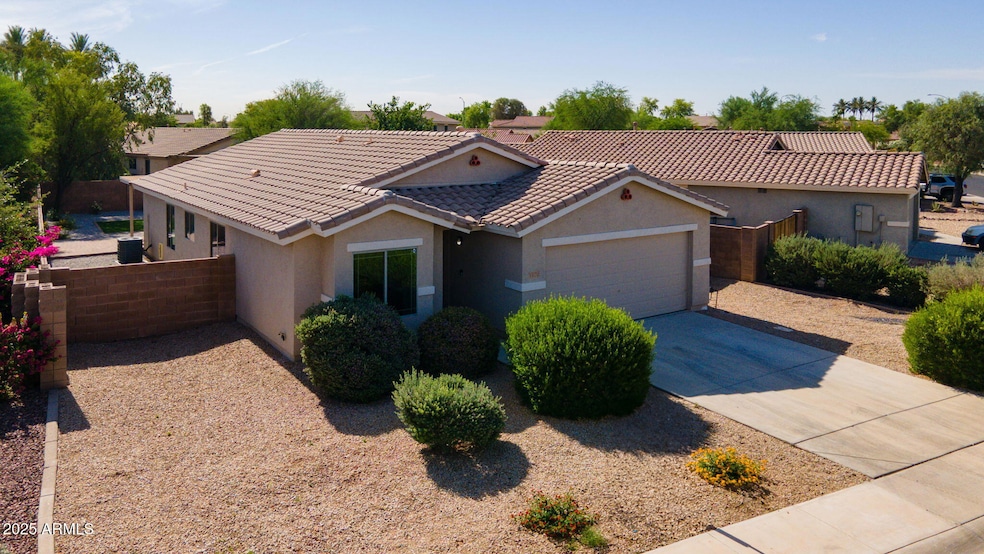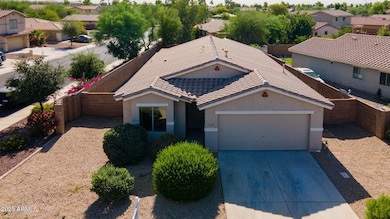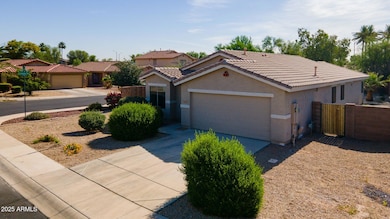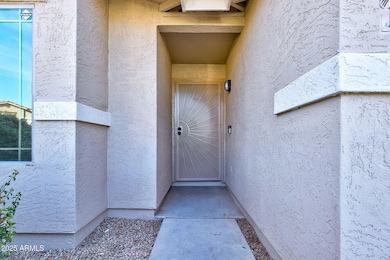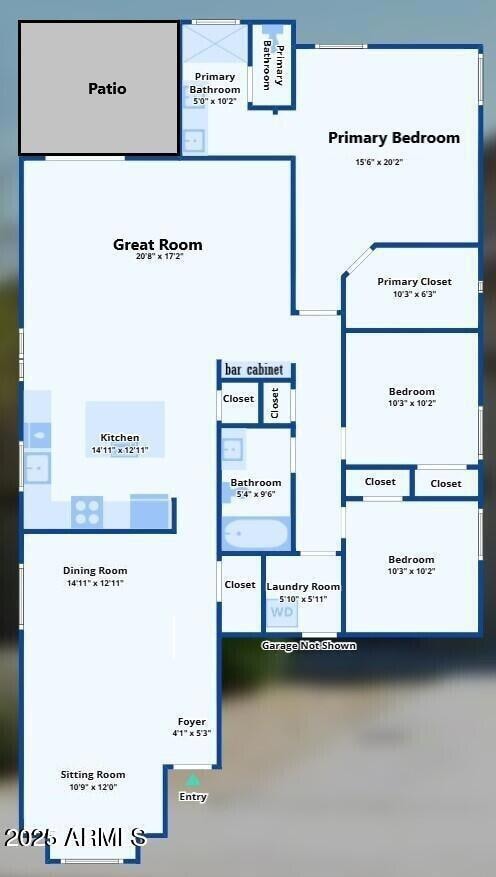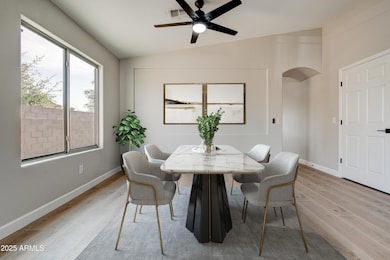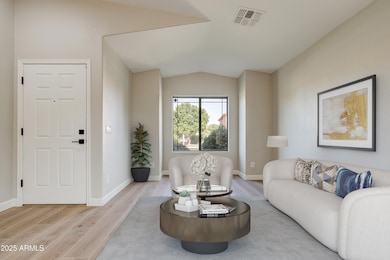
13170 W Clarendon Ave Litchfield Park, AZ 85340
Rancho Santa Fe NeighborhoodEstimated payment $3,025/month
Highlights
- Vaulted Ceiling
- Corner Lot
- Covered patio or porch
- Wood Flooring
- Granite Countertops
- 2 Car Direct Access Garage
About This Home
SELLER IS OFFERING A RATE BUY DOWN.
This beautifully remodeled home looks like a new build but offers the charm of an established neighborhood in desirable Litchfield Park...without the on-going construction of a new development.
Mature trees, professional landscaping, ideally located near top-rated restaurants & shops.
An open concept floor plan, with formal living and dining areas, plus a spacious great room perfect for entertaining or relaxing. The modern kitchen showcases a large quartz island, sleek new appliances, deep farmhouse sink & pantry for the home chef!
The spacious primary suite features a stunning shower & custom walk-in closet. Two additional bedrooms include ceiling fans & plenty of natural light. The remodeled laundry room offers full-size stacked washer and dryer, and space for a second standard refrigerator or an upright freezer. The covered back patio off the great room overlooks the landscaped grounds.
Home Details
Home Type
- Single Family
Est. Annual Taxes
- $1,701
Year Built
- Built in 2004
Lot Details
- 6,977 Sq Ft Lot
- Desert faces the front of the property
- Block Wall Fence
- Corner Lot
- Front and Back Yard Sprinklers
- Grass Covered Lot
HOA Fees
- $114 Monthly HOA Fees
Parking
- 2 Car Direct Access Garage
Home Design
- Roof Updated in 2025
- Wood Frame Construction
- Tile Roof
- Stucco
Interior Spaces
- 1,702 Sq Ft Home
- 1-Story Property
- Vaulted Ceiling
- Ceiling Fan
- Double Pane Windows
Kitchen
- Kitchen Updated in 2025
- Eat-In Kitchen
- Breakfast Bar
- Built-In Microwave
- Kitchen Island
- Granite Countertops
Flooring
- Floors Updated in 2025
- Wood
- Carpet
- Tile
Bedrooms and Bathrooms
- 3 Bedrooms
- Bathroom Updated in 2025
- Primary Bathroom is a Full Bathroom
- 2 Bathrooms
- Dual Vanity Sinks in Primary Bathroom
- Bathtub With Separate Shower Stall
Schools
- Palm Valley Elementary School
- Western Sky Middle School
- Millennium High School
Utilities
- Cooling System Updated in 2025
- Central Air
- Heating System Uses Natural Gas
- Plumbing System Updated in 2025
- Wiring Updated in 2025
- High Speed Internet
- Cable TV Available
Additional Features
- No Interior Steps
- Covered patio or porch
Listing and Financial Details
- Tax Lot 72
- Assessor Parcel Number 508-02-164
Community Details
Overview
- Association fees include ground maintenance
- Firstservice Residen Association, Phone Number (480) 551-4300
- Built by Capital Pacific
- Dysart Ranch Subdivision
Recreation
- Community Playground
Map
Home Values in the Area
Average Home Value in this Area
Tax History
| Year | Tax Paid | Tax Assessment Tax Assessment Total Assessment is a certain percentage of the fair market value that is determined by local assessors to be the total taxable value of land and additions on the property. | Land | Improvement |
|---|---|---|---|---|
| 2025 | $1,701 | $16,594 | -- | -- |
| 2024 | $1,645 | $15,804 | -- | -- |
| 2023 | $1,645 | $27,650 | $5,530 | $22,120 |
| 2022 | $1,602 | $20,920 | $4,180 | $16,740 |
| 2021 | $1,646 | $19,600 | $3,920 | $15,680 |
| 2020 | $1,597 | $17,910 | $3,580 | $14,330 |
| 2019 | $1,575 | $16,400 | $3,280 | $13,120 |
| 2018 | $1,553 | $15,900 | $3,180 | $12,720 |
| 2017 | $1,453 | $14,410 | $2,880 | $11,530 |
| 2016 | $1,404 | $13,530 | $2,700 | $10,830 |
| 2015 | $1,319 | $12,610 | $2,520 | $10,090 |
Property History
| Date | Event | Price | Change | Sq Ft Price |
|---|---|---|---|---|
| 06/14/2025 06/14/25 | Price Changed | $499,999 | -2.9% | $294 / Sq Ft |
| 06/03/2025 06/03/25 | For Sale | $515,000 | -- | $303 / Sq Ft |
Purchase History
| Date | Type | Sale Price | Title Company |
|---|---|---|---|
| Warranty Deed | -- | None Listed On Document | |
| Interfamily Deed Transfer | -- | Empire Title Agency | |
| Warranty Deed | -- | New Title Company Name | |
| Interfamily Deed Transfer | -- | None Available | |
| Special Warranty Deed | $178,644 | First American Title Ins Co |
Mortgage History
| Date | Status | Loan Amount | Loan Type |
|---|---|---|---|
| Previous Owner | $230,750 | Purchase Money Mortgage | |
| Previous Owner | $152,500 | Unknown | |
| Previous Owner | $151,847 | Purchase Money Mortgage |
Similar Homes in Litchfield Park, AZ
Source: Arizona Regional Multiple Listing Service (ARMLS)
MLS Number: 6872339
APN: 508-02-164
- 3410 N 131st Ln
- 13259 W Mulberry Dr
- 13259 W Flower St
- 13313 W Indianola Ave
- 13318 W Indianola Ave
- 12936 W Flower St
- 10258 W Crittenden Ln
- 980 Castillo Dr E
- 12814 W Indianola Ave
- 750 N Villa Nueva Dr
- 19842 W Badgett Ln
- 13033 W Avalon Dr
- 13506 W Earll Dr
- 10630 W Pinchot Ave
- 202 N Florence Ave
- 12940 W Luchana Dr
- 3220 N 136th Dr
- 519 Redondo Dr N
- 12910 W Glenrosa Dr
- 1035 N Vista Verde
- 13153 W Fairmont Ave
- 13152 W Fairmont Ave
- 12938 W Clarendon Ave
- 3606 N 129th Ave
- 13042 W Monterey Way
- 12905 W Indian School Rd
- 13039 W Monterey Way
- 401 S Paladin Cir
- 1009 N Villa Nueva Dr
- 3002 N 130th Ave
- 12740 W Indian School Rd
- 12690 W Mulberry Dr
- 12857 W Apodaca Dr
- 12584 W Clarendon Ave
- 13025 W Thomas Rd
- 12563 W Osborn Rd
- 3439 N 126th Dr Unit 1
- 12826 W Windsor Ave
- 12542 W Honeysuckle St
- 240 S Old Litchfield Rd Unit 113
