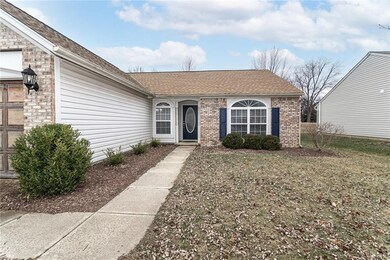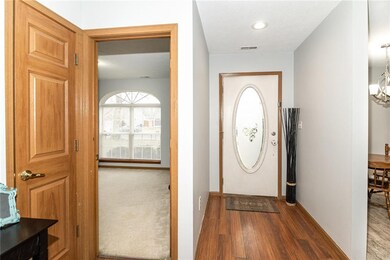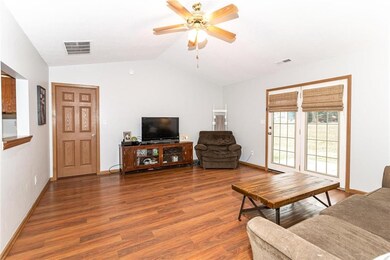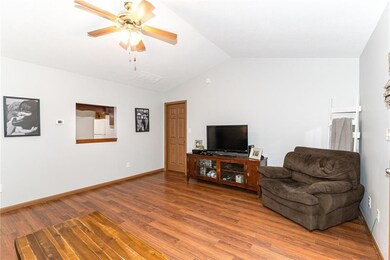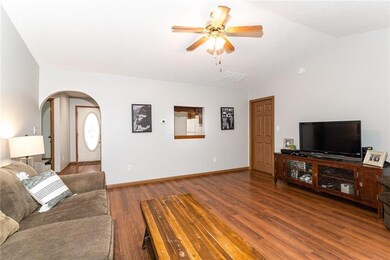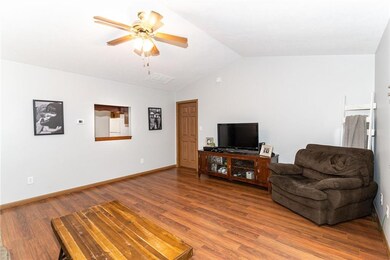
13172 Summerwood Ln Fishers, IN 46038
New Britton NeighborhoodHighlights
- Vaulted Ceiling
- Ranch Style House
- 2 Car Attached Garage
- Sand Creek Elementary School Rated A-
- Breakfast Room
- Woodwork
About This Home
As of March 2022Light, bright, & open home in Fishers available now. Family room has vaulted ceiling and laminate flooring that leads to a spacious eat in kitchen w/ pantry. Split floor plan with large common bath w/dual sinks. Owners suite has huge walk-in closet and updated ensuite bath. Recessed lighting added throughout. Updated mechanicals; Roof 5yrs, HVAC 1 yr, water heater 4 yrs old. New garage door on backorder. All of this plus a convenient location to all things Hamilton County with easy access to I-69.
Last Agent to Sell the Property
Shannon Gilbert
Highgarden Real Estate Listed on: 01/18/2022

Co-Listed By
Dawna Ridgeway
Highgarden Real Estate
Last Buyer's Agent
Thomas Nguyen
F.C. Tucker Company

Home Details
Home Type
- Single Family
Est. Annual Taxes
- $1,098
Year Built
- Built in 1998
HOA Fees
- $25 Monthly HOA Fees
Parking
- 2 Car Attached Garage
- Driveway
Home Design
- Ranch Style House
- Brick Exterior Construction
- Slab Foundation
- Vinyl Siding
Interior Spaces
- 1,351 Sq Ft Home
- Woodwork
- Vaulted Ceiling
- Vinyl Clad Windows
- Breakfast Room
- Attic Access Panel
- Fire and Smoke Detector
Kitchen
- Electric Oven
- Built-In Microwave
- Dishwasher
- Disposal
Flooring
- Carpet
- Laminate
Bedrooms and Bathrooms
- 3 Bedrooms
- Walk-In Closet
- 2 Full Bathrooms
Additional Features
- 7,841 Sq Ft Lot
- Forced Air Heating and Cooling System
Community Details
- Association fees include home owners, parkplayground
- Ashwood Subdivision
- Property managed by Ardsley Management Corp
- The community has rules related to covenants, conditions, and restrictions
Listing and Financial Details
- Assessor Parcel Number 291129012028000020
Ownership History
Purchase Details
Home Financials for this Owner
Home Financials are based on the most recent Mortgage that was taken out on this home.Purchase Details
Home Financials for this Owner
Home Financials are based on the most recent Mortgage that was taken out on this home.Purchase Details
Home Financials for this Owner
Home Financials are based on the most recent Mortgage that was taken out on this home.Similar Homes in Fishers, IN
Home Values in the Area
Average Home Value in this Area
Purchase History
| Date | Type | Sale Price | Title Company |
|---|---|---|---|
| Warranty Deed | -- | Chicago Title | |
| Warranty Deed | $265,000 | Chicago Title | |
| Warranty Deed | $166,000 | Pinnacle Land Title Company, I | |
| Warranty Deed | -- | Chicago Title Insurance Co |
Mortgage History
| Date | Status | Loan Amount | Loan Type |
|---|---|---|---|
| Open | $185,000 | New Conventional | |
| Closed | $185,000 | New Conventional | |
| Closed | $185,000 | New Conventional | |
| Previous Owner | $166,000 | VA | |
| Previous Owner | $90,000 | New Conventional | |
| Previous Owner | $107,665 | FHA |
Property History
| Date | Event | Price | Change | Sq Ft Price |
|---|---|---|---|---|
| 03/03/2022 03/03/22 | Sold | $265,000 | +6.0% | $196 / Sq Ft |
| 01/21/2022 01/21/22 | Pending | -- | -- | -- |
| 01/18/2022 01/18/22 | For Sale | $250,000 | +50.6% | $185 / Sq Ft |
| 04/30/2018 04/30/18 | Sold | $166,000 | -0.5% | $123 / Sq Ft |
| 03/26/2018 03/26/18 | Price Changed | $166,900 | +4.4% | $124 / Sq Ft |
| 03/26/2018 03/26/18 | Pending | -- | -- | -- |
| 03/23/2018 03/23/18 | For Sale | $159,900 | -- | $118 / Sq Ft |
Tax History Compared to Growth
Tax History
| Year | Tax Paid | Tax Assessment Tax Assessment Total Assessment is a certain percentage of the fair market value that is determined by local assessors to be the total taxable value of land and additions on the property. | Land | Improvement |
|---|---|---|---|---|
| 2024 | $2,526 | $246,500 | $48,000 | $198,500 |
| 2023 | $2,526 | $242,300 | $48,000 | $194,300 |
| 2022 | $1,878 | $215,700 | $48,000 | $167,700 |
| 2021 | $1,332 | $177,900 | $48,000 | $129,900 |
| 2020 | $1,099 | $159,400 | $48,000 | $111,400 |
| 2019 | $969 | $150,400 | $39,000 | $111,400 |
| 2018 | $847 | $142,200 | $39,000 | $103,200 |
| 2017 | $4,761 | $134,900 | $39,000 | $95,900 |
| 2016 | $3,004 | $131,100 | $39,000 | $92,100 |
| 2014 | $2,595 | $121,600 | $39,000 | $82,600 |
| 2013 | $2,595 | $119,000 | $39,000 | $80,000 |
Agents Affiliated with this Home
-
S
Seller's Agent in 2022
Shannon Gilbert
Highgarden Real Estate
-
D
Seller Co-Listing Agent in 2022
Dawna Ridgeway
Highgarden Real Estate
-
T
Buyer's Agent in 2022
Thomas Nguyen
F.C. Tucker Company
-
Julie Schnepp

Seller's Agent in 2018
Julie Schnepp
RE/MAX Legacy
(765) 617-9430
3 in this area
379 Total Sales
-
Leigh Rogers
L
Seller Co-Listing Agent in 2018
Leigh Rogers
RE/MAX Legacy
1 in this area
77 Total Sales
Map
Source: MIBOR Broker Listing Cooperative®
MLS Number: 21833886
APN: 29-11-29-012-028.000-020
- 10670 Pleasant View Ln
- 10443 Ringtail Place
- 10796 Trailwood Dr
- 12903 Turnham Dr
- 12824 Howe Rd
- 12847 Arvada Place
- 10908 Veon Dr
- 13068 Lamarque Place
- 10150 Beresford Ct
- 10156 Bootham Close
- 10622 Howe Rd
- 12743 Locksley Place
- 13417 Creektree Ln
- 10306 Tybalt Dr
- 12783 Granite Ridge Cir
- 12807 Granite Ridge Cir
- 12662 Granite Ridge Cir
- 12650 Granite Ridge Cir
- 12687 Granite Ridge Cir
- 12638 Granite Ridge Cir

