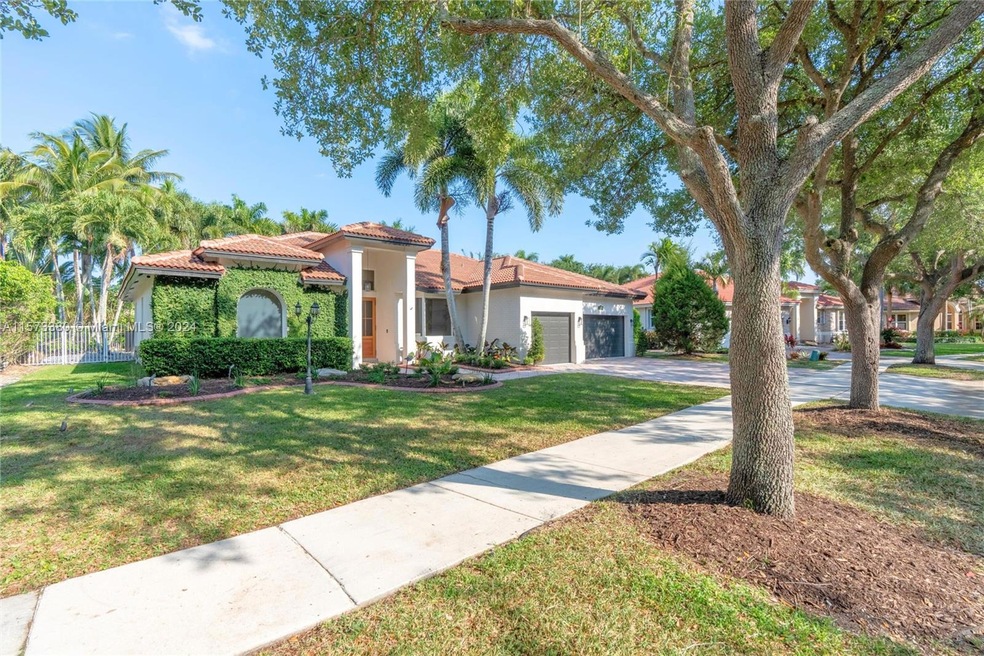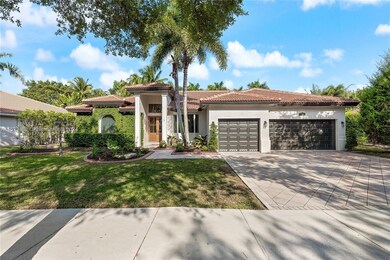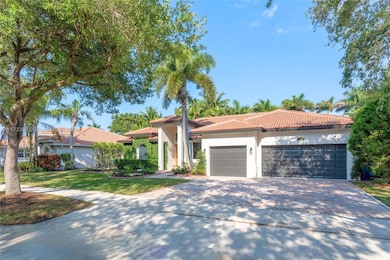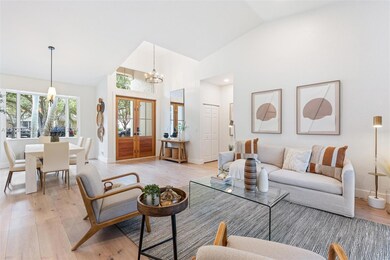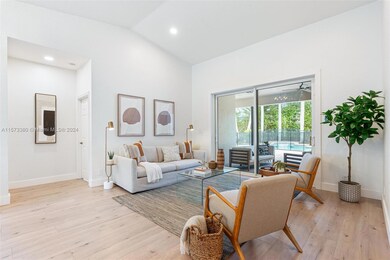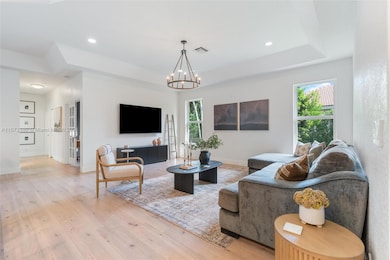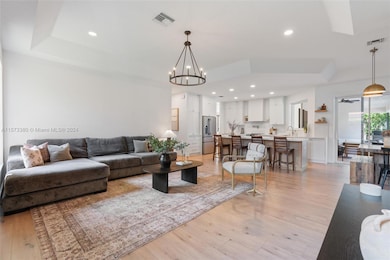
13174 Spring Lake Dr Cooper City, FL 33330
Country Glen NeighborhoodEstimated Value: $1,121,000 - $1,169,000
Highlights
- In Ground Pool
- Gated Community
- Wood Flooring
- Hawkes Bluff Elementary School Rated A-
- Vaulted Ceiling
- Garden View
About This Home
As of May 2024Welcome to this stunning ranch-style home in Country Glen, Cooper City. Featuring 4 beds, 2.5 baths, it blends comfort and elegance. Luxury vinyl flooring in oak tone, a renovated kitchen with extended cabinets, quartz countertops, and new appliances. New roof, impact windows enhance security, and energy efficiency- over $175K in premium upgrades. Split floor plan floods interiors with light. Outside, a private oasis with pool and oversized, fenced lot awaits. The primary suite offers pool views, a large walk-in closet, and spacious bath. Ample storage ensures ease. Central location for amenities and top-rated schools. With great curb appeal and a three-car garage, this home has it all.
Last Agent to Sell the Property
Coldwell Banker Realty License #3044428 Listed on: 04/22/2024

Home Details
Home Type
- Single Family
Est. Annual Taxes
- $18,278
Year Built
- Built in 1997
Lot Details
- 0.27 Acre Lot
- Southeast Facing Home
- Fenced
- Property is zoned R-1-B
HOA Fees
- $253 Monthly HOA Fees
Parking
- 3 Car Attached Garage
- Driveway
- Paver Block
- Open Parking
Home Design
- Tile Roof
- Concrete Block And Stucco Construction
Interior Spaces
- 2,691 Sq Ft Home
- 1-Story Property
- Vaulted Ceiling
- Picture Window
- Family Room
- Formal Dining Room
- Garden Views
Kitchen
- Breakfast Area or Nook
- Electric Range
- Microwave
- Dishwasher
- Snack Bar or Counter
- Disposal
Flooring
- Wood
- Vinyl
Bedrooms and Bathrooms
- 4 Bedrooms
- Split Bedroom Floorplan
- Walk-In Closet
- Dual Sinks
- Bathtub
- Shower Only in Primary Bathroom
Laundry
- Laundry in Utility Room
- Dryer
- Washer
- Laundry Tub
Home Security
- High Impact Windows
- High Impact Door
Eco-Friendly Details
- Energy-Efficient Appliances
- Energy-Efficient Windows
- Energy-Efficient Doors
- Energy-Efficient Thermostat
Pool
- In Ground Pool
- Fence Around Pool
Outdoor Features
- Patio
- Porch
Schools
- Hawkes Bluff Elementary School
- Pioneer Middle School
- West Broward High School
Utilities
- Central Heating and Cooling System
- Electric Water Heater
Listing and Financial Details
- Assessor Parcel Number 504035082630
Community Details
Overview
- Country Glen Subdivision
Recreation
- Tennis Courts
Security
- Gated Community
Ownership History
Purchase Details
Home Financials for this Owner
Home Financials are based on the most recent Mortgage that was taken out on this home.Purchase Details
Purchase Details
Home Financials for this Owner
Home Financials are based on the most recent Mortgage that was taken out on this home.Purchase Details
Home Financials for this Owner
Home Financials are based on the most recent Mortgage that was taken out on this home.Purchase Details
Home Financials for this Owner
Home Financials are based on the most recent Mortgage that was taken out on this home.Similar Homes in the area
Home Values in the Area
Average Home Value in this Area
Purchase History
| Date | Buyer | Sale Price | Title Company |
|---|---|---|---|
| Coffey Michelle Marie | $1,150,000 | Stewart Title | |
| Nei Global Relocation Co | $1,150,000 | Stewart Title | |
| Guerrero Gisselle | $925,000 | Alliant Title & Escrow | |
| Shoelson Robert | $358,000 | Action Title Company | |
| Salazar Francisco | $268,500 | -- |
Mortgage History
| Date | Status | Borrower | Loan Amount |
|---|---|---|---|
| Previous Owner | Guerrero Gisselle | $726,200 | |
| Previous Owner | Shoelson Robert | $270,000 | |
| Previous Owner | Shoelson Robert | $100,000 | |
| Previous Owner | Shoelson Robert | $300,000 | |
| Previous Owner | Shoelson Robert Alan | $240,000 | |
| Previous Owner | Shoelson Robert | $296,000 | |
| Previous Owner | Shoelson Robert | $25,000 | |
| Previous Owner | Shoelson Robert | $286,400 | |
| Previous Owner | Salazar Francisco | $131,500 |
Property History
| Date | Event | Price | Change | Sq Ft Price |
|---|---|---|---|---|
| 05/21/2024 05/21/24 | Sold | $1,150,000 | -2.5% | $427 / Sq Ft |
| 04/30/2024 04/30/24 | Pending | -- | -- | -- |
| 04/23/2024 04/23/24 | For Sale | $1,179,000 | +27.5% | $438 / Sq Ft |
| 02/07/2023 02/07/23 | Sold | $925,000 | 0.0% | $344 / Sq Ft |
| 01/25/2023 01/25/23 | Pending | -- | -- | -- |
| 01/02/2023 01/02/23 | For Sale | $925,000 | -- | $344 / Sq Ft |
Tax History Compared to Growth
Tax History
| Year | Tax Paid | Tax Assessment Tax Assessment Total Assessment is a certain percentage of the fair market value that is determined by local assessors to be the total taxable value of land and additions on the property. | Land | Improvement |
|---|---|---|---|---|
| 2025 | $16,642 | $901,730 | $107,240 | $794,490 |
| 2024 | $18,278 | $901,730 | $107,240 | $794,490 |
| 2023 | $18,278 | $943,150 | $107,240 | $835,910 |
| 2022 | $7,924 | $452,740 | $0 | $0 |
| 2021 | $7,919 | $439,560 | $0 | $0 |
| 2020 | $7,831 | $433,500 | $0 | $0 |
| 2019 | $7,893 | $423,760 | $0 | $0 |
| 2018 | $7,769 | $415,860 | $0 | $0 |
| 2017 | $7,669 | $407,310 | $0 | $0 |
| 2016 | $7,387 | $398,940 | $0 | $0 |
| 2015 | $7,347 | $396,170 | $0 | $0 |
| 2014 | $7,296 | $393,030 | $0 | $0 |
| 2013 | -- | $387,230 | $71,500 | $315,730 |
Agents Affiliated with this Home
-
Nicola Riettie

Seller's Agent in 2024
Nicola Riettie
Coldwell Banker Realty
(954) 708-6841
3 in this area
57 Total Sales
-
Lisa Kohan

Buyer's Agent in 2024
Lisa Kohan
KW Elevate Luxury
(239) 272-5901
1 in this area
60 Total Sales
-
Matthew Jerry

Seller's Agent in 2023
Matthew Jerry
Coldwell Banker Realty
(954) 290-4447
2 in this area
59 Total Sales
-
Orli Rudolph

Seller Co-Listing Agent in 2023
Orli Rudolph
Coldwell Banker Realty
(305) 778-7109
2 in this area
50 Total Sales
-
Raquel Rodriguez

Buyer's Agent in 2023
Raquel Rodriguez
Sunlife Realtors
(305) 519-6929
1 in this area
3 Total Sales
Map
Source: MIAMI REALTORS® MLS
MLS Number: A11573380
APN: 50-40-35-08-2630
- 5290 SW 130th Ave
- 0 SW 130th Ave Unit F10396693
- 5671 SW 130th Ave
- 5701 SW 134th Ave
- 5533 SW 136th Ave
- 5790 Melaleuca Rd
- 13001 Lewin Ln
- 12590 Griffin Rd
- 5750 James B Pirtle Ave
- 4501 SW 135th Ave
- 13185 SW 44th St
- 12378 SW 52nd Ct
- 13211 SW 44th St
- 12371 SW 52nd St
- 13900 Griffin Rd
- 5112 SW 123rd Ave Unit 5122
- 6125 Stallion Way
- 5400 Hancock Rd
- 13494 Stirling Rd
- 12159 SW 52nd Ct
- 13174 Spring Lake Dr
- 13154 Spring Lake Dr
- 13194 Spring Lake Dr
- 13134 Spring Lake Dr
- 13185 Spring Lake Dr
- 5139 Waters Edge Way
- 13204 Lakeside Terrace
- 13165 Spring Lake Dr
- 5159 Waters Edge Way
- 13215 Lakeside Terrace
- 13214 Lakeside Terrace
- 13114 Spring Lake Dr
- 13145 Spring Lake Dr
- 5109 Waters Edge Way
- 13125 Spring Lake Dr
- 13224 Lakeside Terrace
- 13127 Majestic Way
- 13157 Majestic Way
- 13235 Lakeside Terrace
- 13104 Spring Lake Dr
